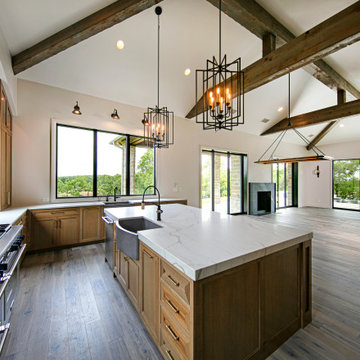Kitchen Pantry Ideas
Refine by:
Budget
Sort by:Popular Today
161 - 180 of 46,999 photos
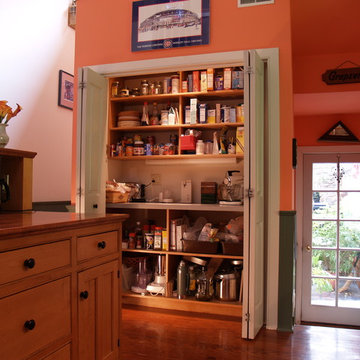
Working pantries can also be created in the form of a closet as shown here. The least expensive pantries typically are closets with a plastic laminate countertop and exposed shelving hidden by full height bi-fold doors. A walk-in closet style pantry can become a working pantry as opposed to just a storage pantry simply by adding a real worktop. In a YesterTec Kitchen that has the 3 major workstations (Sink, Range and Refrigerator), a working pantry is a great addition to conceal all the small appliances and add extra work space.
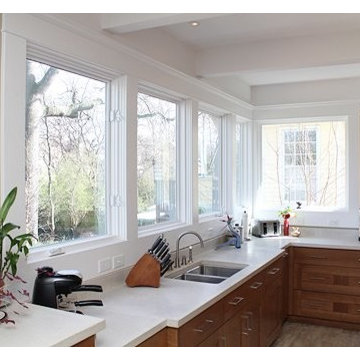
Floor to ceiling windows were raised to increase size of existing kitchen and keep views at new counter
Mid-sized arts and crafts u-shaped porcelain tile kitchen pantry photo in Atlanta with an undermount sink, shaker cabinets, medium tone wood cabinets, concrete countertops, brown backsplash, glass tile backsplash, stainless steel appliances and an island
Mid-sized arts and crafts u-shaped porcelain tile kitchen pantry photo in Atlanta with an undermount sink, shaker cabinets, medium tone wood cabinets, concrete countertops, brown backsplash, glass tile backsplash, stainless steel appliances and an island
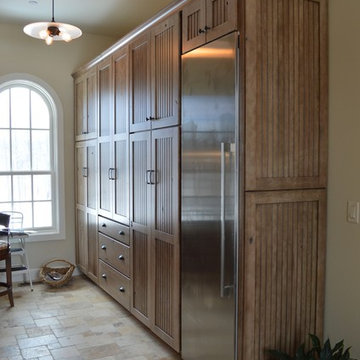
Cabintry provided by Castle Kitchens and Interiors based in Monment, Colorado. Photography by Jennifer Hayes.
Kitchen pantry - rustic galley travertine floor kitchen pantry idea in Denver with shaker cabinets, light wood cabinets, stainless steel appliances and no island
Kitchen pantry - rustic galley travertine floor kitchen pantry idea in Denver with shaker cabinets, light wood cabinets, stainless steel appliances and no island

Beveled subway tile backsplash in a herringbone pattern. Pot filler over induction cooktop for convenience.
Nathan Williams, Van Earl Photography www.VanEarlPhotography.com

View of off-kitchen sitting room
Transitional porcelain tile and gray floor kitchen pantry photo in Houston with flat-panel cabinets, white cabinets, gray backsplash, porcelain backsplash and yellow countertops
Transitional porcelain tile and gray floor kitchen pantry photo in Houston with flat-panel cabinets, white cabinets, gray backsplash, porcelain backsplash and yellow countertops
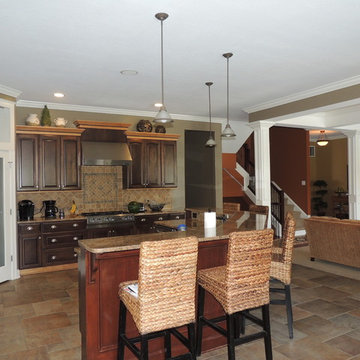
An open-concept kitchen area affords plenty of space to entertain with friends and family.
Kitchen pantry - large traditional u-shaped ceramic tile kitchen pantry idea in Indianapolis with a drop-in sink, raised-panel cabinets, dark wood cabinets, granite countertops, black backsplash, ceramic backsplash, stainless steel appliances and an island
Kitchen pantry - large traditional u-shaped ceramic tile kitchen pantry idea in Indianapolis with a drop-in sink, raised-panel cabinets, dark wood cabinets, granite countertops, black backsplash, ceramic backsplash, stainless steel appliances and an island
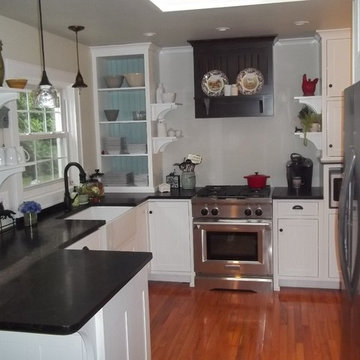
Solid Maple Kitchen Cabinetry built for a client in Rochester, NY. She had many ideas and with her ideas and our craftsmanship we created a space that fits her home!
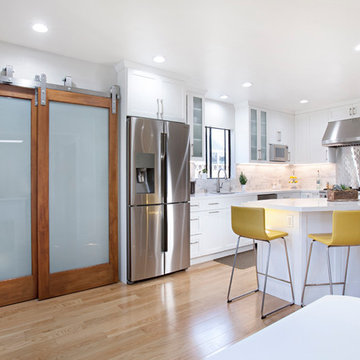
Contemporary kitchens are a study in modern elegance … bright and airy with nods to style and function. The homeowner wanted to switch up their traditional-style kitchen to a modernized look. We focused on white materials with angular lines and stainless steel appliances. Shaker-style, single-panel cabinets in bright white, diamond white quartz countertops, Calcutta Nuevo marble backsplash, quilted stainless backsplash above stove, and Delta single-handle pull-down faucet with Touch2O® Technology tie this stunning kitchen together. Ultra-modern Bypass Barn Style doors now glide open for pantry access. Somerset Flooring that spans into the living area in Natural White Oak.
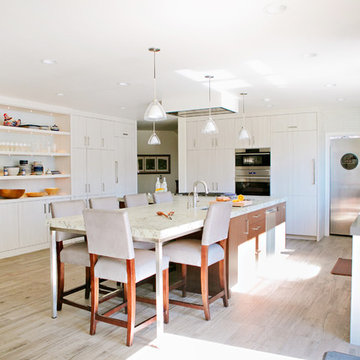
SubZero Integrated 36" Refrigerator Column IC-36R/LH
SubZero Integrated 30" Freezer Column IC-30FI/RH
Wolf 30" Built In Single Oven - E Series SO30TE/S/TH
Wolf 30" Convection Steam Oven - E Series CSO30TE/S/TH
Wolf 36" Gas Cooktop CG365TS
Best Cirrus Ceiling Hood CC34IQSB
Asko Dishwasher D5524XXLFI
GE Profile Microwave w/trim kit GEPEB7226SSFSS
Scotsman 15" Nugget Ice Maker SCN60GA-ISS
Designer - Bengt Erlandsson
Contractor - Fine Remodel
Photography - Lindsey Orton
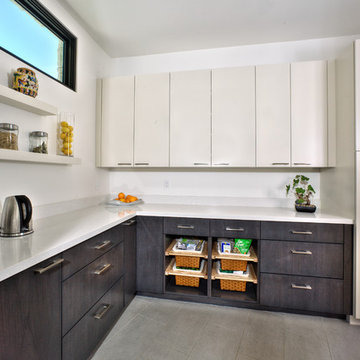
The pantry cabinet door style, material and finish extends from the kitchen forming a cohesive look.
Dave Adams Photography
Inspiration for a large contemporary ceramic tile and beige floor kitchen pantry remodel in Sacramento with flat-panel cabinets, gray cabinets, quartz countertops, white backsplash, stainless steel appliances, no island and white countertops
Inspiration for a large contemporary ceramic tile and beige floor kitchen pantry remodel in Sacramento with flat-panel cabinets, gray cabinets, quartz countertops, white backsplash, stainless steel appliances, no island and white countertops
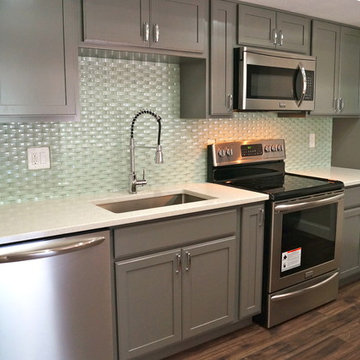
After (Flooring is a laminate 12mm)
Kitchen pantry - mid-sized modern galley medium tone wood floor kitchen pantry idea in Cleveland with a single-bowl sink, shaker cabinets, gray cabinets, quartz countertops, green backsplash, glass sheet backsplash, stainless steel appliances and an island
Kitchen pantry - mid-sized modern galley medium tone wood floor kitchen pantry idea in Cleveland with a single-bowl sink, shaker cabinets, gray cabinets, quartz countertops, green backsplash, glass sheet backsplash, stainless steel appliances and an island
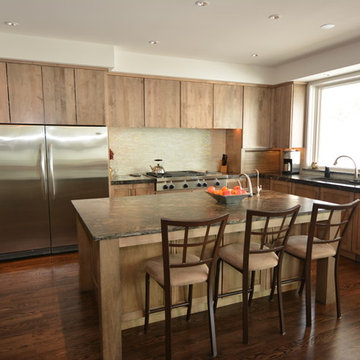
Winchester flat slab door style. Platinum glaze with clear finish. Soft close doors and drawers.
Inspiration for a modern u-shaped dark wood floor kitchen pantry remodel in Detroit with granite countertops, stainless steel appliances and an island
Inspiration for a modern u-shaped dark wood floor kitchen pantry remodel in Detroit with granite countertops, stainless steel appliances and an island

This creative transitional space was transformed from a very dated layout that did not function well for our homeowners - who enjoy cooking for both their family and friends. They found themselves cooking on a 30" by 36" tiny island in an area that had much more potential. A completely new floor plan was in order. An unnecessary hallway was removed to create additional space and a new traffic pattern. New doorways were created for access from the garage and to the laundry. Just a couple of highlights in this all Thermador appliance professional kitchen are the 10 ft island with two dishwashers (also note the heated tile area on the functional side of the island), double floor to ceiling pull-out pantries flanking the refrigerator, stylish soffited area at the range complete with burnished steel, niches and shelving for storage. Contemporary organic pendants add another unique texture to this beautiful, welcoming, one of a kind kitchen! Photos by David Cobb Photography.
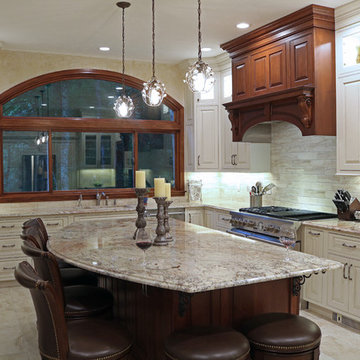
Alban Gega Photography
Kitchen pantry - large traditional l-shaped porcelain tile and beige floor kitchen pantry idea in Boston with a single-bowl sink, raised-panel cabinets, white cabinets, granite countertops, beige backsplash, porcelain backsplash, stainless steel appliances, an island and multicolored countertops
Kitchen pantry - large traditional l-shaped porcelain tile and beige floor kitchen pantry idea in Boston with a single-bowl sink, raised-panel cabinets, white cabinets, granite countertops, beige backsplash, porcelain backsplash, stainless steel appliances, an island and multicolored countertops
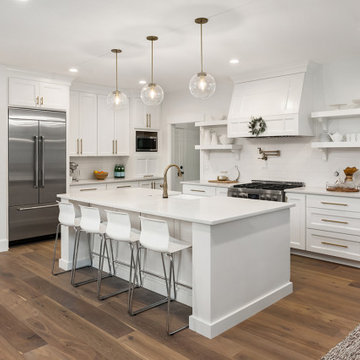
Cottage l-shaped kitchen pantry photo in Phoenix with an island and open cabinets
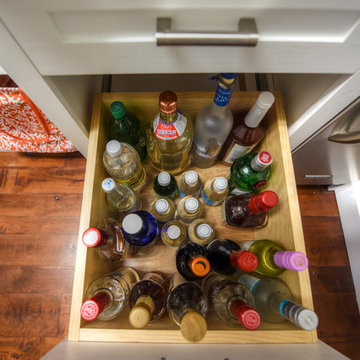
Kim Lindsey Photography
Example of a mid-sized classic galley dark wood floor kitchen pantry design in Jacksonville with white cabinets, wood countertops and stainless steel appliances
Example of a mid-sized classic galley dark wood floor kitchen pantry design in Jacksonville with white cabinets, wood countertops and stainless steel appliances
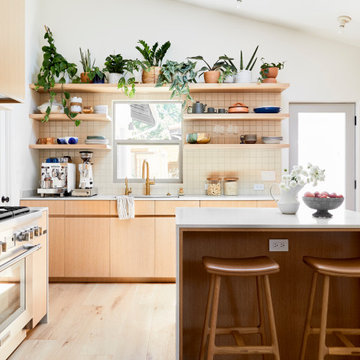
A backsplash of 3x3 Sheeted MosaicTile in creamy Milky Way blends perfectly with the blonde wood of this brightly lit Los Angeles kitchen.
Example of a small trendy u-shaped kitchen pantry design in Los Angeles with a farmhouse sink, beige backsplash, ceramic backsplash, stainless steel appliances and an island
Example of a small trendy u-shaped kitchen pantry design in Los Angeles with a farmhouse sink, beige backsplash, ceramic backsplash, stainless steel appliances and an island
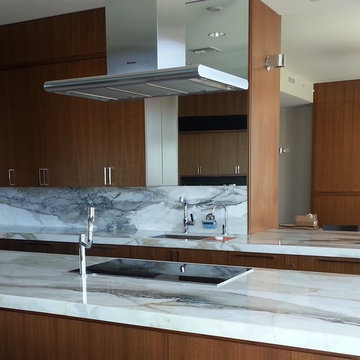
Calcutta Gold 3 cm, eased edge is built up
Example of a mid-sized trendy l-shaped medium tone wood floor kitchen pantry design in Tampa with a single-bowl sink, flat-panel cabinets, medium tone wood cabinets, marble countertops, white backsplash, stone slab backsplash, stainless steel appliances and an island
Example of a mid-sized trendy l-shaped medium tone wood floor kitchen pantry design in Tampa with a single-bowl sink, flat-panel cabinets, medium tone wood cabinets, marble countertops, white backsplash, stone slab backsplash, stainless steel appliances and an island
Kitchen Pantry Ideas

Inspiration for a large transitional dark wood floor and brown floor kitchen pantry remodel in Dallas with a farmhouse sink, recessed-panel cabinets, gray cabinets, granite countertops, gray backsplash, glass tile backsplash, stainless steel appliances and two islands
9






