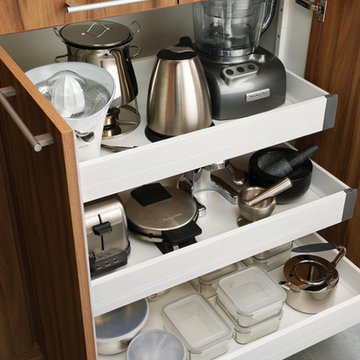Kitchen Pantry Ideas
Refine by:
Budget
Sort by:Popular Today
141 - 160 of 47,002 photos

The original kitchen in this 1968 Lakewood home was cramped and dark. The new homeowners wanted an open layout with a clean, modern look that was warm rather than sterile. This was accomplished with custom cabinets, waterfall-edge countertops and stunning light fixtures.
Crystal Cabinet Works, Inc - custom paint on Celeste door style; natural walnut on Springfield door style.
Design by Heather Evans, BKC Kitchen and Bath.
RangeFinder Photography.
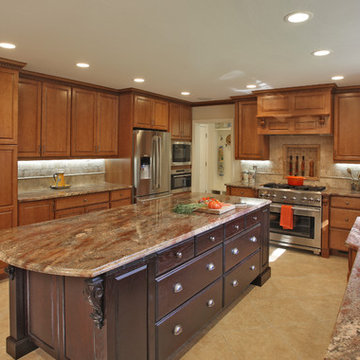
Kenneth M Wyner Photography
Inspiration for a large timeless u-shaped porcelain tile kitchen pantry remodel in DC Metro with an undermount sink, raised-panel cabinets, medium tone wood cabinets, granite countertops, beige backsplash, stone tile backsplash, stainless steel appliances and an island
Inspiration for a large timeless u-shaped porcelain tile kitchen pantry remodel in DC Metro with an undermount sink, raised-panel cabinets, medium tone wood cabinets, granite countertops, beige backsplash, stone tile backsplash, stainless steel appliances and an island
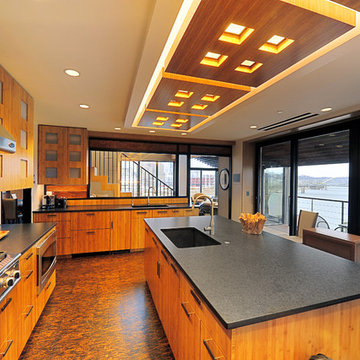
CCI Design Inc.
Kitchen pantry - mid-sized contemporary l-shaped cork floor and brown floor kitchen pantry idea in Cincinnati with an undermount sink, flat-panel cabinets, medium tone wood cabinets, granite countertops, beige backsplash, an island, wood backsplash and stainless steel appliances
Kitchen pantry - mid-sized contemporary l-shaped cork floor and brown floor kitchen pantry idea in Cincinnati with an undermount sink, flat-panel cabinets, medium tone wood cabinets, granite countertops, beige backsplash, an island, wood backsplash and stainless steel appliances
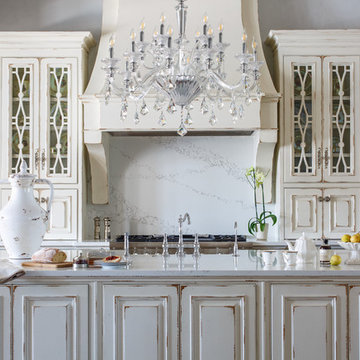
The Cabinet Shoppe
Location: Jacksonville, FL, USA
This kitchen project was completed in Jacksonville's Pablo Creek Reserve. The Cabinet Shoppe provided and installed the Habersham Cabinetry and furniture. The Cabinetry features two colors - Antique White and Continental Blue with White Highlights, which are also featured in our showroom display for Habersham.
Photographed by: Jessie Preza
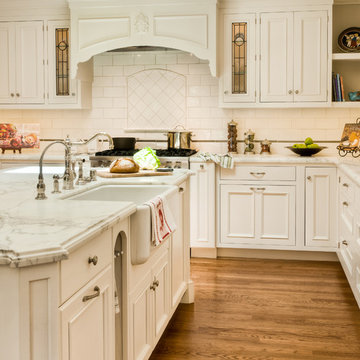
Dean J. Birinyi Photography
Inspiration for a timeless medium tone wood floor kitchen pantry remodel in San Francisco with a drop-in sink, marble countertops, white backsplash, ceramic backsplash, stainless steel appliances, an island and white cabinets
Inspiration for a timeless medium tone wood floor kitchen pantry remodel in San Francisco with a drop-in sink, marble countertops, white backsplash, ceramic backsplash, stainless steel appliances, an island and white cabinets

Inspiration for a transitional l-shaped medium tone wood floor and brown floor kitchen pantry remodel in Chicago with shaker cabinets, gray cabinets, no island and white countertops

Photo courtesy of Sandra Daubenmeyer, KSI Designer. Dura Supreme St. Augustine panel Alder Praline in Classic White with Pewter accent. Ferrato granite countertop from Tile Works. Pizza oven by Belforno, http://www.belforno.com/

Butler's pantry with full kitchen for canning and home office
Inspiration for a large country l-shaped dark wood floor and brown floor kitchen pantry remodel in Other with a farmhouse sink, shaker cabinets, white cabinets, granite countertops, white backsplash, subway tile backsplash, stainless steel appliances, an island and beige countertops
Inspiration for a large country l-shaped dark wood floor and brown floor kitchen pantry remodel in Other with a farmhouse sink, shaker cabinets, white cabinets, granite countertops, white backsplash, subway tile backsplash, stainless steel appliances, an island and beige countertops
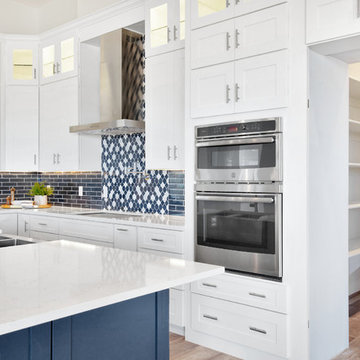
PC: Shane Baker Studios
Inspiration for a large modern l-shaped medium tone wood floor and brown floor kitchen pantry remodel in Phoenix with an undermount sink, shaker cabinets, white cabinets, quartz countertops, blue backsplash, ceramic backsplash, stainless steel appliances, an island and white countertops
Inspiration for a large modern l-shaped medium tone wood floor and brown floor kitchen pantry remodel in Phoenix with an undermount sink, shaker cabinets, white cabinets, quartz countertops, blue backsplash, ceramic backsplash, stainless steel appliances, an island and white countertops
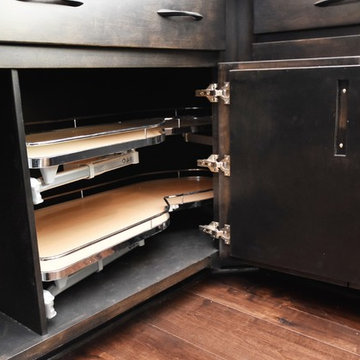
Carrie Babbitt
Kitchen pantry - mid-sized craftsman galley medium tone wood floor kitchen pantry idea in Kansas City with a farmhouse sink, flat-panel cabinets, dark wood cabinets, quartz countertops, multicolored backsplash, ceramic backsplash, stainless steel appliances and an island
Kitchen pantry - mid-sized craftsman galley medium tone wood floor kitchen pantry idea in Kansas City with a farmhouse sink, flat-panel cabinets, dark wood cabinets, quartz countertops, multicolored backsplash, ceramic backsplash, stainless steel appliances and an island
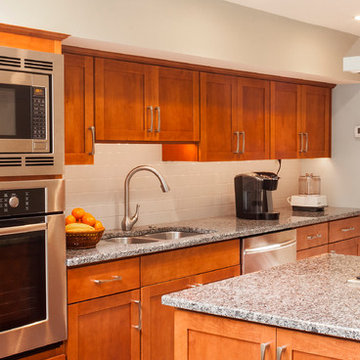
The high-BTU gas cooktop located in the island is serviced by a ceiling mounted ventilation hood that removes cooking odors and grease from the kitchen, exhausting them outside so the air in the kitchen is kept clean.
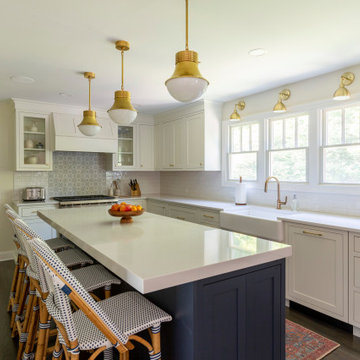
Open and airy space for a new kitchen with plenty of island seating and a gorgeous view into the backyard! The transitional style of this space is pulled together with the satin brass pendants and sleek hardware, with the softness of the farmhouse sink and handmade range tile.
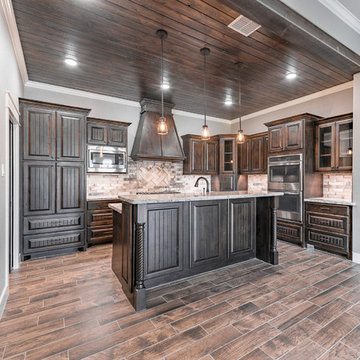
michelle yeatts
Inspiration for a mid-sized industrial u-shaped ceramic tile and brown floor kitchen pantry remodel in Other with a farmhouse sink, raised-panel cabinets, dark wood cabinets, granite countertops, multicolored backsplash, brick backsplash, stainless steel appliances and an island
Inspiration for a mid-sized industrial u-shaped ceramic tile and brown floor kitchen pantry remodel in Other with a farmhouse sink, raised-panel cabinets, dark wood cabinets, granite countertops, multicolored backsplash, brick backsplash, stainless steel appliances and an island
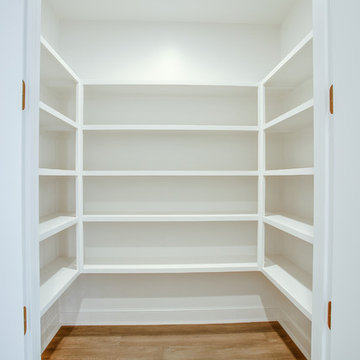
Example of a mid-sized transitional u-shaped medium tone wood floor and brown floor kitchen pantry design in Austin
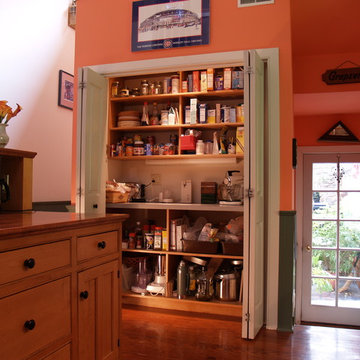
Working pantries can also be created in the form of a closet as shown here. The least expensive pantries typically are closets with a plastic laminate countertop and exposed shelving hidden by full height bi-fold doors. A walk-in closet style pantry can become a working pantry as opposed to just a storage pantry simply by adding a real worktop. In a YesterTec Kitchen that has the 3 major workstations (Sink, Range and Refrigerator), a working pantry is a great addition to conceal all the small appliances and add extra work space.
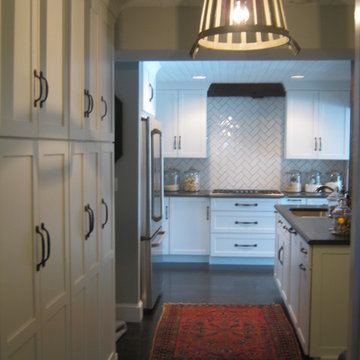
- Removed areas of tile flooring; hardwood floors refinished by others
- Installed cabinets and countertops as per plan: (1) Yorktowne Cabinetry White Icing Classic – painted white finish on Shaw Maple door style, and (2) COFFEE BROWN LEATHER Granite Countertop
- Added Plumbing/Fixtures: (1) Delta 4197-AR-DST Cassidy pull-out faucet with Arctic Stainless finish, and (2) D” shaped double promotional undermount SS Sink from stone fabricator
- Added lighting to the inside of the glass cabinets: (1) Interior LED lights for butler pantry area – soft white, and (2) Crescent shaped lights vertically inside face frame of wall cabinets
- Tile backsplash - herringbone pattern, grout, and caulk
- 2 sizes of white Subway tile in herringbone pattern
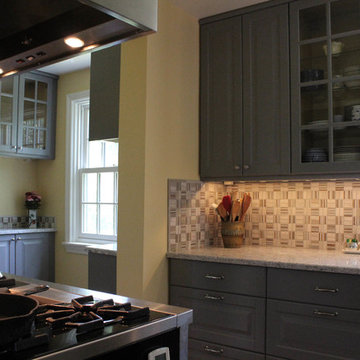
The marble tile backsplash unites the kitchen and pantry visually with a subtle but lively pattern. The colors in the backsplash tie all of the different elements of the kitchen together. The tile pattern is both traditional and "edgy." It is a 2 x 2 pattern, but each square is cut either in matchstick thin slivers or on a single diagonal thereby giving the vertical surface a lively look in a traditional design. One focus of the new kitchen is the IKEA farm sink that works almost like a command post with its two large bowls and pull-out faucet. Glass cabinets surrounding the window and in the pantry add a bit of sparkle with the reflective surface of the glass and allow special objects to be displayed. From a working perspective, the owner says the one of the best features of the kitchen design is the new lighting. Recessed LED downlights and LED undercabinet lights give illumination for all tasks. The undercabinet LED lighting does not get hot and it uses very little energy. They are mounted towards the front of the cabinet while a continuous strip of plug mold runs along the back part of the upper cabinets providing many outlets throughout the working areas of the kitchen without being visible.
Elizabeth C. Masters Architects, Ltd.

Beveled subway tile backsplash in a herringbone pattern. Pot filler over induction cooktop for convenience.
Nathan Williams, Van Earl Photography www.VanEarlPhotography.com
Kitchen Pantry Ideas
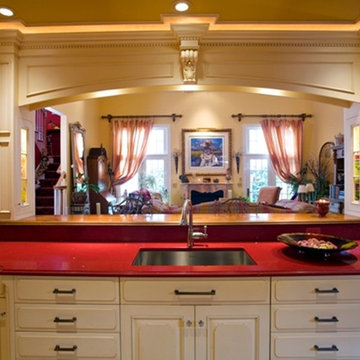
Designer: Cameron Snyder, CKD
Photography by Dan Cutrona
Inspiration for a mid-sized timeless galley medium tone wood floor kitchen pantry remodel in Boston with an undermount sink, raised-panel cabinets, white cabinets, quartzite countertops, multicolored backsplash, ceramic backsplash and paneled appliances
Inspiration for a mid-sized timeless galley medium tone wood floor kitchen pantry remodel in Boston with an undermount sink, raised-panel cabinets, white cabinets, quartzite countertops, multicolored backsplash, ceramic backsplash and paneled appliances
8






