Kitchen Pantry Ideas
Refine by:
Budget
Sort by:Popular Today
121 - 140 of 46,999 photos

Staging: Jaqueline with Tweaked Style
Photography: Tony Diaz
General Contracting: Big Brothers Development
Inspiration for a mid-sized 1950s l-shaped kitchen pantry remodel in Chicago with flat-panel cabinets, medium tone wood cabinets, green backsplash, paneled appliances, no island and white countertops
Inspiration for a mid-sized 1950s l-shaped kitchen pantry remodel in Chicago with flat-panel cabinets, medium tone wood cabinets, green backsplash, paneled appliances, no island and white countertops

Inspiration for a mid-sized 1960s l-shaped porcelain tile and gray floor kitchen pantry remodel in Chicago with an undermount sink, recessed-panel cabinets, blue cabinets, quartz countertops, beige backsplash, ceramic backsplash, white appliances, an island and white countertops

Kitchen pantry - large transitional l-shaped light wood floor and brown floor kitchen pantry idea in Minneapolis with a farmhouse sink, recessed-panel cabinets, white cabinets, granite countertops, white backsplash, ceramic backsplash, paneled appliances, an island and beige countertops
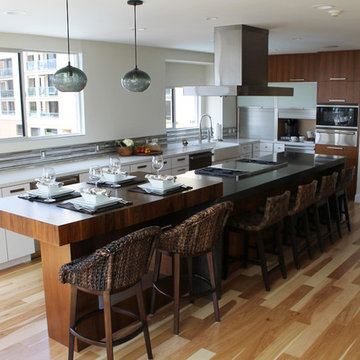
This gourmet Modern Seaside kitchen was designed for entertaining and to provide ample storage space.
Example of a large minimalist galley light wood floor kitchen pantry design in Los Angeles with a farmhouse sink, flat-panel cabinets, medium tone wood cabinets, quartzite countertops, matchstick tile backsplash, stainless steel appliances, an island and metallic backsplash
Example of a large minimalist galley light wood floor kitchen pantry design in Los Angeles with a farmhouse sink, flat-panel cabinets, medium tone wood cabinets, quartzite countertops, matchstick tile backsplash, stainless steel appliances, an island and metallic backsplash
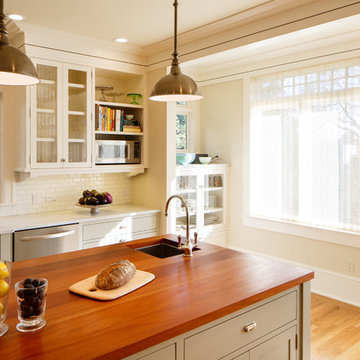
Modernized and expanded, the kitchen remodel created a light filled space with plenty of room for prepping, cooking and entertaining.
Stained hardwood butcher block tops kitchen island with sink and lots of built-in storage below.
White ceramic "subway tiles" provide a seamless transition to cabinetry and trim.
Steve Babuljak

This kitchen has a contemporary and fun feeling to it. The navy shaker cabinets are complimented by the sleek burnt orange bar stools, giving a pop of color to the rest of the area. The natural light coming from both directions only maximizes that effect.
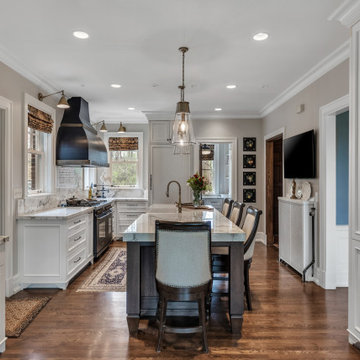
Example of a mid-sized classic l-shaped medium tone wood floor and brown floor kitchen pantry design in Detroit with a farmhouse sink, flat-panel cabinets, white cabinets, quartz countertops, white backsplash, porcelain backsplash, black appliances, an island and white countertops

Kitchen pantry - mid-sized transitional l-shaped ceramic tile and white floor kitchen pantry idea in Burlington with raised-panel cabinets, white cabinets, granite countertops, stainless steel appliances and no island

Traditional white pantry. Ten feet tall with walnut butcher block counter top, Shaker drawer fronts, polished chrome hardware, baskets with canvas liners, pullouts for canned goods and cooking sheet slots.
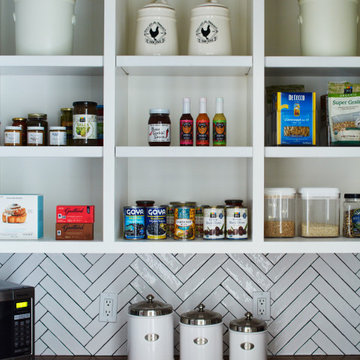
A food pantry is not left out of the design. The countertop here is waterproofed walnut with sap wood streaks, and the shelves are this neat every day.
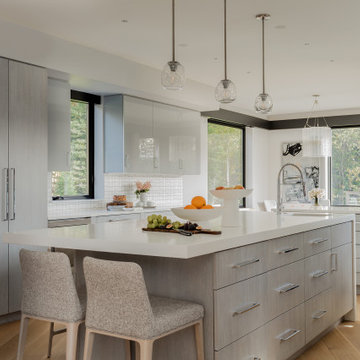
Transitional White Kitchen with Built-ins
Example of a trendy light wood floor kitchen pantry design in Boston with a drop-in sink, flat-panel cabinets, white backsplash, ceramic backsplash, stainless steel appliances, an island and white countertops
Example of a trendy light wood floor kitchen pantry design in Boston with a drop-in sink, flat-panel cabinets, white backsplash, ceramic backsplash, stainless steel appliances, an island and white countertops
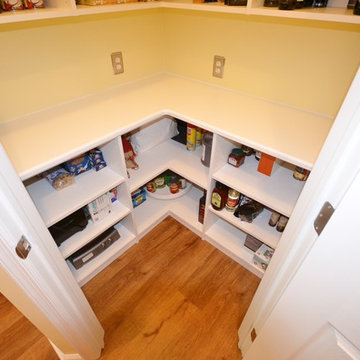
For this traditional kitchen remodel the clients chose Fieldstone cabinets in the Bainbridge door in Cherry wood with Toffee stain. This gave the kitchen a timeless warm look paired with the great new Fusion Max flooring in Chambord. Fusion Max flooring is a great real wood alternative. The flooring has the look and texture of actual wood while providing all the durability of a vinyl floor. This flooring is also more affordable than real wood. It looks fantastic! (Stop in our showroom to see it in person!) The Cambria quartz countertops in Canterbury add a natural stone look with the easy maintenance of quartz. We installed a built in butcher block section to the island countertop to make a great prep station for the cook using the new 36” commercial gas range top. We built a big new walkin pantry and installed plenty of shelving and countertop space for storage.

This young family wanted to update their kitchen and loved getting away to the coast. We tried to bring a little of the coast to their suburban Chicago home. The statement pantry doors with antique mirror add a wonderful element to the space. The large island gives the family a wonderful space to hang out, The custom "hutch' area is actual full of hidden outlets to allow for all of the electronics a place to charge.
Warm brass details and the stunning tile complete the area.

Mid-sized mid-century modern l-shaped vinyl floor and exposed beam kitchen pantry photo in San Francisco with an undermount sink, flat-panel cabinets, medium tone wood cabinets, multicolored backsplash, paneled appliances, an island and multicolored countertops

Our clients wanted to transform their dated kitchen into a space that can accommodate their active family. Entertaining was an important factor and hiding kid mess was also a must. We integrated a hidden snack and prep station for the kids and a large island and beverage station for gathering and entertaining.

The original kitchen in this 1968 Lakewood home was cramped and dark. The new homeowners wanted an open layout with a clean, modern look that was warm rather than sterile. This was accomplished with custom cabinets, waterfall-edge countertops and stunning light fixtures.
Crystal Cabinet Works, Inc - custom paint on Celeste door style; natural walnut on Springfield door style.
Design by Heather Evans, BKC Kitchen and Bath.
RangeFinder Photography.
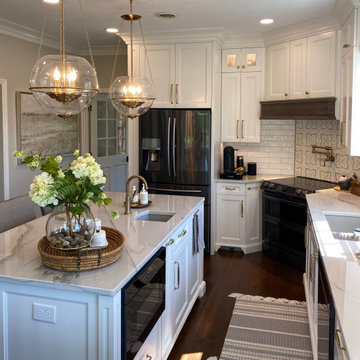
Large transitional l-shaped dark wood floor and brown floor kitchen pantry photo in Other with an undermount sink, flat-panel cabinets, white cabinets, quartzite countertops, white backsplash, mosaic tile backsplash, stainless steel appliances, an island and white countertops
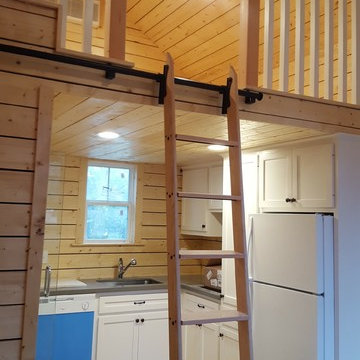
Kitchen area
Example of a small arts and crafts l-shaped light wood floor kitchen pantry design in Houston with a single-bowl sink, shaker cabinets, white cabinets, quartzite countertops, wood backsplash and white appliances
Example of a small arts and crafts l-shaped light wood floor kitchen pantry design in Houston with a single-bowl sink, shaker cabinets, white cabinets, quartzite countertops, wood backsplash and white appliances

Jason Taylor
Inspiration for a huge timeless l-shaped marble floor and beige floor kitchen pantry remodel in New York with an undermount sink, raised-panel cabinets, white cabinets, marble countertops, multicolored backsplash, mosaic tile backsplash, stainless steel appliances, two islands and beige countertops
Inspiration for a huge timeless l-shaped marble floor and beige floor kitchen pantry remodel in New York with an undermount sink, raised-panel cabinets, white cabinets, marble countertops, multicolored backsplash, mosaic tile backsplash, stainless steel appliances, two islands and beige countertops
Kitchen Pantry Ideas

Inspiration for a transitional l-shaped medium tone wood floor and brown floor kitchen pantry remodel in Chicago with shaker cabinets, gray cabinets, no island and white countertops
7






