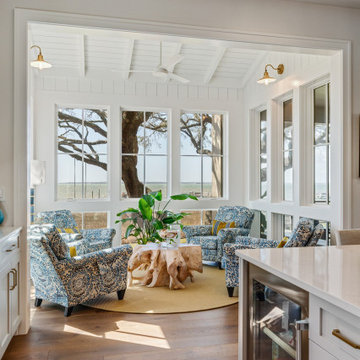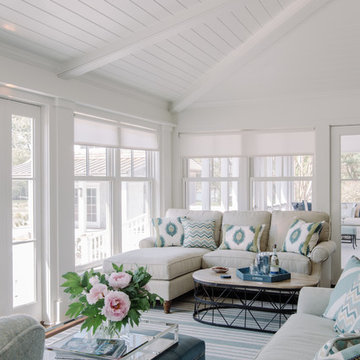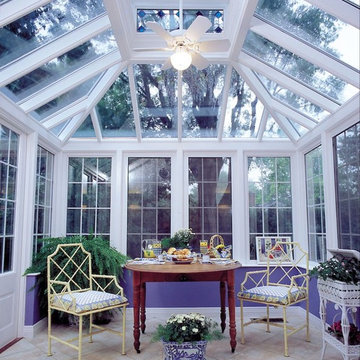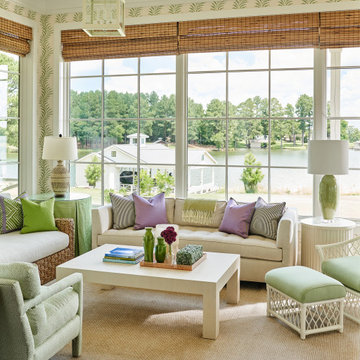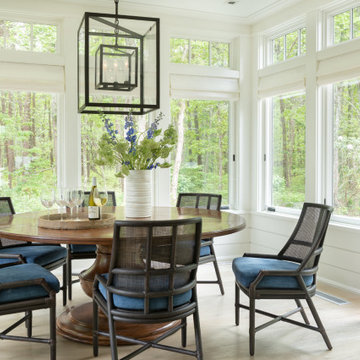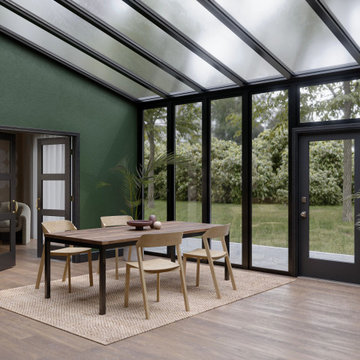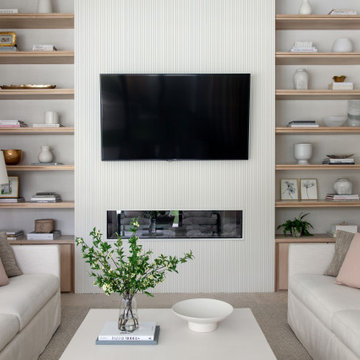Sunroom Ideas
Refine by:
Budget
Sort by:Popular Today
201 - 220 of 69,803 photos
Find the right local pro for your project

The walls of windows and the sloped ceiling provide dimension and architectural detail, maximizing the natural light and view.
The floor tile was installed in a herringbone pattern.
The painted tongue and groove wood ceiling keeps the open space light, airy, and bright in contract to the dark Tudor style of the existing. home.

Sunroom - mid-sized coastal concrete floor sunroom idea in Boston with a standard fireplace, a stone fireplace and a standard ceiling
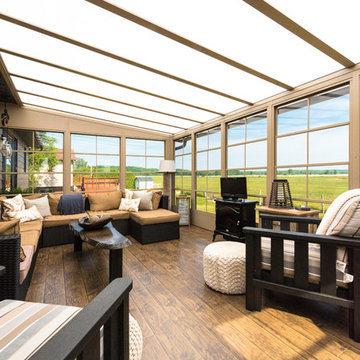
Sunroom - mid-sized transitional medium tone wood floor and brown floor sunroom idea in Other with no fireplace and a skylight
Reload the page to not see this specific ad anymore
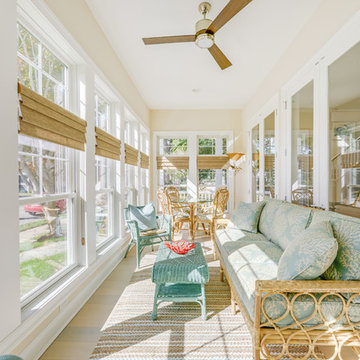
Example of a beach style sunroom design in Other with no fireplace and a standard ceiling
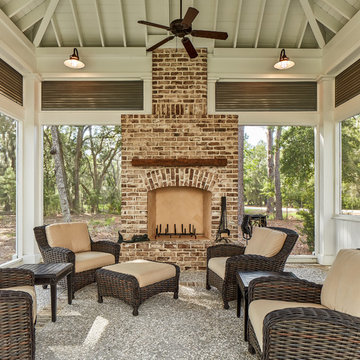
gazebo
Example of a large transitional sunroom design in Atlanta with a standard fireplace, a brick fireplace and a standard ceiling
Example of a large transitional sunroom design in Atlanta with a standard fireplace, a brick fireplace and a standard ceiling

Inspiration for a rustic concrete floor and gray floor sunroom remodel in Nashville with a standard fireplace, a stone fireplace and a standard ceiling
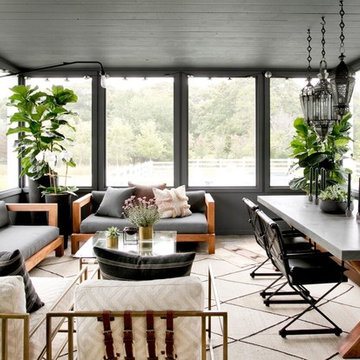
Rikki Snyder
Example of a large farmhouse concrete floor and gray floor sunroom design in New York with a standard ceiling
Example of a large farmhouse concrete floor and gray floor sunroom design in New York with a standard ceiling

Inspiration for a country slate floor sunroom remodel in Chicago with a standard fireplace, a stone fireplace and a standard ceiling
Reload the page to not see this specific ad anymore
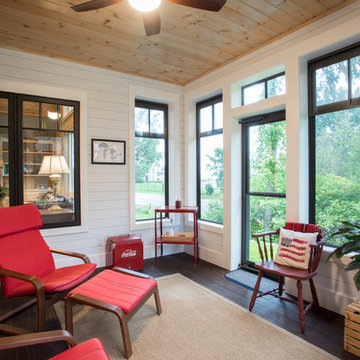
As written in Northern Home & Cottage by Elizabeth Edwards
For years, Jeff and Ellen Miller spent their vacations sailing in Northern Michigan—so they had plenty of time to check out which small harbor town they might like to retire to someday. When that time arrived several years ago, they looked at properties up and down the coast and along inland lakes. When they discovered a sweet piece on the outskirts of Boyne City that included waterfront and a buildable lot, with a garage on it, across the street, they knew they’d found home. The couple figured they could find plans for their dream lake cottage online. After all, they weren’t looking to build anything grandiose. Just a small-to-medium sized contemporary Craftsman. But after an unfruitful online search they gave up, frustrated. Every plan they found had the back of the house facing the water—they needed a blueprint for a home that fronted on the water. The Millers first met the woman, Stephanie Baldwin, Owner & President of Edgewater Design Group, who solved that issue and a number of others on the 2015
Northern Home & Cottage Petoskey Area Home Tour. Baldwin’s home that year was a smart, 2000-square cottage on Crooked Lake with simple lines and a Craftsman sensibility. That home proved to the couple that Edgewater Design Group is as proficient at small homes as the larger ones they are often known for. Edgewater Design Group did indeed come up with the perfect plan for the Millers. At 2400 square feet, the simple Craftsman with its 3 bedrooms, vaulted ceiling in the great room and upstairs deck is everything the Millers wanted—including the fact that construction stayed within their budget. An extra courtesy of working with the talented design team is a screened in porch facing the lake (“She told us, of course you have to have a screened in porch,” Ellen says. “And we love it!’) Edgewater’s other touches are more subtle. The Millers wanted to keep the garage, but the home needed to be sited on a small knoll some feet away in order to capture the views of Lake Charlevoix across the street. The solution is a covered walkway and steps that are so artful they enhance the home. Another favor Baldwin did for them was to connect them with Legacy Construction, a firm known for its craftsmanship and attention to detail. The Miller home, outfitted with touches including custom molding, cherry cabinetry, a stunning custom range hood, built in shelving and custom vanities. A warm hickory floor and lovely earth-toned Craftsman-style color palette pull it all together, while a fireplace mantel hewn from a tree taken on the property rounds out this gracious lake cottage.

Exclusive House Plan 73345HS is a 3 bedroom 3.5 bath beauty with the master on main and a 4 season sun room that will be a favorite hangout.
The front porch is 12' deep making it a great spot for use as outdoor living space which adds to the 3,300+ sq. ft. inside.
Ready when you are. Where do YOU want to build?
Plans: http://bit.ly/73345hs
Photo Credit: Garrison Groustra
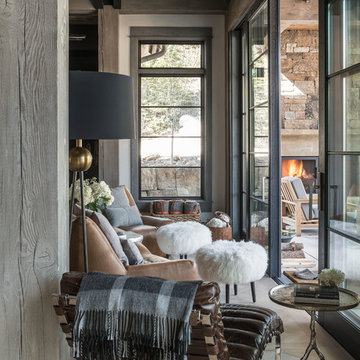
Hillside Residence by Locati Architects, Interior Design by Tracey Byrne, Photography by Audrey Hall
Inspiration for a gray floor sunroom remodel in Other
Inspiration for a gray floor sunroom remodel in Other
Sunroom Ideas
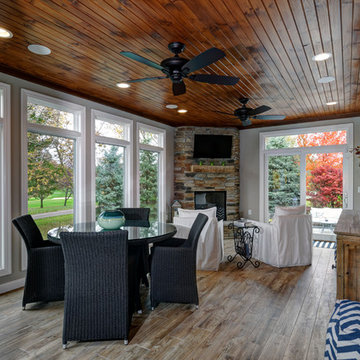
Sponsored
Columbus, OH
Dave Fox Design Build Remodelers
Columbus Area's Luxury Design Build Firm | 17x Best of Houzz Winner!

www.troythiesphoto.com
Inspiration for a mid-sized coastal gray floor and travertine floor sunroom remodel in Minneapolis with a standard fireplace, a standard ceiling and a brick fireplace
Inspiration for a mid-sized coastal gray floor and travertine floor sunroom remodel in Minneapolis with a standard fireplace, a standard ceiling and a brick fireplace
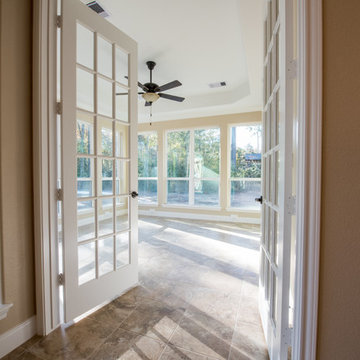
Melonhead Photo
Example of a mid-sized classic ceramic tile sunroom design in Houston with no fireplace and a standard ceiling
Example of a mid-sized classic ceramic tile sunroom design in Houston with no fireplace and a standard ceiling
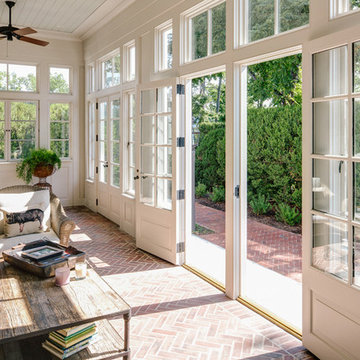
Andrea Hubbell
Example of a mid-sized classic brick floor and red floor sunroom design in Other with no fireplace and a standard ceiling
Example of a mid-sized classic brick floor and red floor sunroom design in Other with no fireplace and a standard ceiling
11






