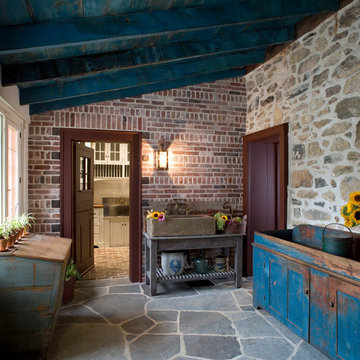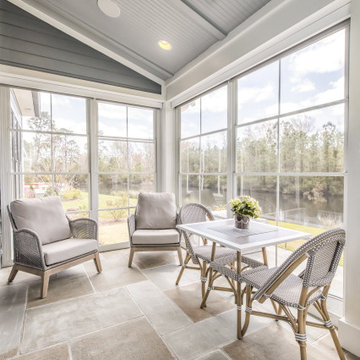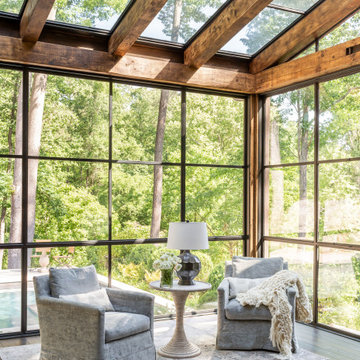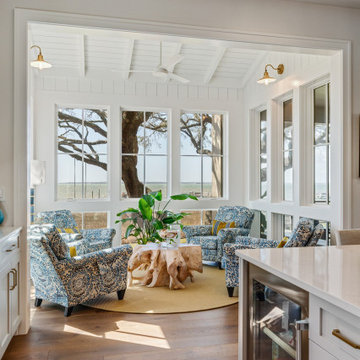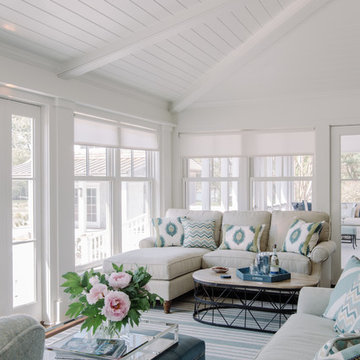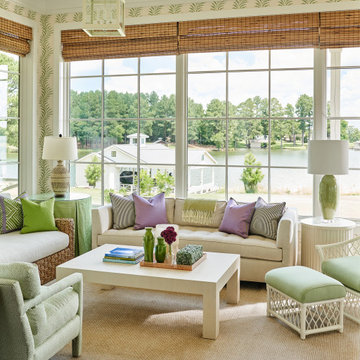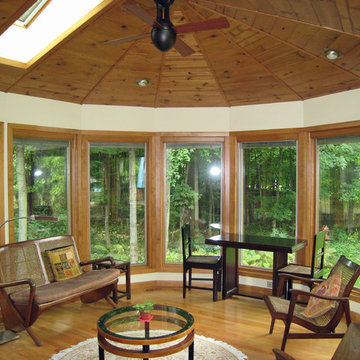Sunroom Ideas
Refine by:
Budget
Sort by:Popular Today
181 - 200 of 69,802 photos

Photo: Edmunds Studios
Design: Laacke & Joys
Sunroom - mid-sized traditional terra-cotta tile sunroom idea in Milwaukee with no fireplace and a standard ceiling
Sunroom - mid-sized traditional terra-cotta tile sunroom idea in Milwaukee with no fireplace and a standard ceiling
Find the right local pro for your project
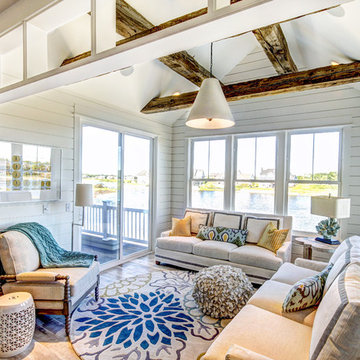
Photos by Kaity
Sunroom - coastal brown floor sunroom idea in Grand Rapids with a standard ceiling
Sunroom - coastal brown floor sunroom idea in Grand Rapids with a standard ceiling
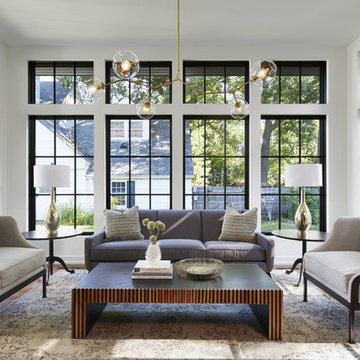
Corey Gaffer Photography
Inspiration for a transitional sunroom remodel in Minneapolis
Inspiration for a transitional sunroom remodel in Minneapolis
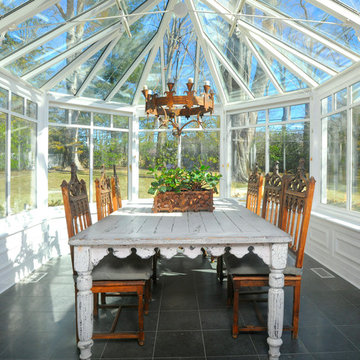
Example of a cottage black floor sunroom design in New York with no fireplace and a glass ceiling
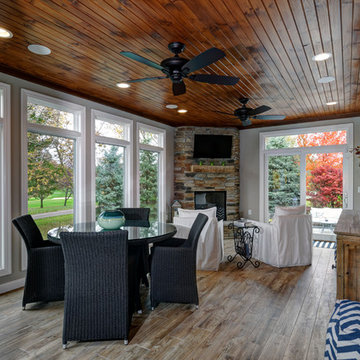
Sponsored
Columbus, OH
Dave Fox Design Build Remodelers
Columbus Area's Luxury Design Build Firm | 17x Best of Houzz Winner!
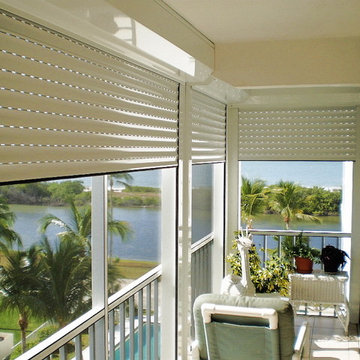
Small island style ceramic tile and white floor sunroom photo in Miami with a standard ceiling
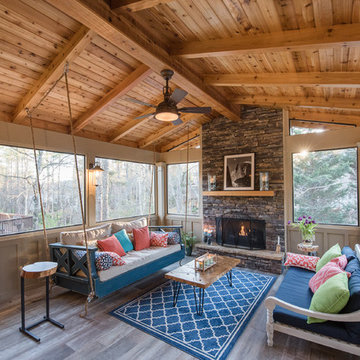
Gable roof screen porch with fireplace. Cedar tongue and groove ceiling with exposed cedar rafters. 36" board and batten knee walls and ceramic tile floor. We love the addition of the rope hung daybed.
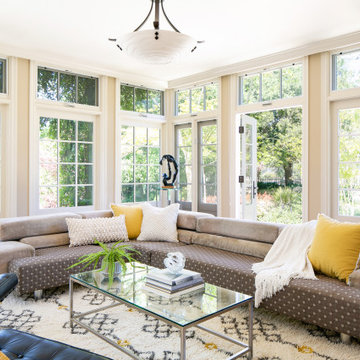
Inspiration for a transitional medium tone wood floor and brown floor sunroom remodel in Los Angeles

The walls of windows and the sloped ceiling provide dimension and architectural detail, maximizing the natural light and view.
The floor tile was installed in a herringbone pattern.
The painted tongue and groove wood ceiling keeps the open space light, airy, and bright in contract to the dark Tudor style of the existing. home.

Sponsored
Columbus, OH
Dave Fox Design Build Remodelers
Columbus Area's Luxury Design Build Firm | 17x Best of Houzz Winner!

Sunroom - mid-sized coastal concrete floor sunroom idea in Boston with a standard fireplace, a stone fireplace and a standard ceiling
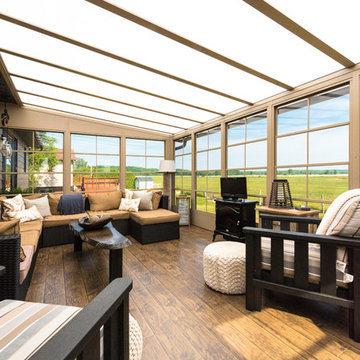
Sunroom - mid-sized transitional medium tone wood floor and brown floor sunroom idea in Other with no fireplace and a skylight
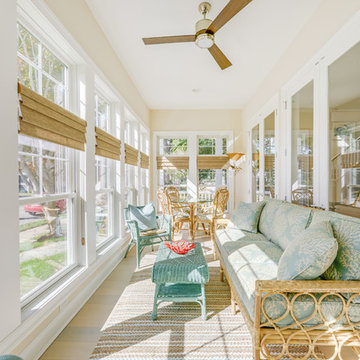
Example of a beach style sunroom design in Other with no fireplace and a standard ceiling
Sunroom Ideas

Sponsored
Columbus, OH
Dave Fox Design Build Remodelers
Columbus Area's Luxury Design Build Firm | 17x Best of Houzz Winner!
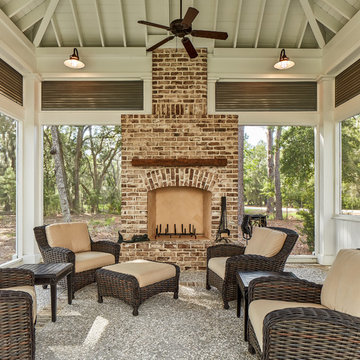
gazebo
Example of a large transitional sunroom design in Atlanta with a standard fireplace, a brick fireplace and a standard ceiling
Example of a large transitional sunroom design in Atlanta with a standard fireplace, a brick fireplace and a standard ceiling

Inspiration for a rustic concrete floor and gray floor sunroom remodel in Nashville with a standard fireplace, a stone fireplace and a standard ceiling
10






