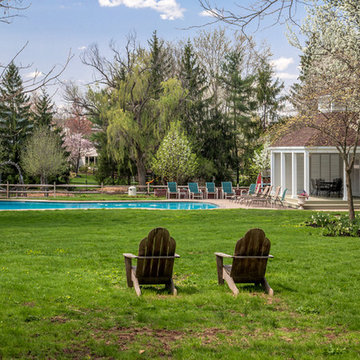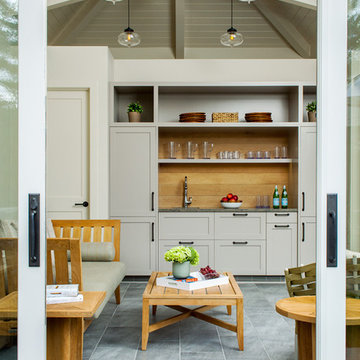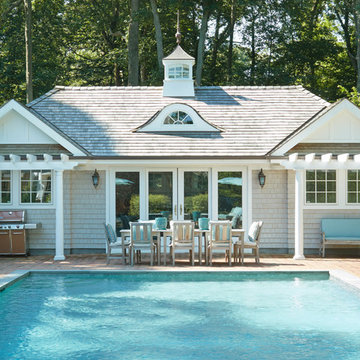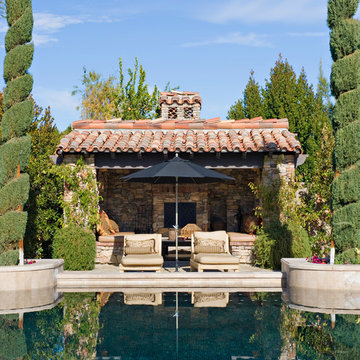Pool House Ideas
Refine by:
Budget
Sort by:Popular Today
121 - 140 of 12,035 photos
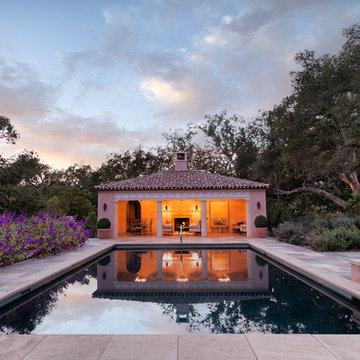
Pool house - mediterranean backyard stone and rectangular pool house idea in Los Angeles
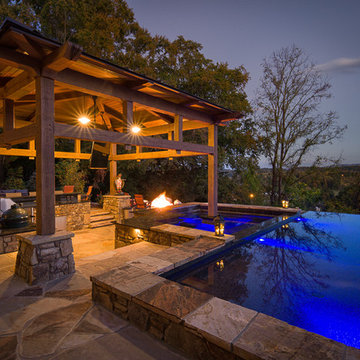
© Carolina Timberworks
Pool house - large rustic backyard stone and rectangular infinity pool house idea in Charlotte
Pool house - large rustic backyard stone and rectangular infinity pool house idea in Charlotte
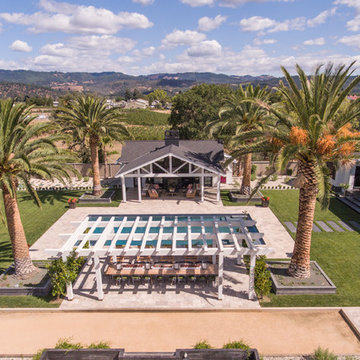
Example of a mid-sized country backyard stone and rectangular lap pool house design in San Francisco
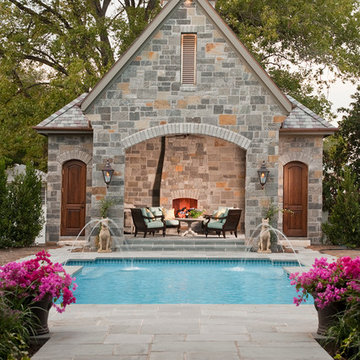
Example of a large tuscan backyard rectangular and stone pool house design in Houston
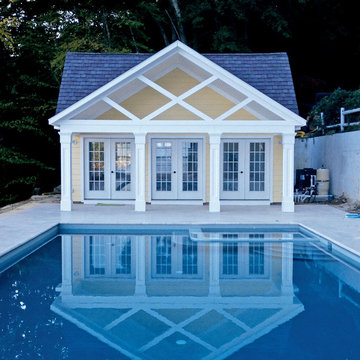
A Poolside structure designed and installed by Kloter Farms graces a pool area.
Example of a minimalist backyard stamped concrete and rectangular natural pool house design in Boston
Example of a minimalist backyard stamped concrete and rectangular natural pool house design in Boston
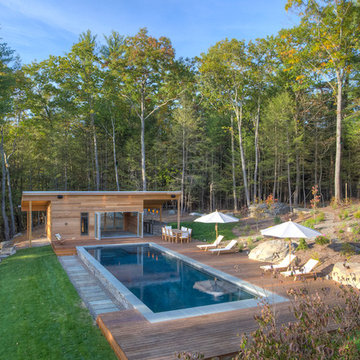
What a view down a steep slope of this stunning rectilinear swimming pool flanked by cedar decking and a cedar-clad pool house.
Example of a mid-sized mountain style side yard rectangular lap pool house design in New York with decking
Example of a mid-sized mountain style side yard rectangular lap pool house design in New York with decking
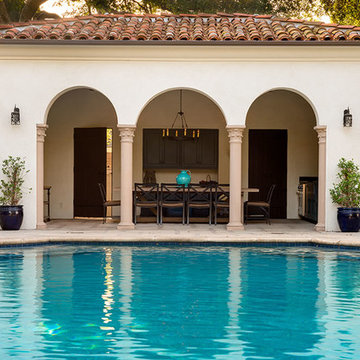
Mid-sized tuscan backyard concrete paver and rectangular lap pool house photo in Los Angeles
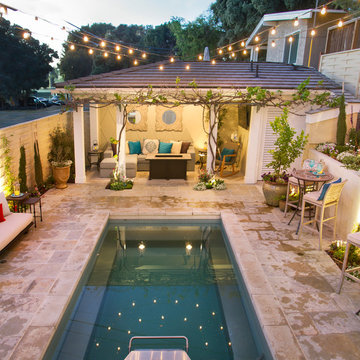
Photo Credit: Nicole Leone / Designed by: Aboutspace Studios
Tuscan backyard rectangular and stone lap pool house photo in Los Angeles
Tuscan backyard rectangular and stone lap pool house photo in Los Angeles
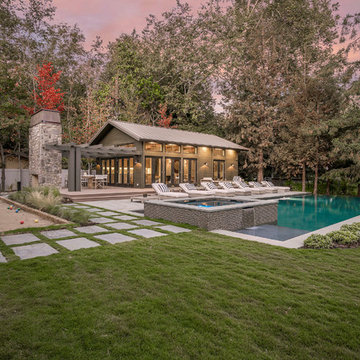
Blake Worthington, Rebecca Duke
Inspiration for a huge contemporary backyard stone and rectangular lap pool house remodel in Los Angeles
Inspiration for a huge contemporary backyard stone and rectangular lap pool house remodel in Los Angeles
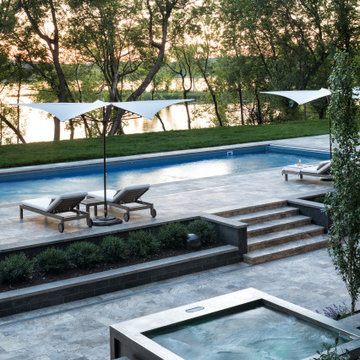
Newly constructed contemporary home on Lake Minnetonka in Orono, MN. This beautifully crafted home featured a custom pool with a travertine stone patio and walkway. The driveway is a combination of pavers in different materials, shapes, and colors.
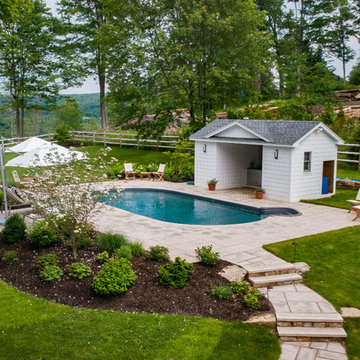
Mid-sized mountain style backyard concrete paver and custom-shaped pool house photo in Boston
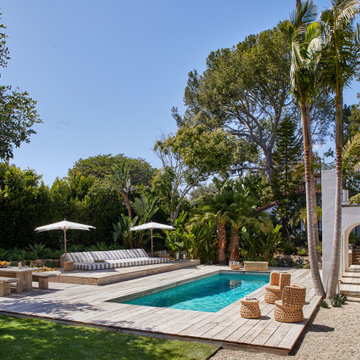
A Burdge Architects Mediterranean styled residence in Malibu, California. Large, open floor plan with sweeping ocean views. Pool and poolhouse
Inspiration for a large mediterranean side yard rectangular lap pool house remodel in Los Angeles with decking
Inspiration for a large mediterranean side yard rectangular lap pool house remodel in Los Angeles with decking
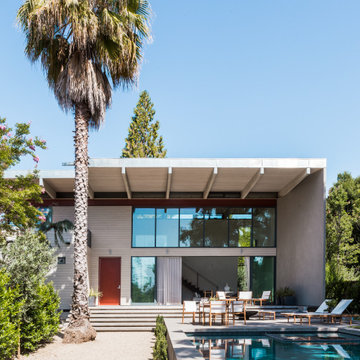
A city couple looking for a place to escape to in St. Helena, in Napa Valley, built this modern home, designed by Butler Armsden Architects. The double height main room of the house is a living room, breakfast room and kitchen. It opens through sliding doors to an outdoor dining room and lounge. We combined their treasured family heirlooms with sleek furniture to create an eclectic and relaxing sanctuary.
---
Project designed by ballonSTUDIO. They discreetly tend to the interior design needs of their high-net-worth individuals in the greater Bay Area and to their second home locations.
For more about ballonSTUDIO, see here: https://www.ballonstudio.com/
To learn more about this project, see here: https://www.ballonstudio.com/st-helena-sanctuary
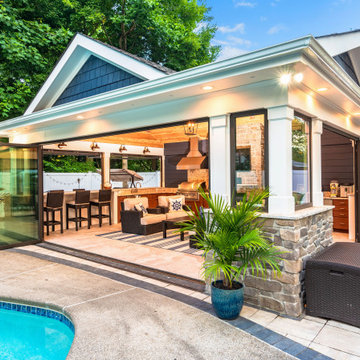
A new pool house structure for a young family, featuring a space for family gatherings and entertaining. The highlight of the structure is the featured 2 sliding glass walls, which opens the structure directly to the adjacent pool deck. The space also features a fireplace, indoor kitchen, and bar seating with additional flip-up windows.
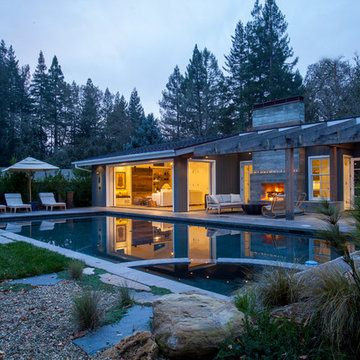
Polished concrete flooring carries out to the pool deck connecting the spaces, including a cozy sitting area flanked by a board form concrete fireplace, and appointed with comfortable couches for relaxation long after dark.
Poolside chaises provide multiple options for lounging and sunbathing, and expansive Nano doors poolside open the entire structure to complete the indoor/outdoor objective.
Photo credit: Ramona d'Viola
Pool House Ideas
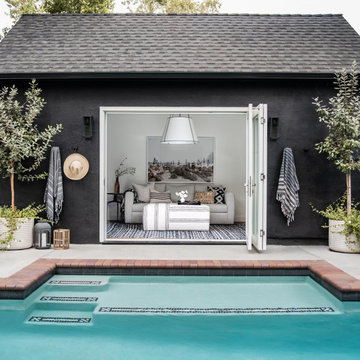
Sliding doors lead into the office/pool house, perfect for a guest room or focusing on work next to the water.
Small backyard concrete paver and custom-shaped pool house photo in Sacramento
Small backyard concrete paver and custom-shaped pool house photo in Sacramento
7






