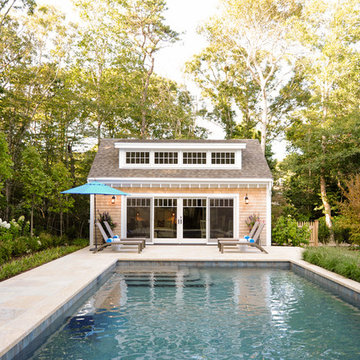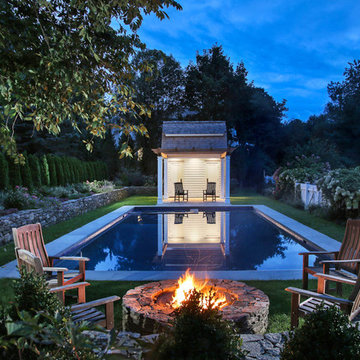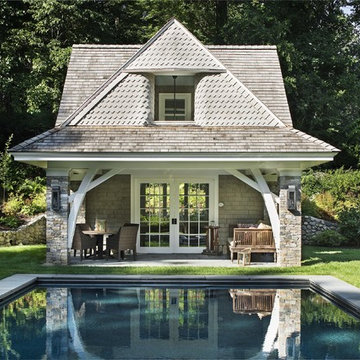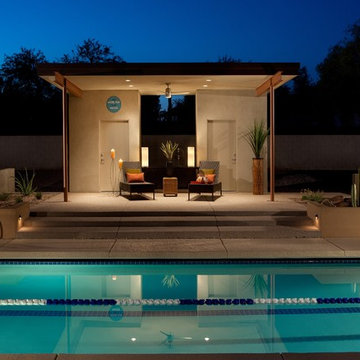Pool House Ideas
Refine by:
Budget
Sort by:Popular Today
181 - 200 of 12,042 photos
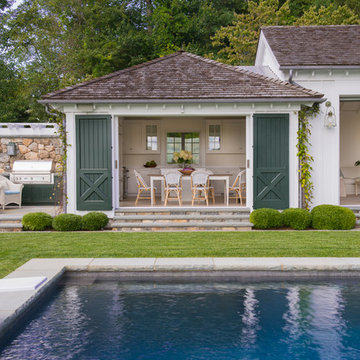
Jane Beiles
Example of a mid-sized cottage backyard rectangular pool house design in New York
Example of a mid-sized cottage backyard rectangular pool house design in New York
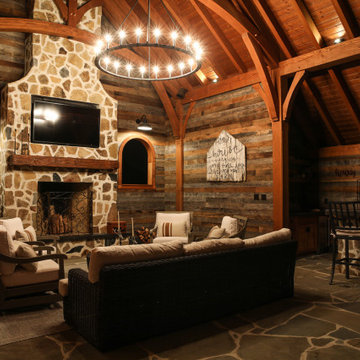
Pool pavilion with outdoor kitchen, full bath and Rumford fireplace.
Huge mountain style backyard stone and custom-shaped pool house photo in DC Metro
Huge mountain style backyard stone and custom-shaped pool house photo in DC Metro
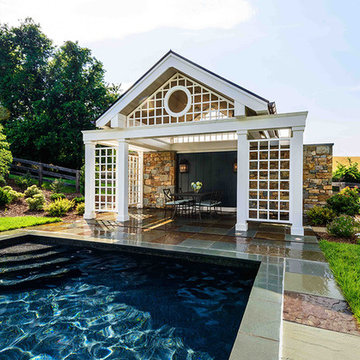
Dimitri Ganas
Large elegant backyard rectangular natural pool house photo in Baltimore
Large elegant backyard rectangular natural pool house photo in Baltimore
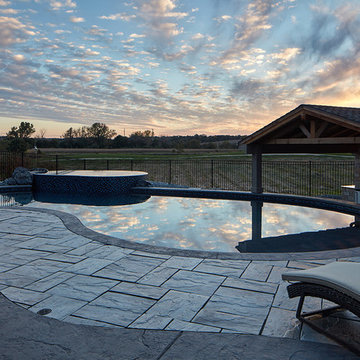
In the back of this estate just outside of Omaha, Nebraska, Elite Landscaping designed a custom concrete swimming pool with a covered pool house and 360-degree, negative-edge spa.
The pool house features an outdoor kitchen and bar area, which rests on posts that adjoin the raised pool wall. The pool house was built as an exact architectural match to the house, from the stucco, to the cedar decking beams, down to the paint color. This covered outdoor entertaining area provides a shady spot in the afternoons, where guests can lounge on four in-pool, swim up bar stools. The rest of the pool remains in full sun. The sunken swim-up bar is adorned with glass tile accents, and the pool wall features natural stone. Oversized, UniLock bluestone pavers comprise the pool deck and patio.
The unique negative-edge spa sits above the pool, and was designed so one half of the spa flows into the pool while the other half flows back into the landscaping. The entire poolscape is automated by a Pentair IntelliTouch system that runs off of a smartphone or other device. With the touch of a button, the homeowners can adjust pool and spa temperatures, change water flow speed, program the FX color-changing LED lights, and even test the pool chemistry.
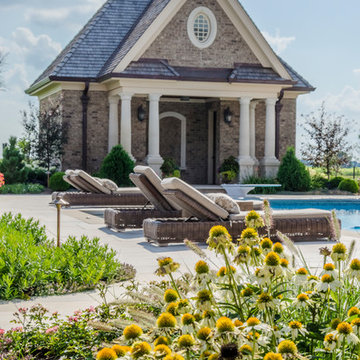
Rolfe Hokanson
Example of a classic backyard rectangular lap pool house design in Other
Example of a classic backyard rectangular lap pool house design in Other
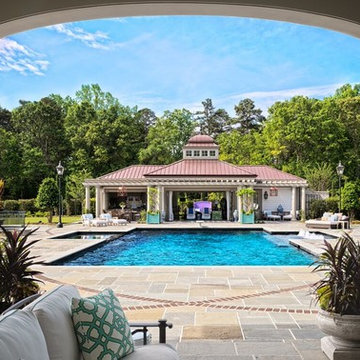
Large elegant backyard stone and custom-shaped natural pool house photo in Other
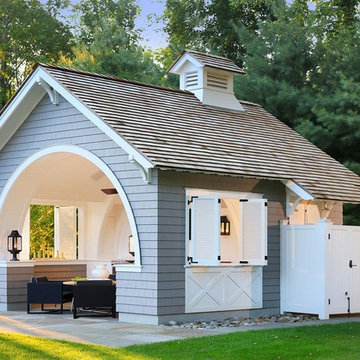
This project involved the design of a new open-air Pool House on grounds of a 1905 carriage house estate. The main house and guesthouse on this property were also extensively renovated as part of the project.
The concept for the new Pool House was to incorporate the vocabulary of these existing structures into the form while creating a protected, yet open space with a bright and fresh interior. The Pool house is sited on axis to a new fifty-foot pool and the existing Breakfast Room terrace with views back to the house and the adjacent pastoral fields.
The exterior of the pool house is shingled, with bracketed rakes, exposed rafter tails and a cupola. Wood louvered shutters and a custom made removable fabric cover protect the structure during the off season.
The interior of the Pool House includes a vaulted sitting area with wide beadboard on the walls and ceiling, shingled half walls and a soapstone wet bar. The bluestone flooring flows in from the pool terrace, blurring the boundaries of interior and exterior space. The bath and changing area have a built in stained bench and a vanity with an integral soapstone sink. An exterior shower enclosure is linked to the form by the bracketed extension of the main roof.
Photography Barry A. Hyman.
Contractor L & L Builders
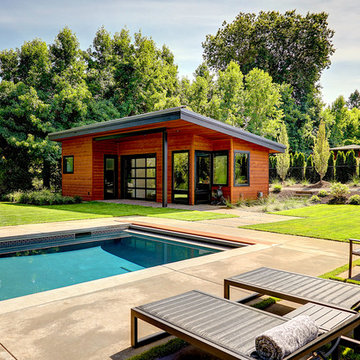
Large trendy backyard concrete paver and rectangular lap pool house photo in Portland
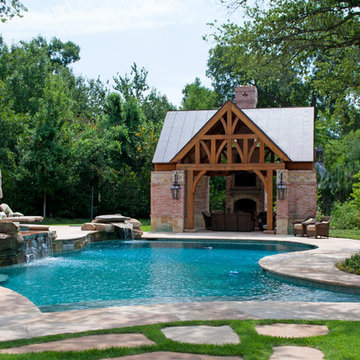
Pool house - rustic custom-shaped natural pool house idea in Dallas
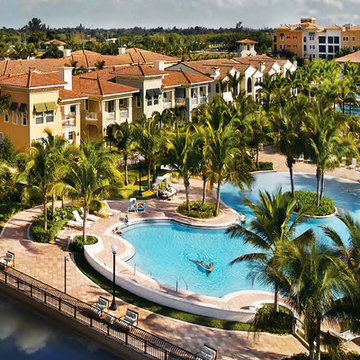
A shapely oval pool surrounded by private cabanas, a dedicated lap pool where you can swim till your heart’s content and a lagoon pool for those looking for a fun-filled tropical getaway.
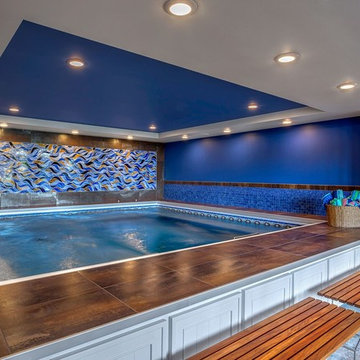
Inspiration for a mid-sized mediterranean indoor tile and rectangular aboveground pool house remodel in Detroit
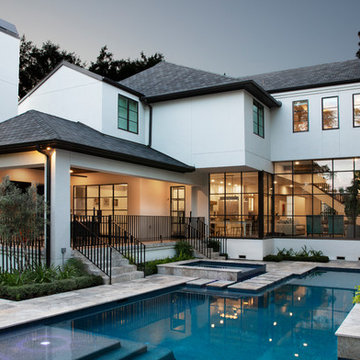
Connie Anderson
Inspiration for a cottage backyard custom-shaped pool house remodel in Houston
Inspiration for a cottage backyard custom-shaped pool house remodel in Houston

A So-CAL inspired Pool Pavilion Oasis in Central PA
Pool house - large transitional backyard concrete paver and rectangular lap pool house idea in Other
Pool house - large transitional backyard concrete paver and rectangular lap pool house idea in Other
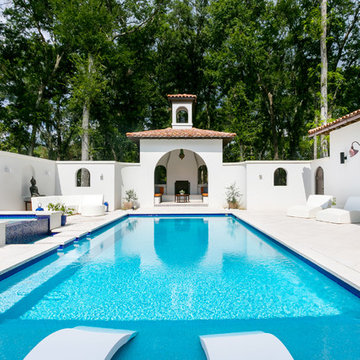
Colin Grey Voigt
Example of a large tuscan courtyard concrete paver and rectangular pool house design in Charleston
Example of a large tuscan courtyard concrete paver and rectangular pool house design in Charleston
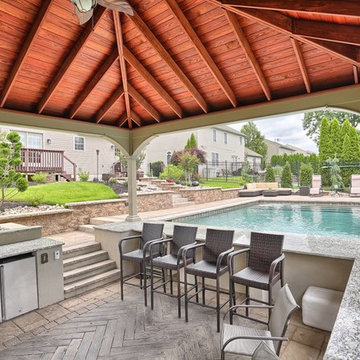
Large transitional backyard concrete paver and rectangular lap pool house photo in Philadelphia
Pool House Ideas
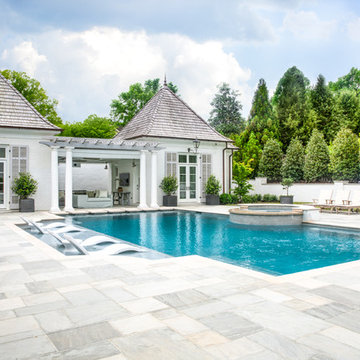
This blue ice sandstone terrace has a cooling effect to this comfortable outdoor living space that offers a wide-open area to lounge next to the custom-designed pool. The loggia exterior of limed brick connects to the main house right off the hearth room and is embellished with mahogany shutters flanking the French doors with a bleaching oil finish.
10






