Great Room Ideas
Refine by:
Budget
Sort by:Popular Today
201 - 220 of 76,721 photos
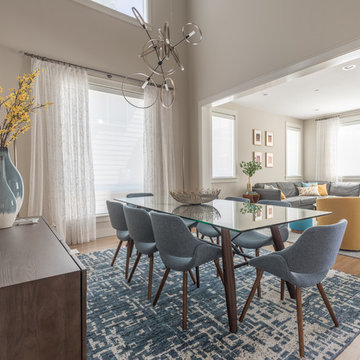
The family was looking for a formal yet relaxing entertainment space. We wanted to take advantage of the two-story ceiling height in the dining area, so we suspended a spectacular chandelier above the dining table. We kept a neutral color palette as the background, while using blues, turquoise, and yellows to create excitement and variety. The living room and dining room while standing out on their own, complement each other and create a perfect adult hangout area.
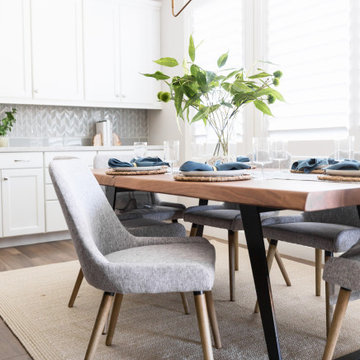
Great room - transitional brown floor great room idea in Phoenix with white walls

Great room - mid-sized farmhouse medium tone wood floor great room idea in Grand Rapids with white walls, a standard fireplace and a concrete fireplace
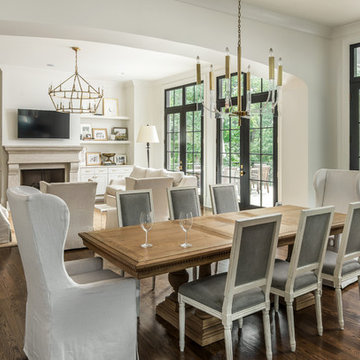
Photography: Garett + Carrie Buell of Studiobuell/ studiobuell.com
Large transitional dark wood floor and brown floor great room photo in Nashville with white walls, a standard fireplace and a stone fireplace
Large transitional dark wood floor and brown floor great room photo in Nashville with white walls, a standard fireplace and a stone fireplace
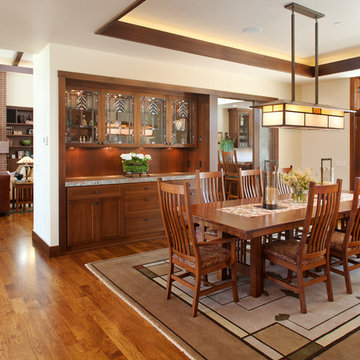
Brady Architectural Photography
Example of a mid-sized arts and crafts medium tone wood floor great room design in San Diego with white walls and no fireplace
Example of a mid-sized arts and crafts medium tone wood floor great room design in San Diego with white walls and no fireplace
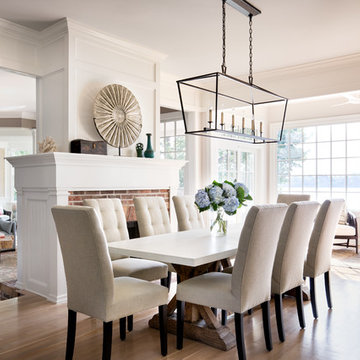
Example of a large transitional light wood floor great room design in New York with white walls, a brick fireplace and a standard fireplace
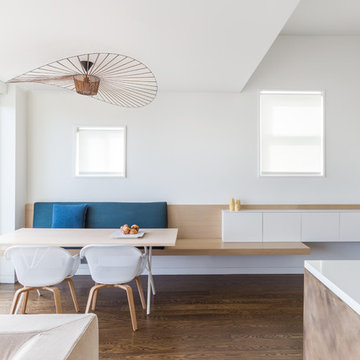
This Noe Valley whole-house renovation maximizes natural light and features sculptural details. A new wall of full-height windows and doors allows for stunning views of downtown San Francisco. A dynamic skylight creates shifting shadows across the neutral palette of bleached oak cabinetry, white stone and silicone bronze. In order to avoid the clutter of an open plan the kitchen is intentionally outfitted with minimal hardware, integrated appliances and furniture grade cabinetry and detailing. The white range hood offers subtle geometric interest, leading the eyes upwards towards the skylight. This light-filled space is the center of the home.
Architecture by Tierney Conner Design Studio.
Photo by David Duncan Livingston.
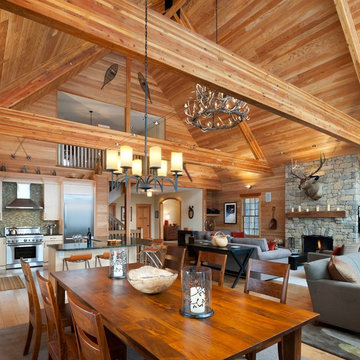
Great room - rustic medium tone wood floor great room idea in Philadelphia
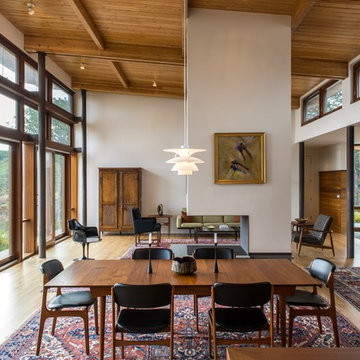
Peter Vanderwarker
Inspiration for a mid-sized 1950s light wood floor and brown floor great room remodel in Boston with white walls, a two-sided fireplace and a concrete fireplace
Inspiration for a mid-sized 1950s light wood floor and brown floor great room remodel in Boston with white walls, a two-sided fireplace and a concrete fireplace
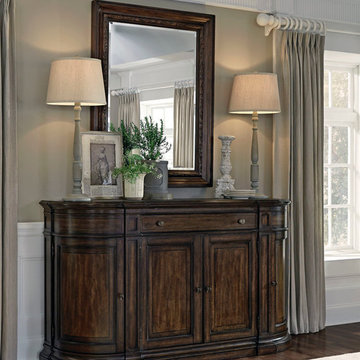
Example of a mid-sized classic medium tone wood floor great room design in Charlotte with beige walls

Large beach style medium tone wood floor and red floor great room photo in Other with white walls, a standard fireplace and a stone fireplace
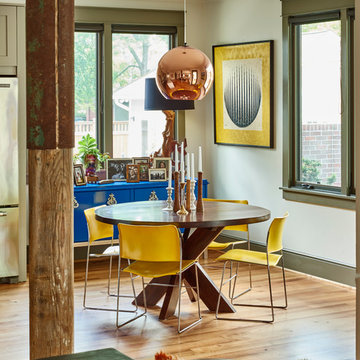
Photography: Dustin Peck http://www.dustinpeckphoto.com/ http://www.houzz.com/pro/dpphoto/dustinpeckphotographyinc
Designer: Susan Tollefsen http://www.susantinteriors.com/ http://www.houzz.com/pro/susu5/susan-tollefsen-interiors
June/July 2016

Example of a beach style medium tone wood floor, brown floor, shiplap ceiling, vaulted ceiling and shiplap wall great room design in Providence with white walls and no fireplace
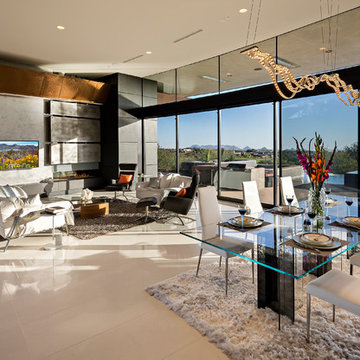
Example of a mid-sized minimalist ceramic tile great room design in Phoenix with gray walls and no fireplace

The living, dining, and kitchen opt for views rather than walls. The living room is encircled by three, 16’ lift and slide doors, creating a room that feels comfortable sitting amongst the trees. Because of this the love and appreciation for the location are felt throughout the main floor. The emphasis on larger-than-life views is continued into the main sweet with a door for a quick escape to the wrap-around two-story deck.
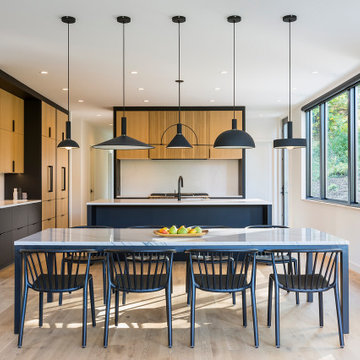
A Scandinavian Modern kitchen in Shorewood, Minnesota featuring contrasting black and rift cut white oak cabinets, white countertops, and unique detailing at the kitchen hood.
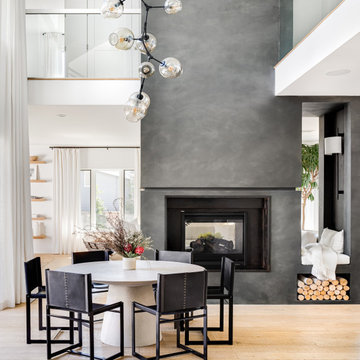
Inspiration for a scandinavian light wood floor and beige floor great room remodel in San Diego with white walls, a two-sided fireplace and a plaster fireplace
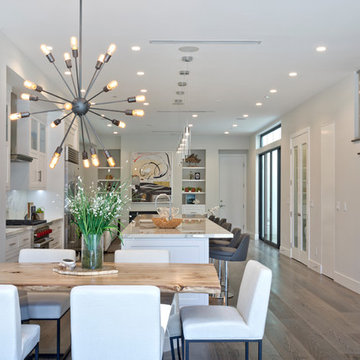
Mid-sized minimalist light wood floor and beige floor great room photo in Orange County with white walls and no fireplace
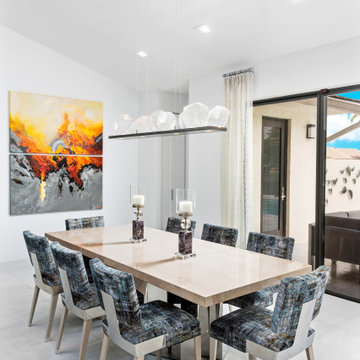
Lakefront residence in exclusive south Florida golf course community. Use of mixed metallic textiles and finishes combined with lucite furniture allows the view and bold oversized art to become the visual centerpieces of each space. Large sculptural light fixtures fill the height created by the soaring vaulted ceilings. Lux fabrics mixed with chrome or lucite create a contemporary feel to the space without losing the soft comforts that make this space feel like home.
Great Room Ideas
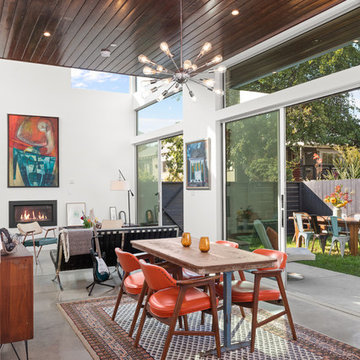
This light-filled two story home packs two bedrooms and two baths into 900 square feet. The careful siting and the double-height space allow for both indoor-outdoor living and long sight-lines. This enhances the feeling of spaciousness in this relatively small home.
With a client looking for a high bang for the buck, this home in an up-and-coming West Berkeley neighborhood is sure to thrill the lucky, future tenants.
11





