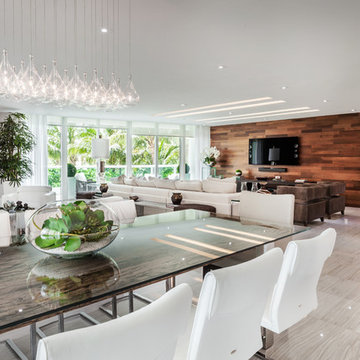Great Room Ideas
Refine by:
Budget
Sort by:Popular Today
181 - 200 of 76,721 photos

Example of a huge trendy medium tone wood floor and gray floor great room design in Dallas with white walls
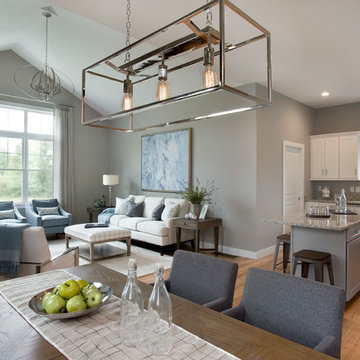
Shelly Harrison Photography
Mid-sized transitional light wood floor great room photo in Boston with gray walls
Mid-sized transitional light wood floor great room photo in Boston with gray walls
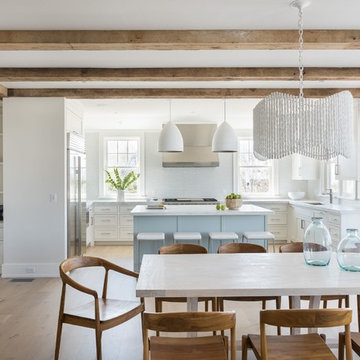
Mid-sized beach style light wood floor and beige floor great room photo in Providence with white walls and no fireplace
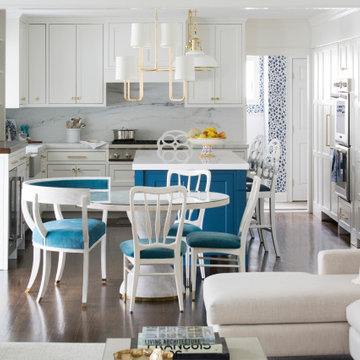
Example of a mid-sized transitional brown floor great room design in New York with white walls
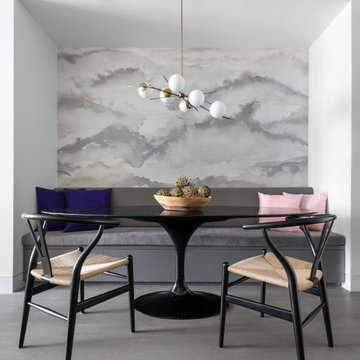
Great room - contemporary medium tone wood floor and gray floor great room idea in New York with white walls and no fireplace

As a builder of custom homes primarily on the Northshore of Chicago, Raugstad has been building custom homes, and homes on speculation for three generations. Our commitment is always to the client. From commencement of the project all the way through to completion and the finishing touches, we are right there with you – one hundred percent. As your go-to Northshore Chicago custom home builder, we are proud to put our name on every completed Raugstad home.
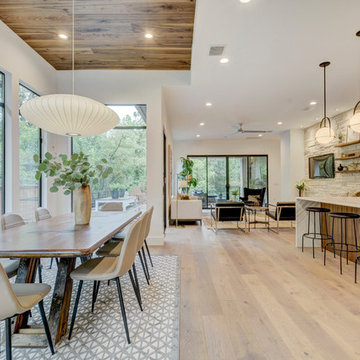
Meredith Tankersley
Inspiration for a contemporary light wood floor and beige floor great room remodel in Austin with white walls
Inspiration for a contemporary light wood floor and beige floor great room remodel in Austin with white walls

Mountain style medium tone wood floor, brown floor, vaulted ceiling and wood ceiling great room photo in Other with white walls
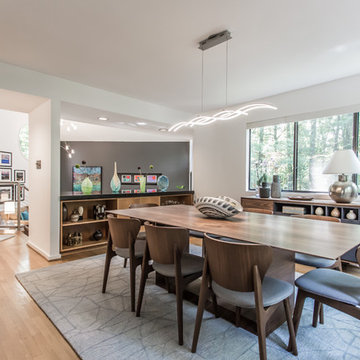
Mid-century modern dining room with clean, modern furniture and colorful accessories.
Mid-sized trendy light wood floor and beige floor great room photo in DC Metro with white walls and no fireplace
Mid-sized trendy light wood floor and beige floor great room photo in DC Metro with white walls and no fireplace
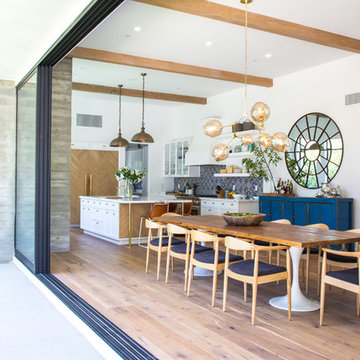
Collaboration with Bryan Wark Designs
Photography by Bethany Nauert
Inspiration for a large transitional dark wood floor and brown floor great room remodel in Los Angeles with white walls
Inspiration for a large transitional dark wood floor and brown floor great room remodel in Los Angeles with white walls
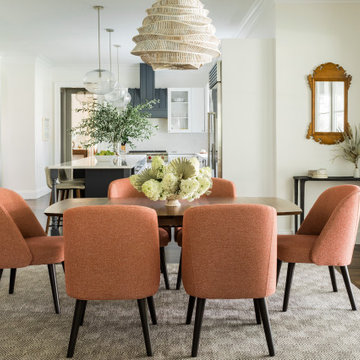
Example of a transitional dark wood floor and brown floor great room design in Boston with white walls
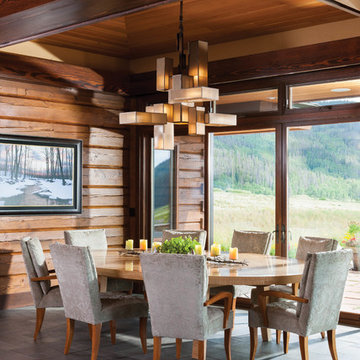
A craftsman style light fixture hangs over the simple yet modern dining room table.
Produced By: PrecisionCraft Log & Timber Homes
Photos: Heidi Long
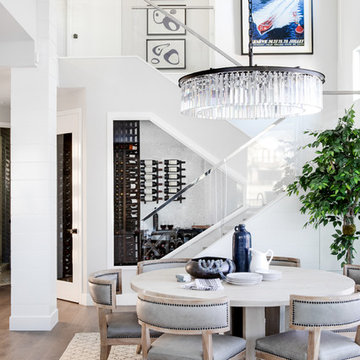
Contemporary Coastal Living Room
Design: Three Salt Design Co.
Build: UC Custom Homes
Photo: Chad Mellon
Great room - mid-sized contemporary medium tone wood floor and brown floor great room idea in Orange County with gray walls
Great room - mid-sized contemporary medium tone wood floor and brown floor great room idea in Orange County with gray walls
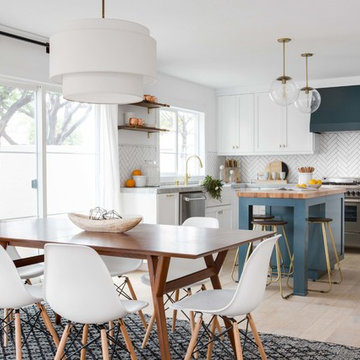
Chad Mellon Photographer
Great room - mid-sized transitional light wood floor and beige floor great room idea in Orange County with white walls
Great room - mid-sized transitional light wood floor and beige floor great room idea in Orange County with white walls
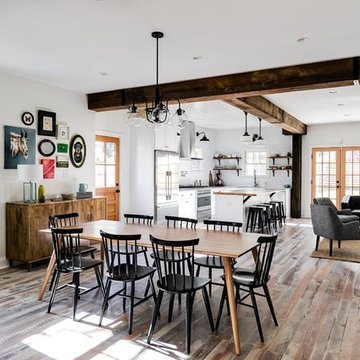
Wellborn + Wright has teamed up with Richmond native Cobblestone Development Group again for this incredible renovation. What was originally a constricting, one story brick ranch house from the mid 20th century is now a bright, soaring, three story home with a much more open and inviting floor plan. Be sure to flip through the slideshow above to the last 3 pictures which show the “before and after” versions of the kitchen and entryway.
Wellborn + Wright was happy to provide the smooth surface box beams that ran along the ceiling and “sectioned off” the individual living spaces on the first floor – kitchen, living room, dining room – without actually dividing the space itself. A mantle (not shown) and kitchen island counter top made from reclaimed white oak can be found in the kitchen and living room respectively. It should be noted that, while W+ didn’t provide the flooring for this project, what you see here is an exact match to our South Hampton oak flooring – so if you like what you see on the floors just as much as the ceiling, we can definitely help you there!
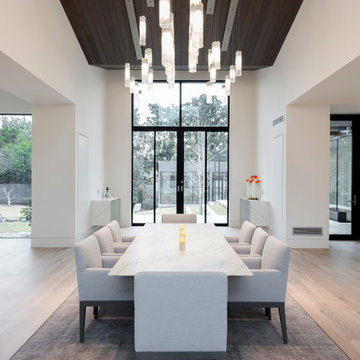
Mid-sized trendy light wood floor and beige floor great room photo in Dallas with white walls and no fireplace
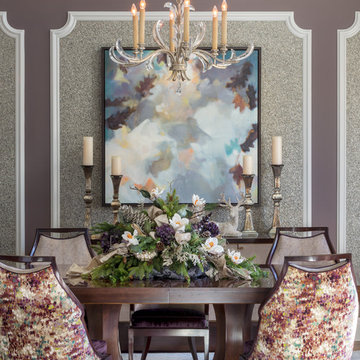
Example of a mid-sized classic medium tone wood floor and brown floor great room design in San Francisco with purple walls and no fireplace
Great Room Ideas
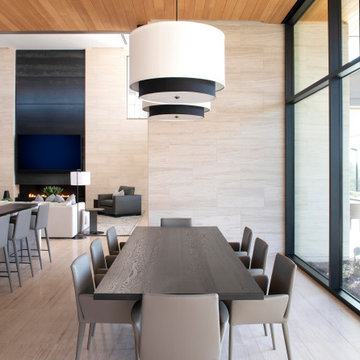
A casual dining area adjacent to the kitchen includes a custom, rift-sawn oak dining table by Peter Thomas Designs and double-drum pendants from Hinkley Lighting. Limestone walls and floors, plus Douglas fir ceilings are characteristic of the home's interiors.
Project Details // Now and Zen
Renovation, Paradise Valley, Arizona
Architecture: Drewett Works
Builder: Brimley Development
Interior Designer: Ownby Design
Photographer: Dino Tonn
Limestone (Demitasse) flooring and walls: Solstice Stone
Windows (Arcadia): Elevation Window & Door
Pendants: Hinkley Lighting
Dining table: Peter Thomas Designs
https://www.drewettworks.com/now-and-zen/
10






