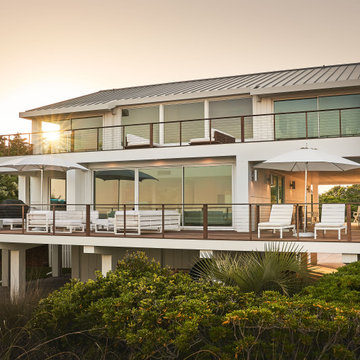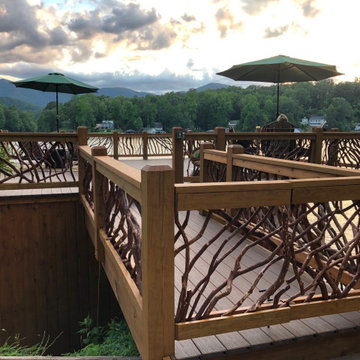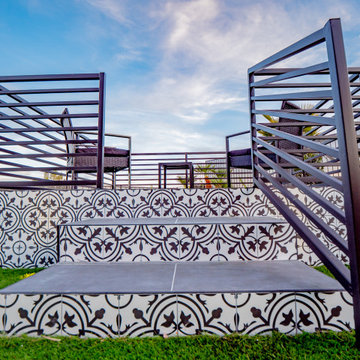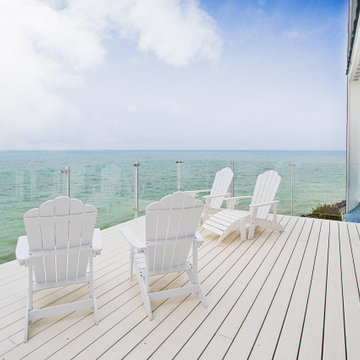All Railing Materials Deck Ideas
Refine by:
Budget
Sort by:Popular Today
101 - 120 of 9,907 photos
Item 1 of 2
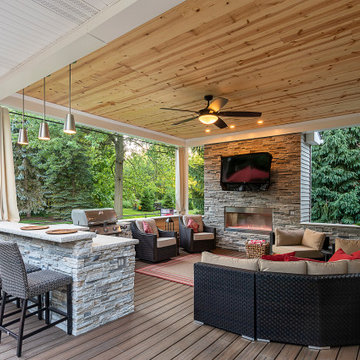
Example of a transitional ground level metal railing deck design in Cleveland with a fireplace and a roof extension
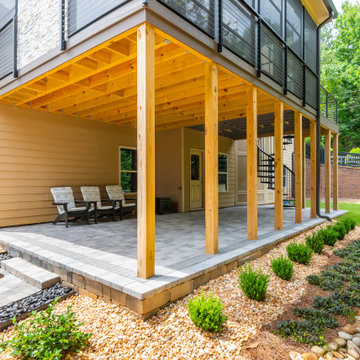
Convert the existing deck to a new indoor / outdoor space with retractable EZ Breeze windows for full enclosure, cable railing system for minimal view obstruction and space saving spiral staircase, fireplace for ambiance and cooler nights with LVP floor for worry and bug free entertainment
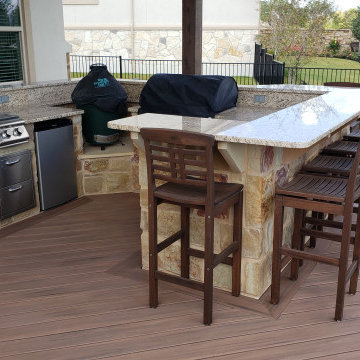
We built the base of the outdoor kitchen with chop block stone. While we didn’t install the granite countertops, we did install the smooth, cream Lueders stone surface that supports the clients’ Big Green Egg. You can see these homeowners plan to do a lot of cooking outdoors. In addition to the Big Green Egg they have a grill, a griddle, a refrigerator, storage space, warming drawers and more. With bar seating at the counter, their guests will be able to visit with the chef easily.
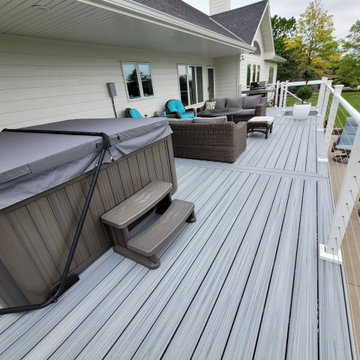
Trex composite decking in Foggy Warf with aluminum cable railings.
Deck - mid-sized contemporary backyard ground level cable railing deck idea in Omaha
Deck - mid-sized contemporary backyard ground level cable railing deck idea in Omaha
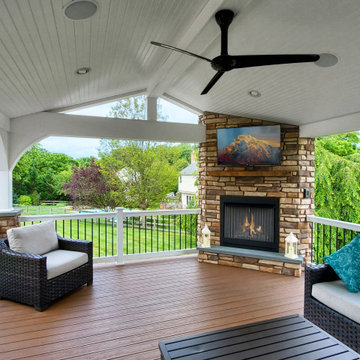
Inspiration for a mid-sized transitional backyard ground level mixed material railing deck remodel in Other
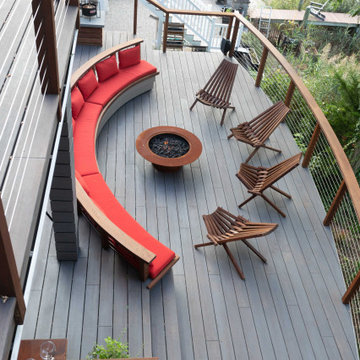
The goal of this project was to create an entertainment area in which to relax and enjoy the water view.
Two steps lead down from the main level to a seating area with a curved bench and slatted lounge chairs that surround a fire pit. This configuration also lowers the line of sight to the water.
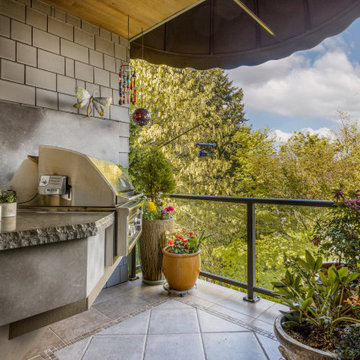
Example of a small transitional side yard second story glass railing outdoor kitchen deck design in Portland with a roof extension
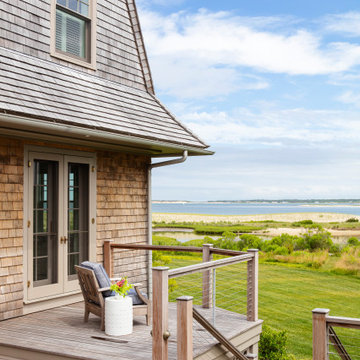
Island Cove House keeps a low profile on the horizon. On the driveway side it rambles along like a cottage that grew over time, while on the water side it is more ordered. Weathering shingles and gray-brown trim help the house blend with its surroundings. Heating and cooling are delivered by a geothermal system, and much of the electricity comes from solar panels.
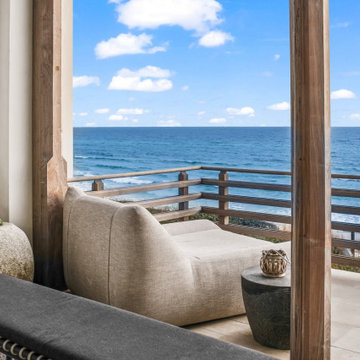
Gulf-Front Grandeur
Private Residence / Alys Beach, Florida
Architect: Khoury & Vogt Architects
Builder: Hufham Farris Construction
---
This one-of-a-kind Gulf-front residence in the New Urbanism community of Alys Beach, Florida, is truly a stunning piece of architecture matched only by its views. E. F. San Juan worked with the Alys Beach Town Planners at Khoury & Vogt Architects and the building team at Hufham Farris Construction on this challenging and fulfilling project.
We supplied character white oak interior boxed beams and stair parts. We also furnished all of the interior trim and paneling. The exterior products we created include ipe shutters, gates, fascia and soffit, handrails, and newels (balcony), ceilings, and wall paneling, as well as custom columns and arched cased openings on the balconies. In addition, we worked with our trusted partners at Loewen to provide windows and Loewen LiftSlide doors.
Challenges:
This was the homeowners’ third residence in the area for which we supplied products, and it was indeed a unique challenge. The client wanted as much of the exterior as possible to be weathered wood. This included the shutters, gates, fascia, soffit, handrails, balcony newels, massive columns, and arched openings mentioned above. The home’s Gulf-front location makes rot and weather damage genuine threats. Knowing that this home was to be built to last through the ages, we needed to select a wood species that was up for the task. It needed to not only look beautiful but also stand up to those elements over time.
Solution:
The E. F. San Juan team and the talented architects at KVA settled upon ipe (pronounced “eepay”) for this project. It is one of the only woods that will sink when placed in water (you would not want to make a boat out of ipe!). This species is also commonly known as ironwood because it is so dense, making it virtually rot-resistant, and therefore an excellent choice for the substantial pieces of millwork needed for this project.
However, ipe comes with its own challenges; its weight and density make it difficult to put through machines and glue. These factors also come into play for hinging when using ipe for a gate or door, which we did here. We used innovative joining methods to ensure that the gates and shutters had secondary and tertiary means of support with regard to the joinery. We believe the results speak for themselves!
---
Photography by Layne Lillie, courtesy of Khoury & Vogt Architects
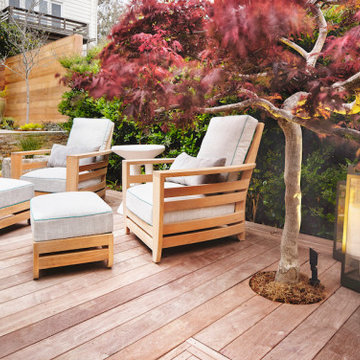
A luxe outdoor deck area with plush outdoor chaise lounges, Japanese maple trees, and chic lanterns.
Deck - large 1950s backyard ground level wood railing deck idea in San Francisco
Deck - large 1950s backyard ground level wood railing deck idea in San Francisco
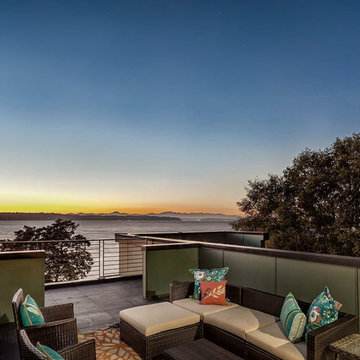
Rooftop deck looking out to Puget Sound.
Deck container garden - large modern rooftop rooftop mixed material railing deck container garden idea in Seattle with no cover
Deck container garden - large modern rooftop rooftop mixed material railing deck container garden idea in Seattle with no cover
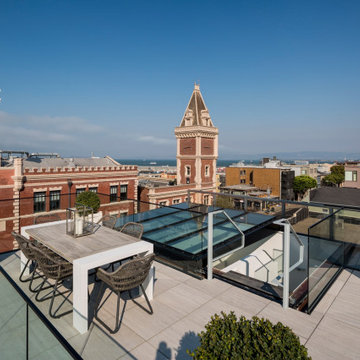
Example of a large minimalist rooftop rooftop privacy and glass railing deck design in Los Angeles with no cover
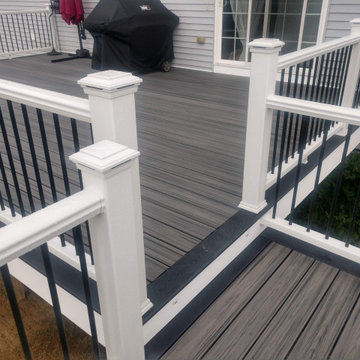
Trex Island Mist Decking with Winchester Grey Border, Post Cap and Riser Lights, White Trex Transcend Railings with Black Aluminum Balusters , Somersworth NH
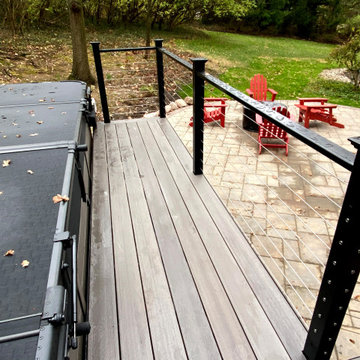
Our handcrafted steel structure was meticulously welded then galvanized and powder coated for a finish that will last for generations. This platform will allow safe, easy and enjoyable access to any swim spa. Topped off with a horizontal cable rail this mezzanine is both modern and attractive.
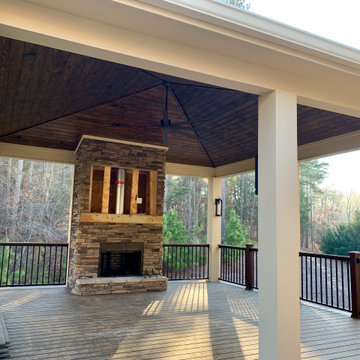
Example of a large classic backyard second story mixed material railing deck design in Atlanta with a fireplace and a pergola
All Railing Materials Deck Ideas
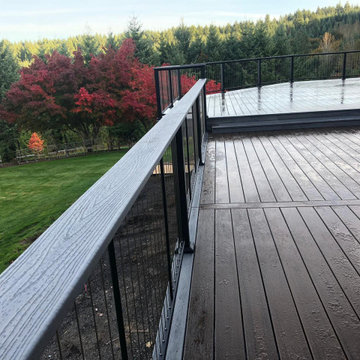
Deck - huge modern backyard second story metal railing deck idea in Portland with no cover
6






