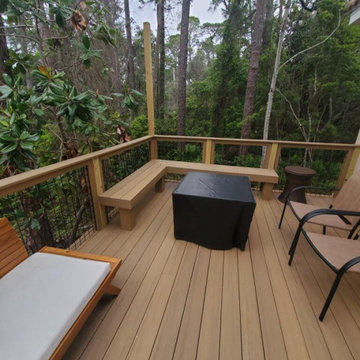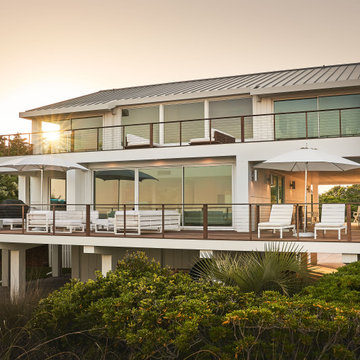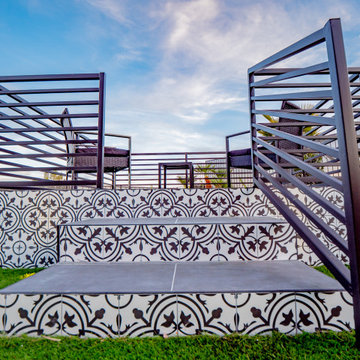All Railing Materials Deck Ideas
Refine by:
Budget
Sort by:Popular Today
81 - 100 of 9,915 photos
Item 1 of 2
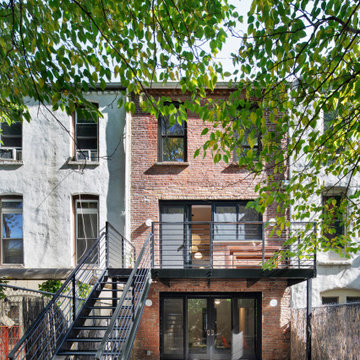
Mid-sized trendy backyard second story metal railing deck photo in New York
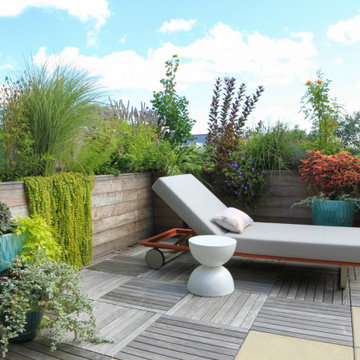
Inspiration for a mid-sized modern rooftop rooftop wood railing deck container garden remodel in New York with no cover
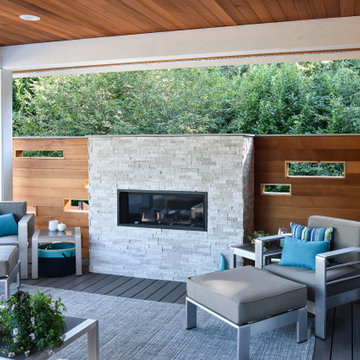
Deck - coastal backyard ground level metal railing deck idea in Seattle with a fireplace and a roof extension
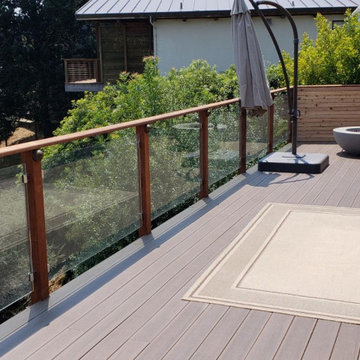
PK Construction fully demolished and rebuilt this family’s 3 story deck. The team safely removed the existing deck, lowering it 3 stories and hauling the debis away. New 20 foot posts and peers were installed using strict safety procedures. A stunning glass railing was installed to maximize the beautiful hillside view of Mill Valley.
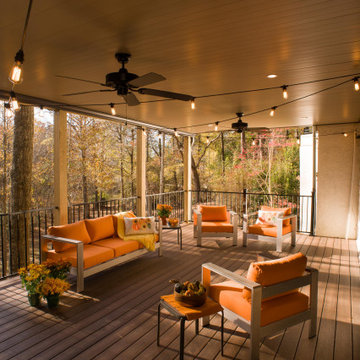
Spacious 2 level deck with composite lumber. Designed and built by Atlanta Decking.
Example of a large minimalist backyard second story metal railing deck design in Atlanta
Example of a large minimalist backyard second story metal railing deck design in Atlanta
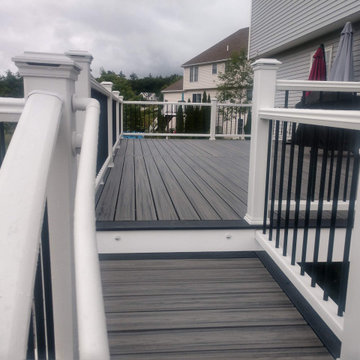
Trex Island Mist Decking with Winchester Grey Border, Post Cap Lights, White Trex Transcend Railings with Black Aluminum Balusters Somersworth NH
Example of a mid-sized trendy backyard second story mixed material railing deck design in Boston with no cover
Example of a mid-sized trendy backyard second story mixed material railing deck design in Boston with no cover
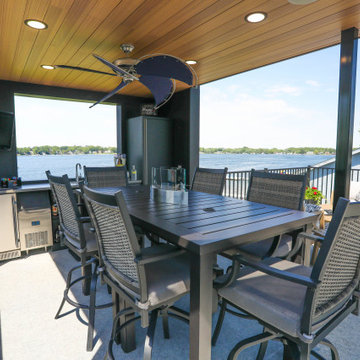
The party is here! A spectacular place to catch the rays during the day and an amazing place to party at night.
This rooftop deck has everything you could need to throw a first class lake party. Wet bar with a front row seat to the lake and plenty of room to sit or stand. Blaze outdoor refrigerator and icemaker. Delta Signature Series faucet.
General Contracting by Martin Bros. Contracting, Inc.; Architectural Design by Helman Sechrist Architecture; Interior Design by Homeowner; Photography by Marie Martin Kinney.
Images are the property of Martin Bros. Contracting, Inc. and may not be used without written consent.

Louisa, San Clemente Coastal Modern Architecture
The brief for this modern coastal home was to create a place where the clients and their children and their families could gather to enjoy all the beauty of living in Southern California. Maximizing the lot was key to unlocking the potential of this property so the decision was made to excavate the entire property to allow natural light and ventilation to circulate through the lower level of the home.
A courtyard with a green wall and olive tree act as the lung for the building as the coastal breeze brings fresh air in and circulates out the old through the courtyard.
The concept for the home was to be living on a deck, so the large expanse of glass doors fold away to allow a seamless connection between the indoor and outdoors and feeling of being out on the deck is felt on the interior. A huge cantilevered beam in the roof allows for corner to completely disappear as the home looks to a beautiful ocean view and Dana Point harbor in the distance. All of the spaces throughout the home have a connection to the outdoors and this creates a light, bright and healthy environment.
Passive design principles were employed to ensure the building is as energy efficient as possible. Solar panels keep the building off the grid and and deep overhangs help in reducing the solar heat gains of the building. Ultimately this home has become a place that the families can all enjoy together as the grand kids create those memories of spending time at the beach.
Images and Video by Aandid Media.
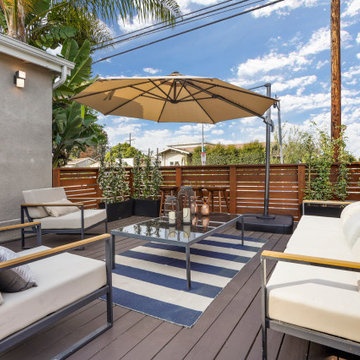
Updating of this Venice Beach bungalow home was a real treat. Timing was everything here since it was supposed to go on the market in 30day. (It took us 35days in total for a complete remodel).
The corner lot has a great front "beach bum" deck that was completely refinished and fenced for semi-private feel.
The entire house received a good refreshing paint including a new accent wall in the living room.
The kitchen was completely redo in a Modern vibe meets classical farmhouse with the labyrinth backsplash and reclaimed wood floating shelves.
Notice also the rugged concrete look quartz countertop.
A small new powder room was created from an old closet space, funky street art walls tiles and the gold fixtures with a blue vanity once again are a perfect example of modern meets farmhouse.
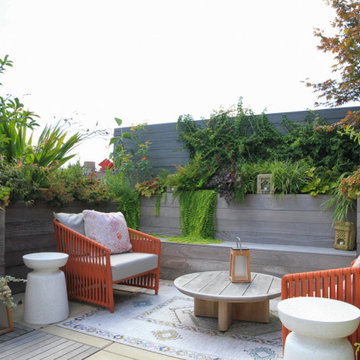
Mid-sized minimalist rooftop rooftop wood railing deck container garden photo in New York with no cover
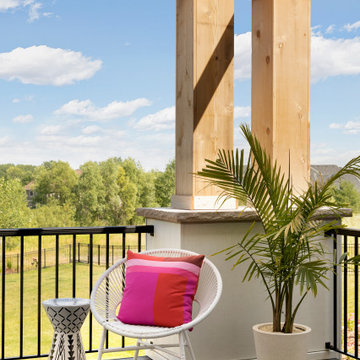
Example of a large trendy backyard second story metal railing deck design in Minneapolis
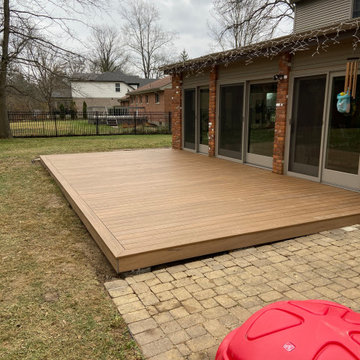
Composite decking and aluminum handrail
Inspiration for a large timeless backyard ground level metal railing deck remodel in Cincinnati with no cover
Inspiration for a large timeless backyard ground level metal railing deck remodel in Cincinnati with no cover
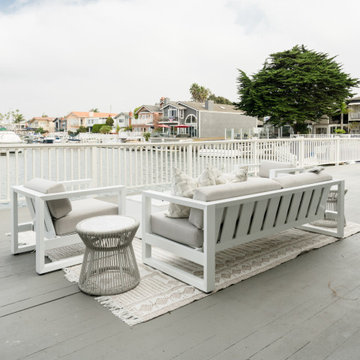
Outdoor Patio Lounge Area in Channel Islands, Oxnard
Inspiration for a large modern backyard ground level wood railing deck remodel in Orange County with a fire pit
Inspiration for a large modern backyard ground level wood railing deck remodel in Orange County with a fire pit
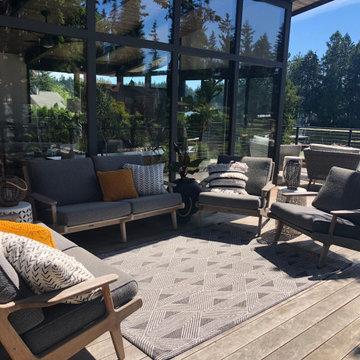
IPE decking and cable railing emphasize the angled architecture of the midcentury house. Floor to ceiling windows run the entire back of the house with unobstructed views of the lake.
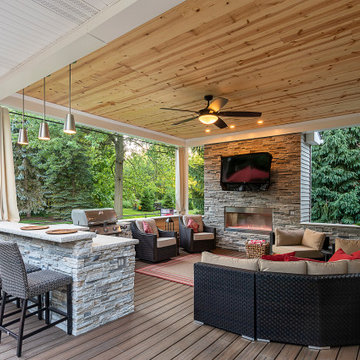
Example of a transitional ground level metal railing deck design in Cleveland with a fireplace and a roof extension
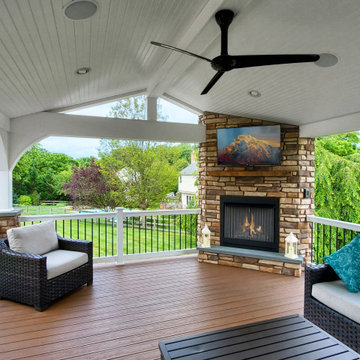
Inspiration for a mid-sized transitional backyard ground level mixed material railing deck remodel in Other
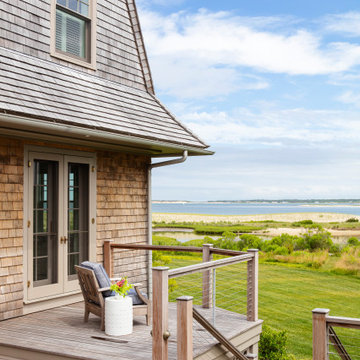
Island Cove House keeps a low profile on the horizon. On the driveway side it rambles along like a cottage that grew over time, while on the water side it is more ordered. Weathering shingles and gray-brown trim help the house blend with its surroundings. Heating and cooling are delivered by a geothermal system, and much of the electricity comes from solar panels.
All Railing Materials Deck Ideas
5






