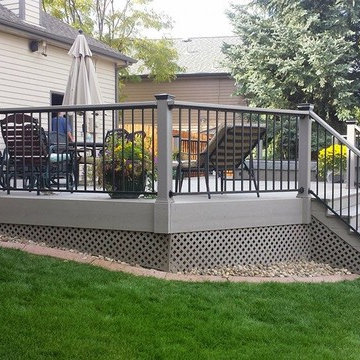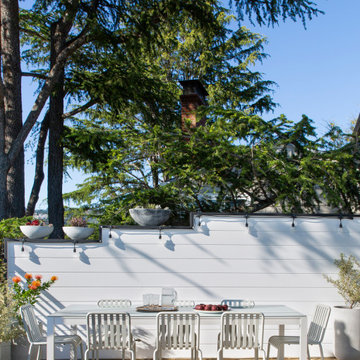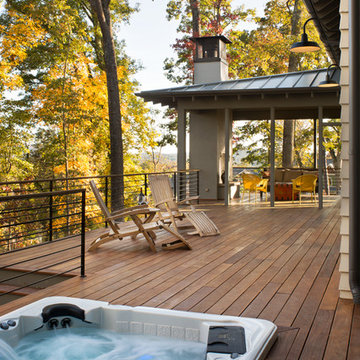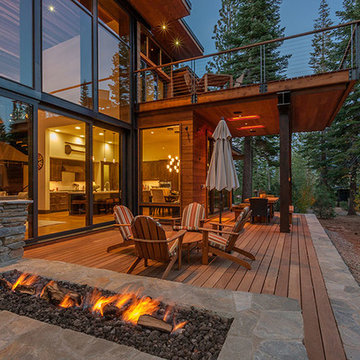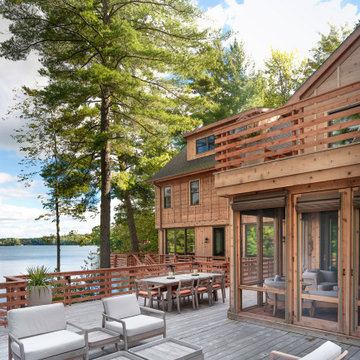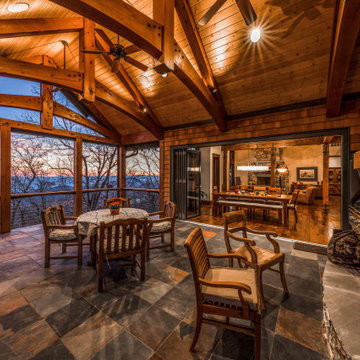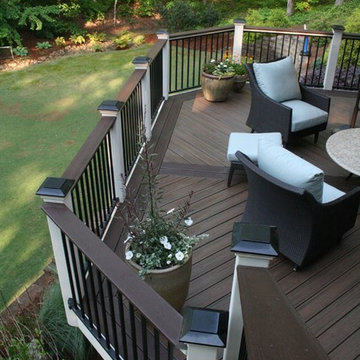Deck Ideas
Refine by:
Budget
Sort by:Popular Today
181 - 200 of 285,271 photos
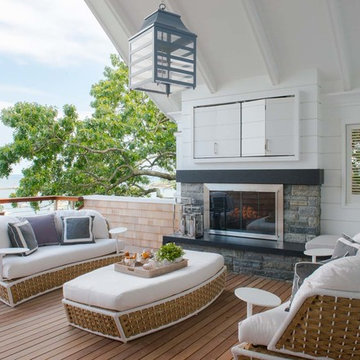
Mid-sized beach style backyard deck photo in New York with a fire pit and a roof extension
Find the right local pro for your project
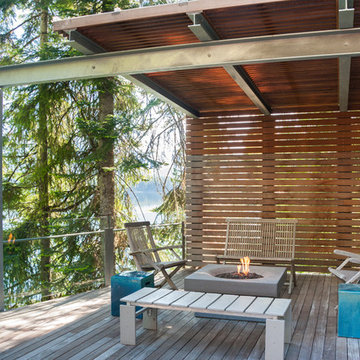
Mid-sized trendy backyard deck photo in Seattle with a fire pit and an awning
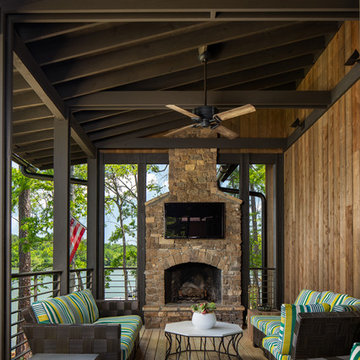
Deck in Luxury lake home on Lake Martin in Alexander City Alabama photographed for Birmingham Magazine, Krumdieck Architecture, and Russell Lands by Birmingham Alabama based architectural and interiors photographer Tommy Daspit.
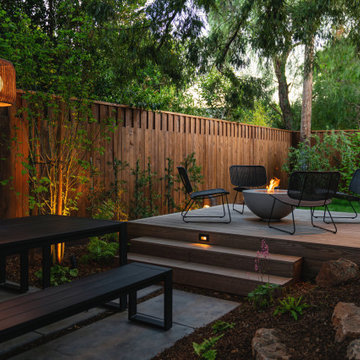
Photography: Travis Rhoads Photography
Example of a small trendy backyard deck design in San Francisco with a fire pit
Example of a small trendy backyard deck design in San Francisco with a fire pit
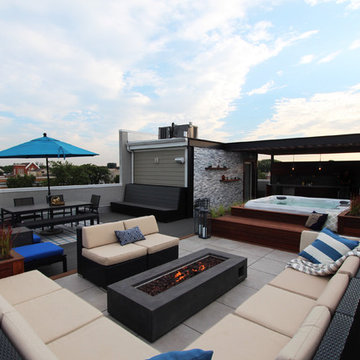
This raised deck, built from porcelain tile surrounded by an ipe border, has a built-in bench separating it from the hot-tub.
Outdoor shower deck - large contemporary rooftop outdoor shower deck idea in Chicago with a pergola
Outdoor shower deck - large contemporary rooftop outdoor shower deck idea in Chicago with a pergola
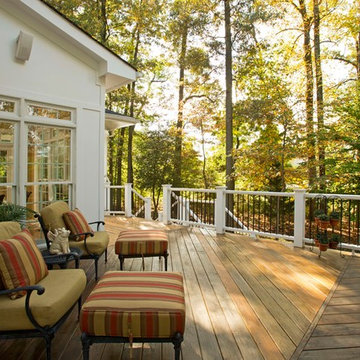
2013 NARI CAPITAL COTY, MERIT AWARD WINNER, RESIDENTIAL EXTERIOR
A family of five living in a Chantilly, Virginia, neighborhood with a lot of improvement going on decided to do a project of their own. An active family, they decided their old deck was ragged, beat up and needed revamping.
After discussing their needs, the design team at Michael Nash Design, Build & Homes developed a plan for a covered porch and a wrap-around upscale deck. Traffic flow and multiple entrances were important, as was a place for the kids to leave their muddy shoes.
A double staircase leading the deck into the large backyard provides a panoramic view of the parkland behind the property. A side staircase lets the kids come into the covered porch and mudroom prior to entering the main house.
The covered porch touts large colonial style columns, a beaded cedar (stained) ceiling, recess lighting, ceiling fans and a large television with outdoor surround sound.
The deck touts synthetic railing and stained grade decking and offers extended living space just outside of the kitchen and family room, as well as a grill space and outdoor patio seating.
This new outdoor facility has become the jewel of their neighborhood and now the family can enjoy their backyard activities more than ever.
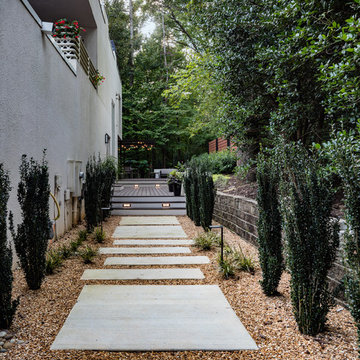
Custom decorative concrete pavers surrounded by pebble stone line the entrance to this outdoor space. The modern landscaping composed of tight, linear plantings with hues of green provides privacy from neighboring properties. The deck steps span the entire width of the deck and have built-in recessed lighting so that the space is well-defined in the evening as well as the daytime.
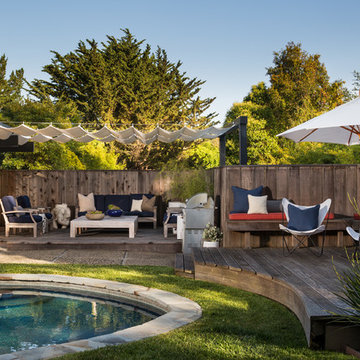
Photo By: Jacob Elliot
Inspiration for a mid-sized 1950s backyard deck remodel in San Francisco with an awning
Inspiration for a mid-sized 1950s backyard deck remodel in San Francisco with an awning
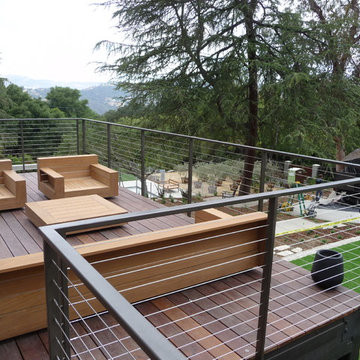
Stainless Steel Painted Dark Bronze Topanga
Trendy backyard deck photo in Los Angeles
Trendy backyard deck photo in Los Angeles
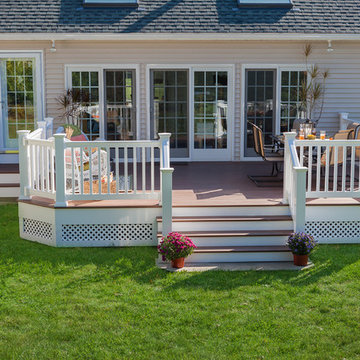
Deck skirting - mid-sized craftsman backyard deck skirting idea in Boston with no cover

The original house was demolished to make way for a two-story house on the sloping lot, with an accessory dwelling unit below. The upper level of the house, at street level, has three bedrooms, a kitchen and living room. The “great room” opens onto an ocean-view deck through two large pocket doors. The master bedroom can look through the living room to the same view. The owners, acting as their own interior designers, incorporated lots of color with wallpaper accent walls in each bedroom, and brilliant tiles in the bathrooms, kitchen, and at the fireplace tiles in the bathrooms, kitchen, and at the fireplace.
Architect: Thompson Naylor Architects
Photographs: Jim Bartsch Photographer
Deck Ideas
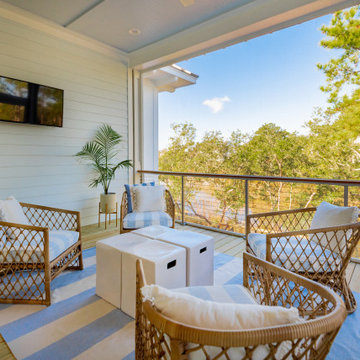
Inspired by the Dutch West Indies architecture of the tropics, this custom designed coastal home backs up to the Wando River marshes on Daniel Island. With expansive views from the observation tower of the ports and river, this Charleston, SC home packs in multiple modern, coastal design features on both the exterior & interior of the home.
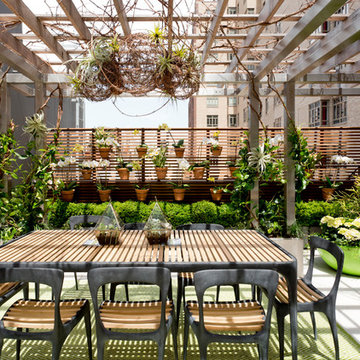
Photo: Rikki Snyder © 2016 Houzz
Deck container garden - large contemporary rooftop rooftop deck container garden idea in New York with a pergola
Deck container garden - large contemporary rooftop rooftop deck container garden idea in New York with a pergola
10






