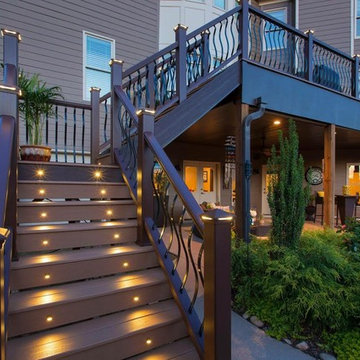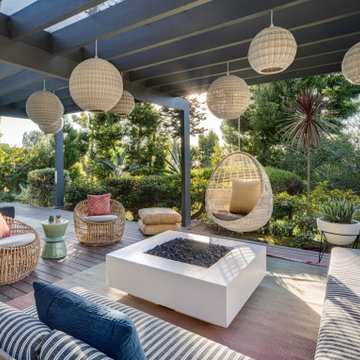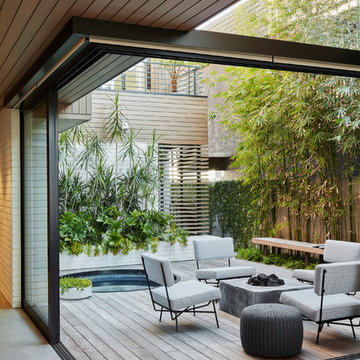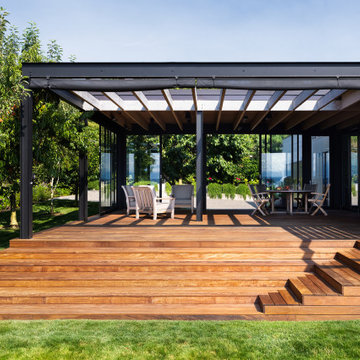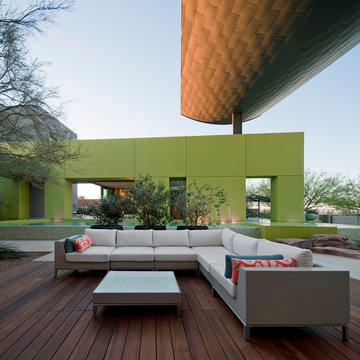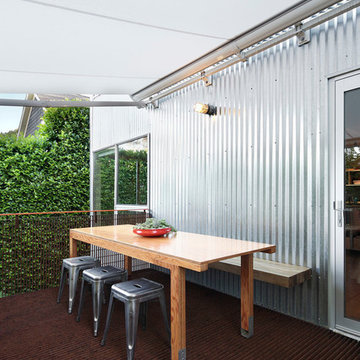Deck
Refine by:
Budget
Sort by:Popular Today
221 - 240 of 285,273 photos
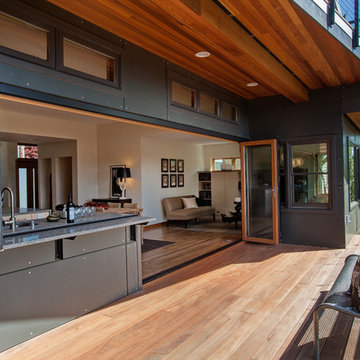
Sustainable home design by H2D Architects. Featured on the Northwest Eco Building Guild Tour, this sustainably-built modern four bedroom home features decks on all levels, seamlessly extending the living space to the outdoors. The green roof adds visual interest, while increasing the insulating value, and help achieve the site’s storm water retention requirements. Sean Balko Photography

The Club Woven by Summer Classics is the resin version of the aluminum Club Collection. Executed in durable woven wrought aluminum it is ideal for any outdoor space. Club Woven is hand woven in exclusive N-dura resin polyethylene in Oyster. French Linen, or Mahogany. The comfort of Club with the classic look and durability of resin will be perfect for any outdoor space.
Find the right local pro for your project
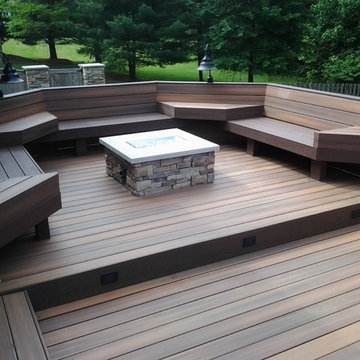
Fiberon decking, Twin Eagles grill center, low voltage and accent lighting, floating tables and pit group seating around firepit by DHM Remodeling
Example of a large arts and crafts backyard deck design in Indianapolis with no cover and a fire pit
Example of a large arts and crafts backyard deck design in Indianapolis with no cover and a fire pit
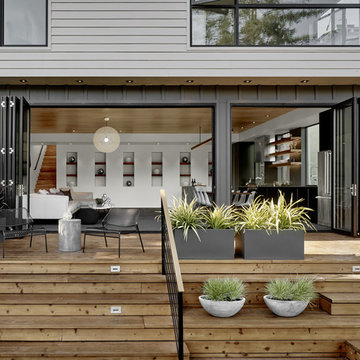
Mid-sized 1960s backyard deck container garden photo in San Francisco with no cover
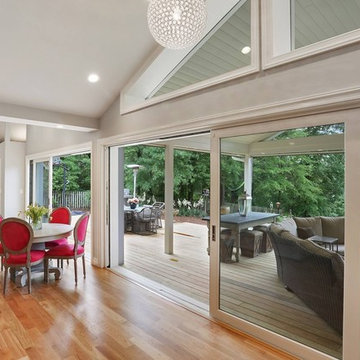
AVI Windows and Doors offers the Marvin Ultimate Multi-Slide door. Smoothly slide it open and invite into your home expansive views, Available in configurations up to 56 feet wide and 12 feet high, stacked or pocket design.
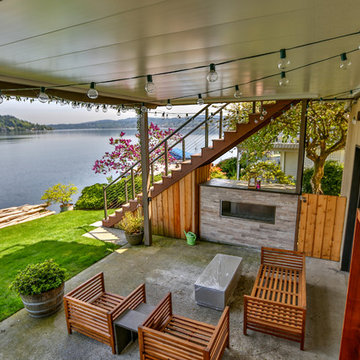
A composite second story deck built by Masterdecks with an under deck ceiling installed by Undercover Systems. This deck is topped off with cable railing with hard wood top cap. Cable railing really allows you to save the view and with this house bing right on the water it is a great option.
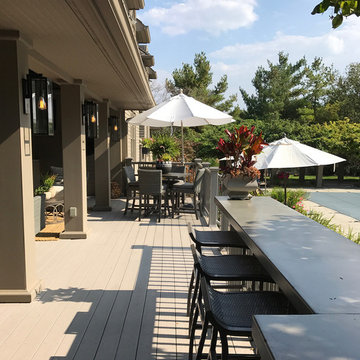
Sponsored
Columbus, OH
Snider & Metcalf Interior Design, LTD
Leading Interior Designers in Columbus, Ohio & Ponte Vedra, Florida
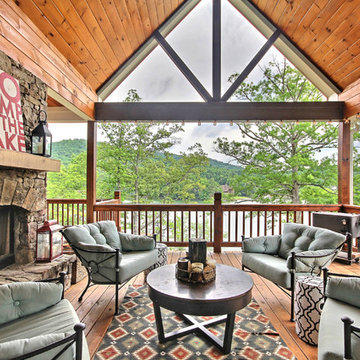
KMPICS.COM
Inspiration for a rustic backyard deck remodel in Atlanta with a fire pit and a roof extension
Inspiration for a rustic backyard deck remodel in Atlanta with a fire pit and a roof extension
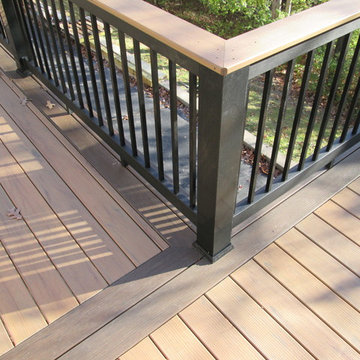
Designed and built with modern, low-maintenance materials, this second story deck is framed with two-tone railing and highlighted with a two-tone floor board pattern. Custom deck design and construction by Archadeck in St. Louis Mo.
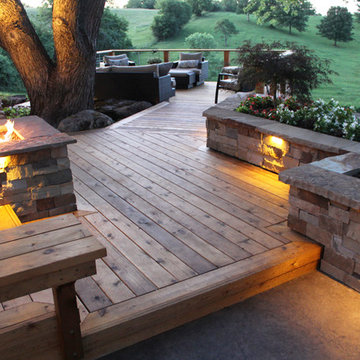
Lindsey Denny
Example of a large trendy backyard deck design in Kansas City with a fire pit and no cover
Example of a large trendy backyard deck design in Kansas City with a fire pit and no cover
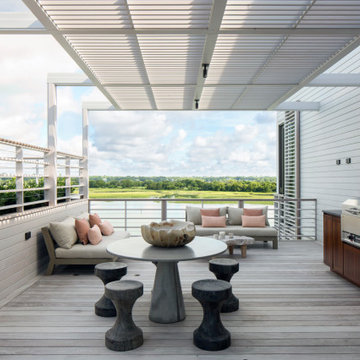
Beach style second story mixed material railing deck photo in New York
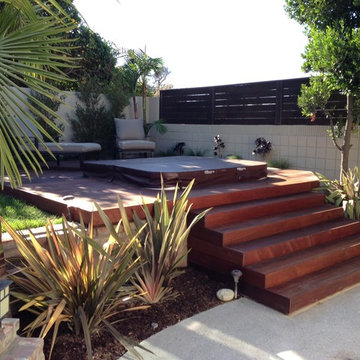
Example of a mid-sized classic backyard water fountain deck design in Los Angeles with no cover
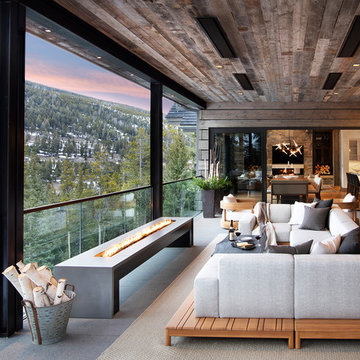
Example of a transitional deck design in Other with a fire pit and a roof extension
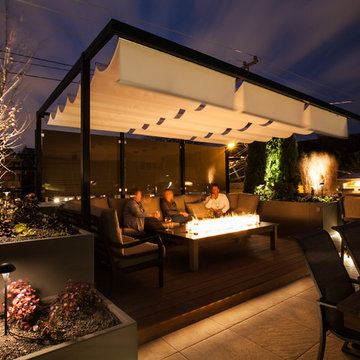
Custom everything on this one. A pergola with raised Ipe deck plank and 3 adjustable roof panels. Privacy panels at the rear to act as a wind blocker and gives you plenty of privacy.
Does it get any better than this?
Tyrone Mitchell Photography
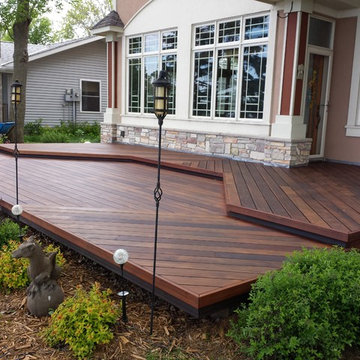
Inspiration for a large transitional backyard deck remodel in Minneapolis with no cover
12






