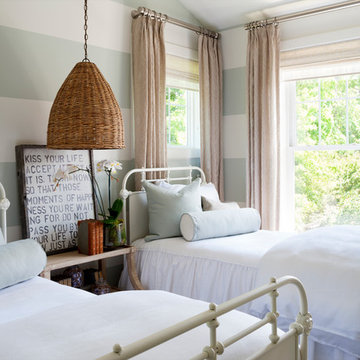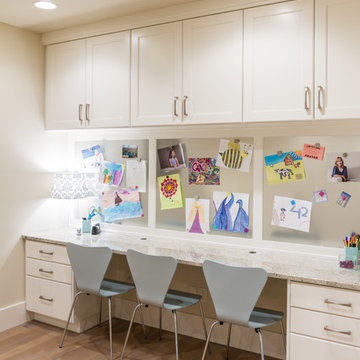Baby and Kids' Design Ideas
Refine by:
Budget
Sort by:Popular Today
241 - 260 of 233,206 photos
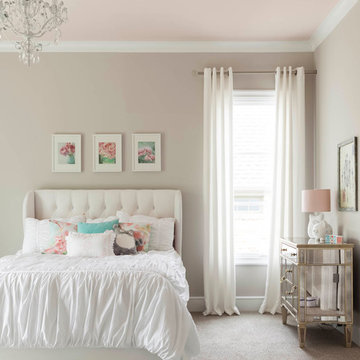
Nathan Schroder Photography
BK Design Studio
Robert Elliott Custom Homes
Example of a transitional girl carpeted kids' room design in Dallas with gray walls
Example of a transitional girl carpeted kids' room design in Dallas with gray walls

This couple purchased a second home as a respite from city living. Living primarily in downtown Chicago the couple desired a place to connect with nature. The home is located on 80 acres and is situated far back on a wooded lot with a pond, pool and a detached rec room. The home includes four bedrooms and one bunkroom along with five full baths.
The home was stripped down to the studs, a total gut. Linc modified the exterior and created a modern look by removing the balconies on the exterior, removing the roof overhang, adding vertical siding and painting the structure black. The garage was converted into a detached rec room and a new pool was added complete with outdoor shower, concrete pavers, ipe wood wall and a limestone surround.
2nd Floor Bunk Room Details
Three sets of custom bunks and ladders- sleeps 6 kids and 2 adults with a king bed. Each bunk has a niche, outlets and an individual switch for their separate light from Wayfair. Flooring is rough wide plank white oak and distressed.
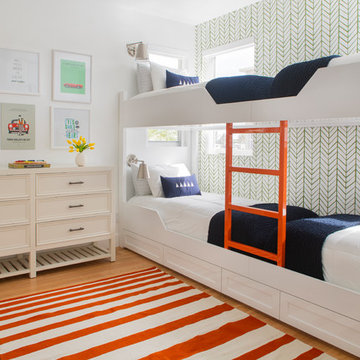
The client was referred to us by the builder to build a vacation home where the family mobile home used to be. Together, we visited Key Largo and once there we understood that the most important thing was to incorporate nature and the sea inside the house. A meeting with the architect took place after and we made a few suggestions that it was taking into consideration as to change the fixed balcony doors by accordion doors or better known as NANA Walls, this detail would bring the ocean inside from the very first moment you walk into the house as if you were traveling in a cruise.
A client's request from the very first day was to have two televisions in the main room, at first I did hesitate about it but then I understood perfectly the purpose and we were fascinated with the final results, it is really impressive!!! and he does not miss any football games, while their children can choose their favorite programs or games. An easy solution to modern times for families to share various interest and time together.
Our purpose from the very first day was to design a more sophisticate style Florida Keys home with a happy vibe for the entire family to enjoy vacationing at a place that had so many good memories for our client and the future generation.
Architecture Photographer : Mattia Bettinelli
Find the right local pro for your project
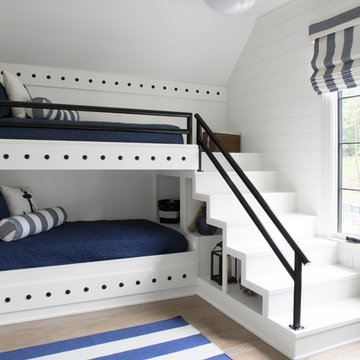
Beach style light wood floor and beige floor kids' bedroom photo in Nashville with white walls

A colorful, fun kid's bedroom. A gorgeous fabric surface mounted light sets the tone. Custom built blue laminate work surface, bookshelves and a window seat. Blue accented window treatments. A colorful area rug with a rainbow of accents. Simple clean design. A column with a glass magnetic board is the final touch.
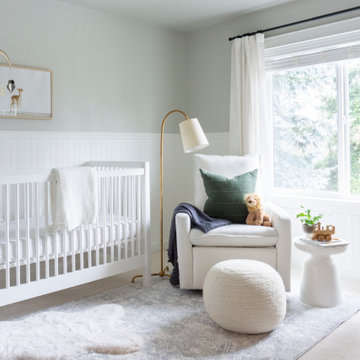
Example of a transitional carpeted, beige floor and wainscoting nursery design in Seattle with gray walls
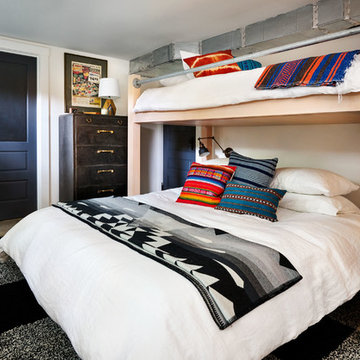
Blackstone Edge
Kids' bedroom - industrial gender-neutral concrete floor and gray floor kids' bedroom idea in Portland with white walls
Kids' bedroom - industrial gender-neutral concrete floor and gray floor kids' bedroom idea in Portland with white walls
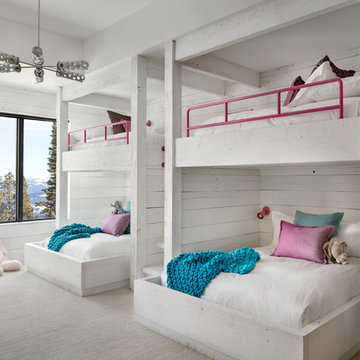
Mountain style girl carpeted and beige floor kids' bedroom photo in Other with white walls
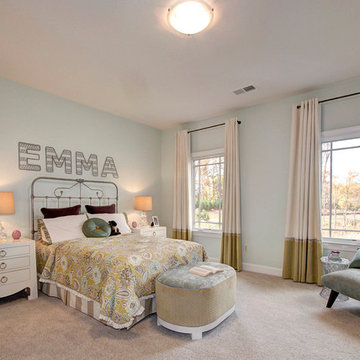
Secondary bedroom with walk-in closet and bathroom.
Interior design by Susan Gulick Interiors.
Example of a large transitional girl carpeted kids' room design in DC Metro with blue walls
Example of a large transitional girl carpeted kids' room design in DC Metro with blue walls
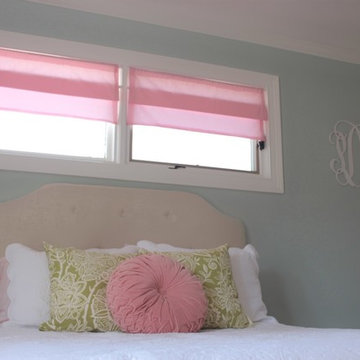
Mid-sized elegant girl medium tone wood floor nursery photo in Orange County with gray walls
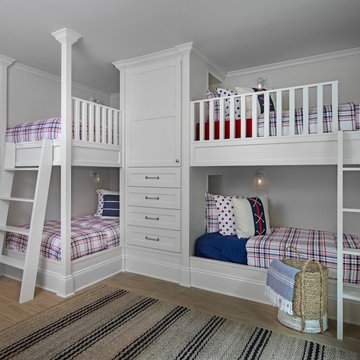
Cottage Company with Beth Singer
Beach style gender-neutral light wood floor kids' room photo in Other with white walls
Beach style gender-neutral light wood floor kids' room photo in Other with white walls
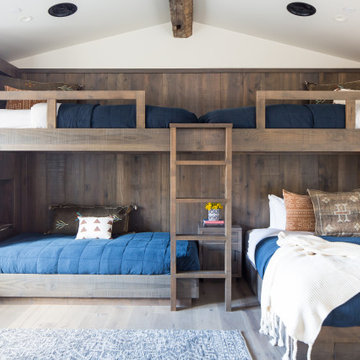
Mountain Modern Bunk Room with full sized built-in bunk beds.
Kids' bedroom - large rustic gender-neutral light wood floor and gray floor kids' bedroom idea with white walls
Kids' bedroom - large rustic gender-neutral light wood floor and gray floor kids' bedroom idea with white walls
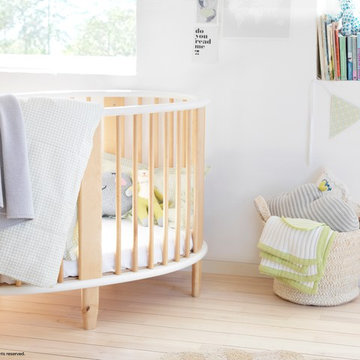
Sponsored
Columbus, OH

Authorized Dealer
Traditional Hardwood Floors LLC
Your Industry Leading Flooring Refinishers & Installers in Columbus
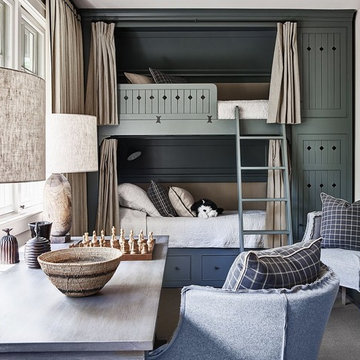
Photography by Dustin Peck
Home Design & Decor Magazine October 2016
(Urban Home)
Architecture by Ruard Veltman
Design by Cindy Smith of Circa Interiors & Antiques
Custom Cabinetry and ALL Millwork Interior and Exterior by Goodman Millwork Company
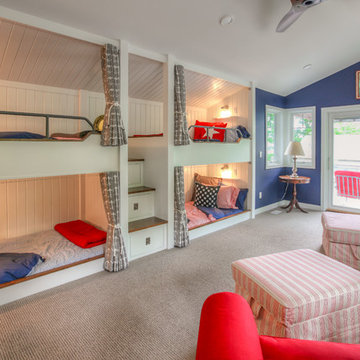
Example of a large cottage gender-neutral carpeted kids' room design in Grand Rapids with blue walls
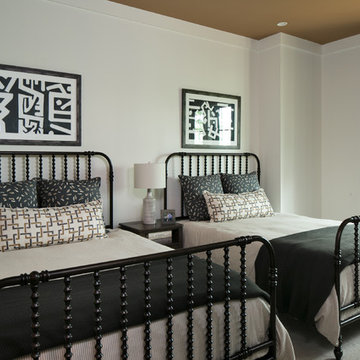
Native House Photography
Kids' bedroom - transitional gender-neutral carpeted and gray floor kids' bedroom idea in Tampa with white walls
Kids' bedroom - transitional gender-neutral carpeted and gray floor kids' bedroom idea in Tampa with white walls
Baby and Kids' Design Ideas
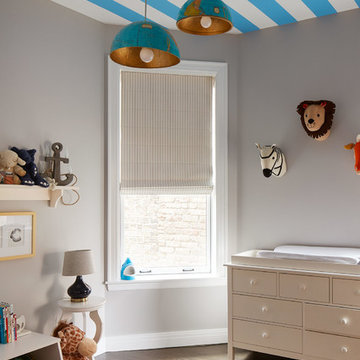
Inspiration for a mid-sized transitional gender-neutral dark wood floor and brown floor nursery remodel in Chicago with gray walls
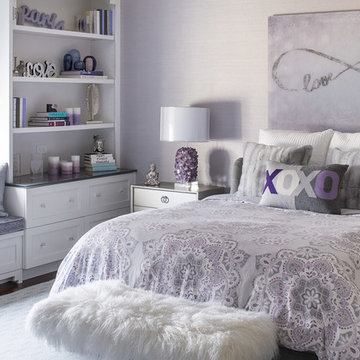
Christian Garibaldi
Example of a mid-sized transitional girl dark wood floor and brown floor kids' room design in New York with purple walls
Example of a mid-sized transitional girl dark wood floor and brown floor kids' room design in New York with purple walls
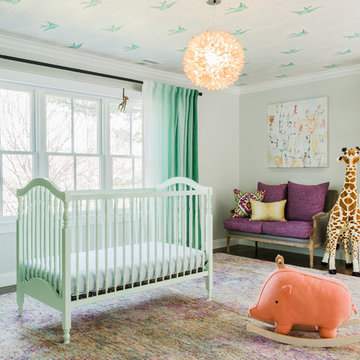
Photo by Sean Litchfield
Example of a transitional gender-neutral dark wood floor nursery design in Boston with gray walls
Example of a transitional gender-neutral dark wood floor nursery design in Boston with gray walls
13








