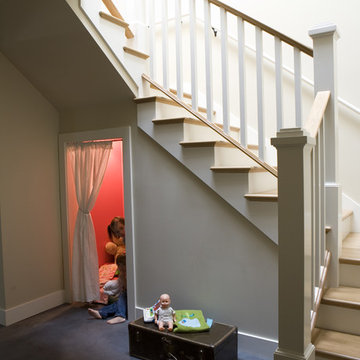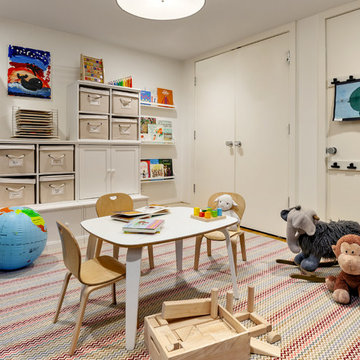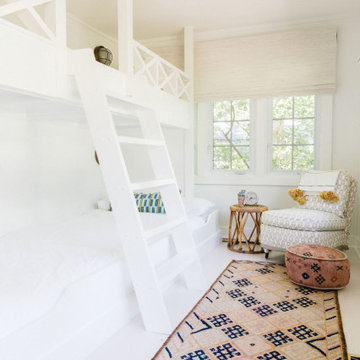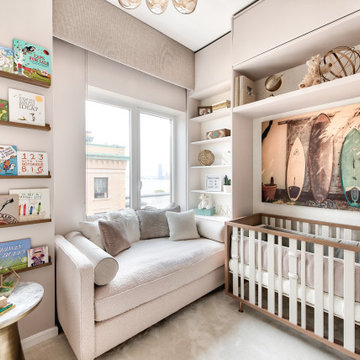Baby and Kids' Design Ideas
Refine by:
Budget
Sort by:Popular Today
221 - 240 of 233,320 photos
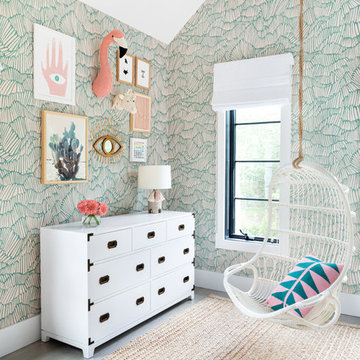
A playground by the beach. This light-hearted family of four takes a cool, easy-going approach to their Hamptons home.
Kids' room - large coastal girl dark wood floor and gray floor kids' room idea in New York
Kids' room - large coastal girl dark wood floor and gray floor kids' room idea in New York
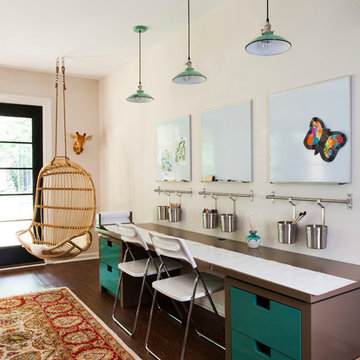
Jeff Herr
Mid-sized transitional gender-neutral dark wood floor kids' room photo in Atlanta with white walls
Mid-sized transitional gender-neutral dark wood floor kids' room photo in Atlanta with white walls
Find the right local pro for your project
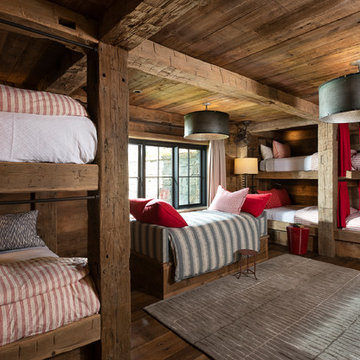
Photography - LongViews Studios
Inspiration for a large rustic gender-neutral brown floor and dark wood floor kids' bedroom remodel in Other with brown walls
Inspiration for a large rustic gender-neutral brown floor and dark wood floor kids' bedroom remodel in Other with brown walls

Flannel drapes balance the cedar cladding of these four bunks while also providing for privacy.
Large mountain style gender-neutral slate floor, black floor and wood wall kids' room photo in Chicago with beige walls
Large mountain style gender-neutral slate floor, black floor and wood wall kids' room photo in Chicago with beige walls
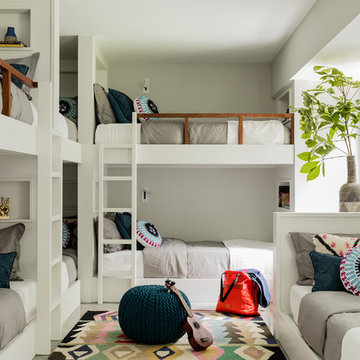
We gave this newly-built weekend home in New London, New Hampshire a colorful and contemporary interior style. The successful result of a partnership with Smart Architecture, Grace Hill Construction and Terri Wilcox Gardens, we translated the contemporary-style architecture into modern, yet comfortable interiors for a Massachusetts family. Creating a lake home designed for gatherings of extended family and friends that will produce wonderful memories for many years to come.
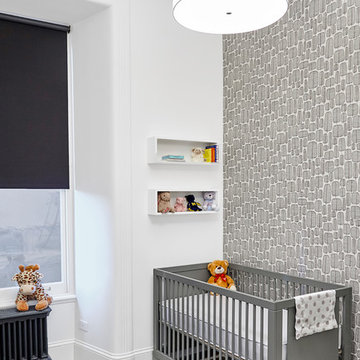
Alyssa Kirsten
Example of a small trendy gender-neutral dark wood floor nursery design in New York with white walls
Example of a small trendy gender-neutral dark wood floor nursery design in New York with white walls
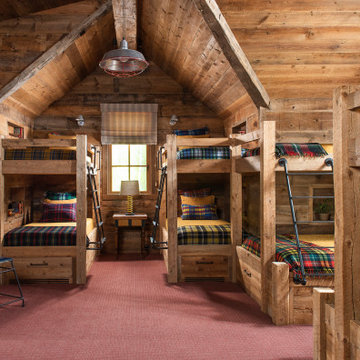
Kids' room - rustic gender-neutral carpeted and red floor kids' room idea in Other with brown walls
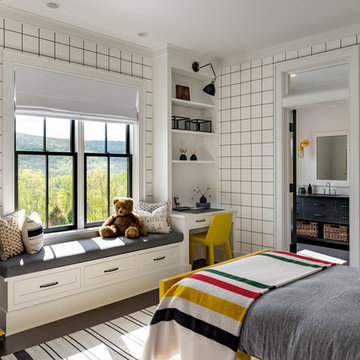
Children's room with build in shelves, desk, and window seat.
Photographer: Rob Karosis
Kids' room - large cottage boy dark wood floor and brown floor kids' room idea in New York with white walls
Kids' room - large cottage boy dark wood floor and brown floor kids' room idea in New York with white walls
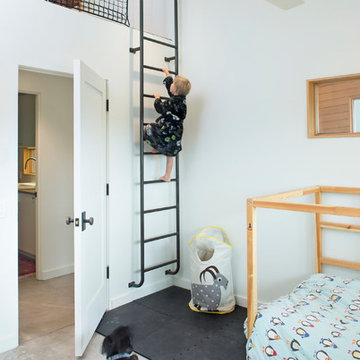
Brent Moss
Inspiration for a contemporary boy concrete floor and gray floor kids' room remodel in Denver with white walls
Inspiration for a contemporary boy concrete floor and gray floor kids' room remodel in Denver with white walls
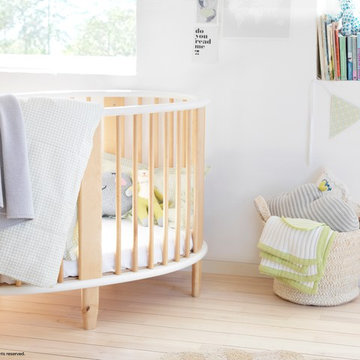
Sponsored
Columbus, OH

Authorized Dealer
Traditional Hardwood Floors LLC
Your Industry Leading Flooring Refinishers & Installers in Columbus
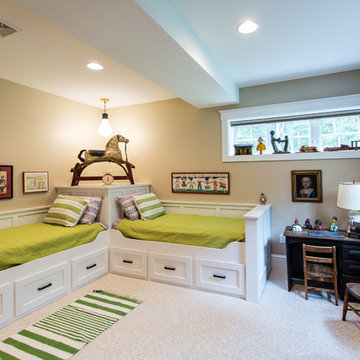
Custom Hybrid Timber Frame Home designed and built by R.W. Buff Inc Timber Frame Supplied by - Woodhouse Photos by - Bill Cardoni
Example of a classic gender-neutral carpeted kids' room design in Other with beige walls
Example of a classic gender-neutral carpeted kids' room design in Other with beige walls
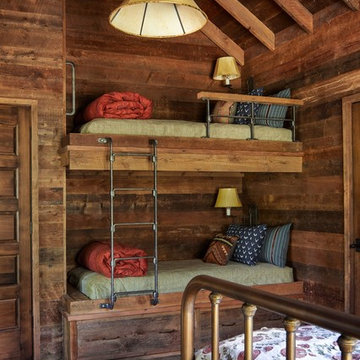
Example of a mountain style gender-neutral brown floor and dark wood floor kids' bedroom design in Other with brown walls
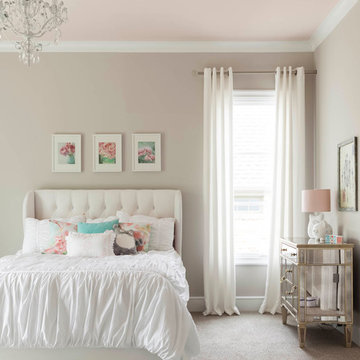
Nathan Schroder Photography
BK Design Studio
Robert Elliott Custom Homes
Example of a transitional girl carpeted kids' room design in Dallas with gray walls
Example of a transitional girl carpeted kids' room design in Dallas with gray walls

This couple purchased a second home as a respite from city living. Living primarily in downtown Chicago the couple desired a place to connect with nature. The home is located on 80 acres and is situated far back on a wooded lot with a pond, pool and a detached rec room. The home includes four bedrooms and one bunkroom along with five full baths.
The home was stripped down to the studs, a total gut. Linc modified the exterior and created a modern look by removing the balconies on the exterior, removing the roof overhang, adding vertical siding and painting the structure black. The garage was converted into a detached rec room and a new pool was added complete with outdoor shower, concrete pavers, ipe wood wall and a limestone surround.
2nd Floor Bunk Room Details
Three sets of custom bunks and ladders- sleeps 6 kids and 2 adults with a king bed. Each bunk has a niche, outlets and an individual switch for their separate light from Wayfair. Flooring is rough wide plank white oak and distressed.
Baby and Kids' Design Ideas
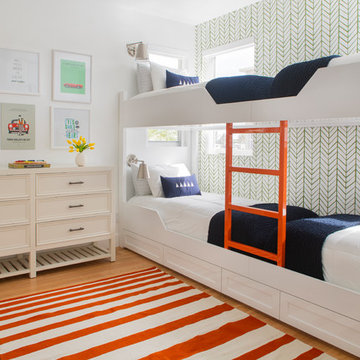
The client was referred to us by the builder to build a vacation home where the family mobile home used to be. Together, we visited Key Largo and once there we understood that the most important thing was to incorporate nature and the sea inside the house. A meeting with the architect took place after and we made a few suggestions that it was taking into consideration as to change the fixed balcony doors by accordion doors or better known as NANA Walls, this detail would bring the ocean inside from the very first moment you walk into the house as if you were traveling in a cruise.
A client's request from the very first day was to have two televisions in the main room, at first I did hesitate about it but then I understood perfectly the purpose and we were fascinated with the final results, it is really impressive!!! and he does not miss any football games, while their children can choose their favorite programs or games. An easy solution to modern times for families to share various interest and time together.
Our purpose from the very first day was to design a more sophisticate style Florida Keys home with a happy vibe for the entire family to enjoy vacationing at a place that had so many good memories for our client and the future generation.
Architecture Photographer : Mattia Bettinelli
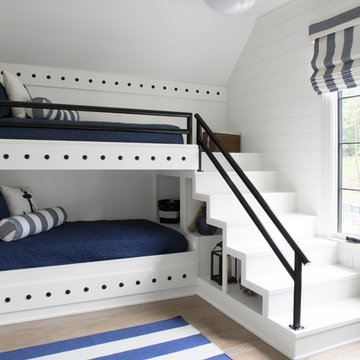
Beach style light wood floor and beige floor kids' bedroom photo in Nashville with white walls

A colorful, fun kid's bedroom. A gorgeous fabric surface mounted light sets the tone. Custom built blue laminate work surface, bookshelves and a window seat. Blue accented window treatments. A colorful area rug with a rainbow of accents. Simple clean design. A column with a glass magnetic board is the final touch.
12








