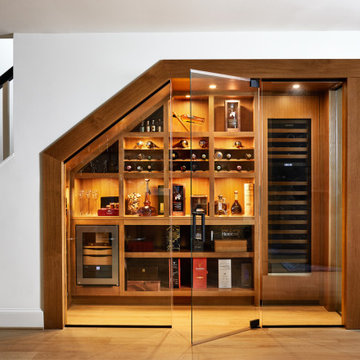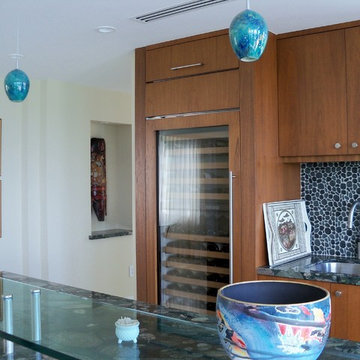Wine Cellar Ideas & Designs
Refine by:
Budget
Sort by:Popular Today
221 - 240 of 71,061 photos
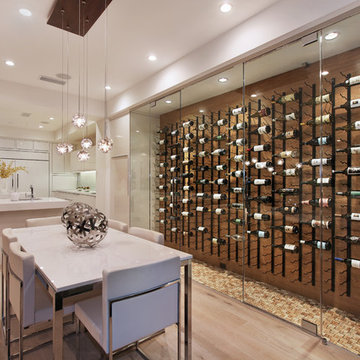
Photography by Jeri Koegel
Trendy yellow floor wine cellar photo in Orange County with display racks
Trendy yellow floor wine cellar photo in Orange County with display racks
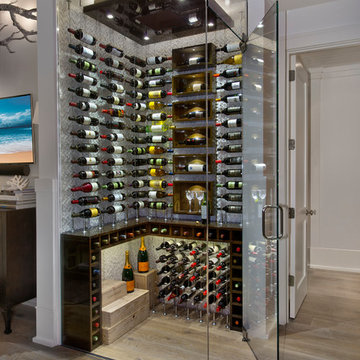
Wine cellar - contemporary medium tone wood floor and brown floor wine cellar idea in Other with display racks
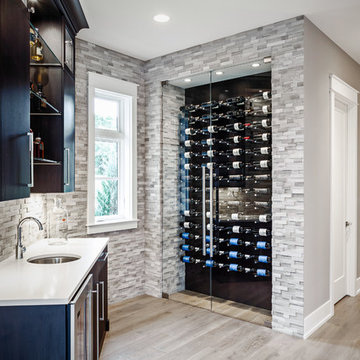
The Cicero is a modern styled home for today’s contemporary lifestyle. It features sweeping facades with deep overhangs, tall windows, and grand outdoor patio. The contemporary lifestyle is reinforced through a visually connected array of communal spaces. The kitchen features a symmetrical plan with large island and is connected to the dining room through a wide opening flanked by custom cabinetry. Adjacent to the kitchen, the living and sitting rooms are connected to one another by a see-through fireplace. The communal nature of this plan is reinforced downstairs with a lavish wet-bar and roomy living space, perfect for entertaining guests. Lastly, with vaulted ceilings and grand vistas, the master suite serves as a cozy retreat from today’s busy lifestyle.
Photographer: Brad Gillette
Find the right local pro for your project
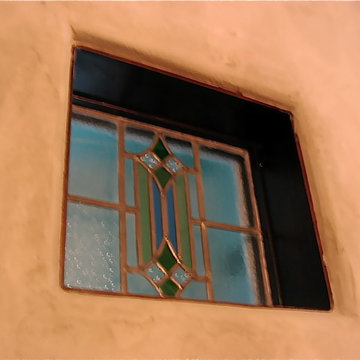
Winner of the The Reuse People Contest—Best Use of Reused Materials 2012 (Los Angeles). Another antique leaded glass window allows light into the adjoining room
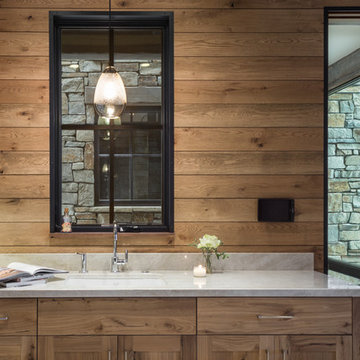
We love to collaborate, whenever and wherever the opportunity arises. For this mountainside retreat, we entered at a unique point in the process—to collaborate on the interior architecture—lending our expertise in fine finishes and fixtures to complete the spaces, thereby creating the perfect backdrop for the family of furniture makers to fill in each vignette. Catering to a design-industry client meant we sourced with singularity and sophistication in mind, from matchless slabs of marble for the kitchen and master bath to timeless basin sinks that feel right at home on the frontier and custom lighting with both industrial and artistic influences. We let each detail speak for itself in situ.
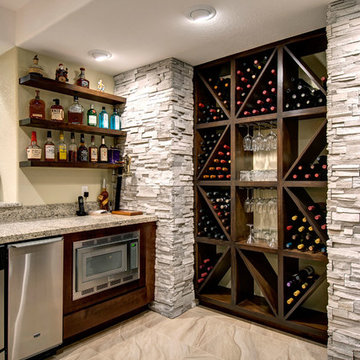
Back wall of the bar features a wall of shelves for storing wine. Undercounter appliances keep the counters uncluttered. ©Finished Basement Company
Wine cellar - large transitional beige floor and marble floor wine cellar idea in Denver
Wine cellar - large transitional beige floor and marble floor wine cellar idea in Denver
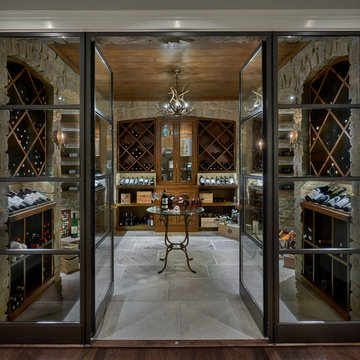
Tony Soluri Photography
Wine cellar - large transitional limestone floor wine cellar idea in Chicago with diamond bins
Wine cellar - large transitional limestone floor wine cellar idea in Chicago with diamond bins
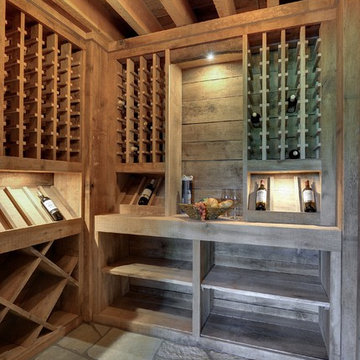
Spacecrafting
Inspiration for a mid-sized transitional wine cellar remodel in Minneapolis with storage racks
Inspiration for a mid-sized transitional wine cellar remodel in Minneapolis with storage racks
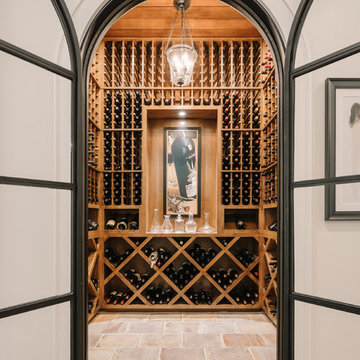
Photo: Ten Ten Creative
Wine cellar - traditional beige floor wine cellar idea in Dallas with diamond bins
Wine cellar - traditional beige floor wine cellar idea in Dallas with diamond bins
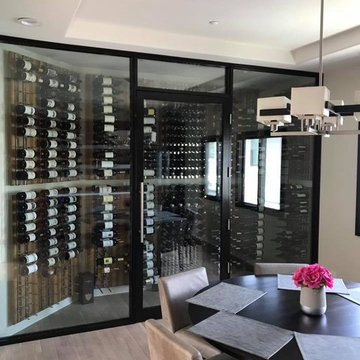
This custom wine cellar designed and built by Valentini's Custom Wine Cellars was as an addition to an existing room in Redondo Beach home. We used the Peg/Panel System, wine table out as well as some neck out metal racks. These were attached to a wall of ZebraWood to match the other cabinetry in the room. Glass walls and doors must be double pane glass with framing and sealed door.
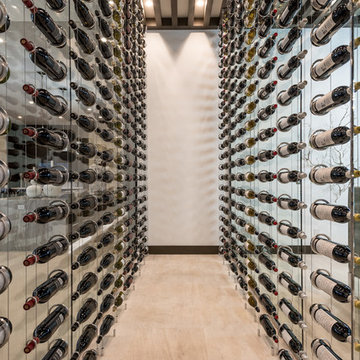
Custom Wine Room
Large trendy limestone floor and beige floor wine cellar photo in Las Vegas with display racks
Large trendy limestone floor and beige floor wine cellar photo in Las Vegas with display racks
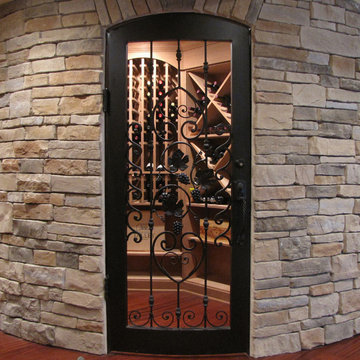
Sponsored
Delaware, OH
Buckeye Basements, Inc.
Central Ohio's Basement Finishing ExpertsBest Of Houzz '13-'21
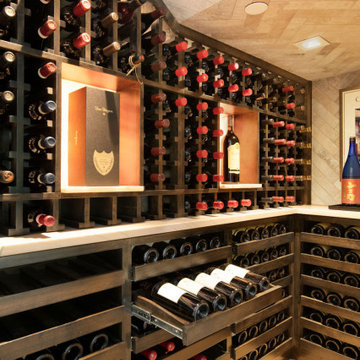
Example of a mid-sized transitional light wood floor wine cellar design in Austin with storage racks
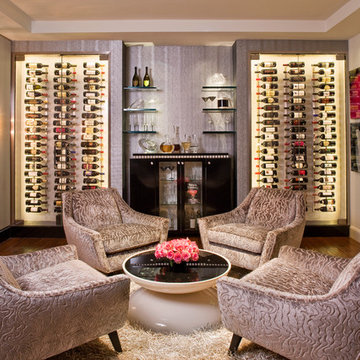
Interiors by SFA Design
Photography by Meghan Bierle-O'Brien
Large trendy dark wood floor and brown floor wine cellar photo in Los Angeles with storage racks
Large trendy dark wood floor and brown floor wine cellar photo in Los Angeles with storage racks
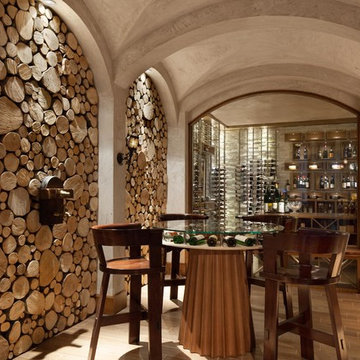
Photo Credit - Lori Hamilton
Inspiration for a huge mediterranean light wood floor wine cellar remodel in Tampa with storage racks
Inspiration for a huge mediterranean light wood floor wine cellar remodel in Tampa with storage racks
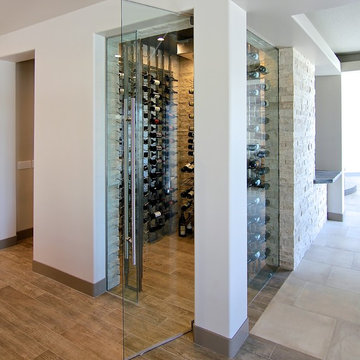
This 5687 sf home was a major renovation including significant modifications to exterior and interior structural components, walls and foundations. Included were the addition of several multi slide exterior doors, windows, new patio cover structure with master deck, climate controlled wine room, master bath steam shower, 4 new gas fireplace appliances and the center piece- a cantilever structural steel staircase with custom wood handrail and treads.
A complete demo down to drywall of all areas was performed excluding only the secondary baths, game room and laundry room where only the existing cabinets were kept and refinished. Some of the interior structural and partition walls were removed. All flooring, counter tops, shower walls, shower pans and tubs were removed and replaced.
New cabinets in kitchen and main bar by Mid Continent. All other cabinetry was custom fabricated and some existing cabinets refinished. Counter tops consist of Quartz, granite and marble. Flooring is porcelain tile and marble throughout. Wall surfaces are porcelain tile, natural stacked stone and custom wood throughout. All drywall surfaces are floated to smooth wall finish. Many electrical upgrades including LED recessed can lighting, LED strip lighting under cabinets and ceiling tray lighting throughout.
The front and rear yard was completely re landscaped including 2 gas fire features in the rear and a built in BBQ. The pool tile and plaster was refinished including all new concrete decking.
Wine Cellar Ideas & Designs
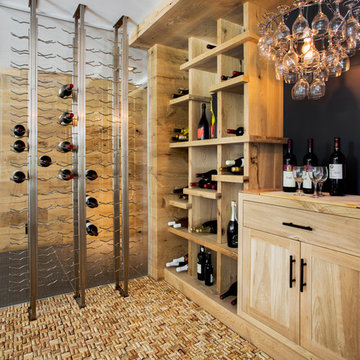
Eric Roth Photography
Example of a trendy cork floor and yellow floor wine cellar design in Boston with storage racks
Example of a trendy cork floor and yellow floor wine cellar design in Boston with storage racks
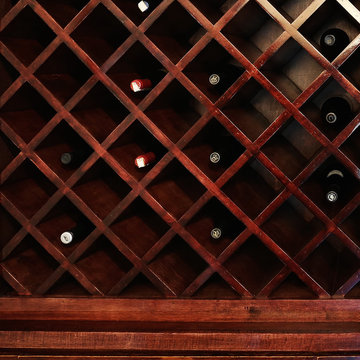
This custom wine bar was crafted entirely on-site for a client who had an antique church pulpit that he wanted to incorporate into the bar. With ample storage area and shelving for glassware, the end result was a bar that showcases his wine collection as well as the beautiful intricacies of the pulpit. This is an example of the fine cabinetry that keep clients coming back to CG Construction for their custom projects.
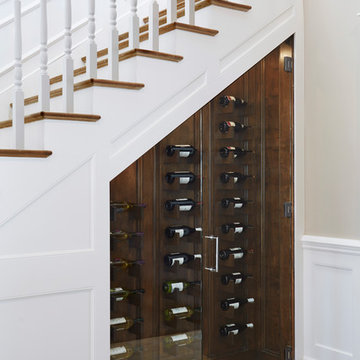
This large, devout family in West LA hired us to make their new construction, storybook traditional home dreams come true. And we had such a joy in working with them and love the end result. Small touches of contemporary lighting and art make the space feel updated and fresh, while materials and forms of the furnishings lent themselves to a truly timeless result. The basketweave backsplash lends beautiful interest while not competing with the cabinet design. We love a good traditional design, and had a wonderful time with this project and these clients.
12






