Small Closet Ideas
Refine by:
Budget
Sort by:Popular Today
201 - 220 of 5,979 photos
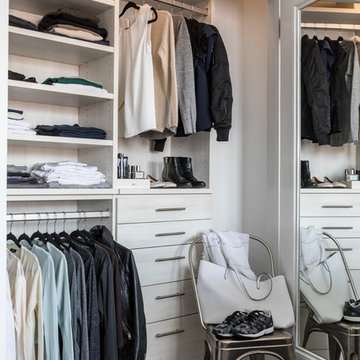
Marco Ricca
Inspiration for a small contemporary women's dark wood floor and brown floor reach-in closet remodel in Denver with open cabinets and light wood cabinets
Inspiration for a small contemporary women's dark wood floor and brown floor reach-in closet remodel in Denver with open cabinets and light wood cabinets
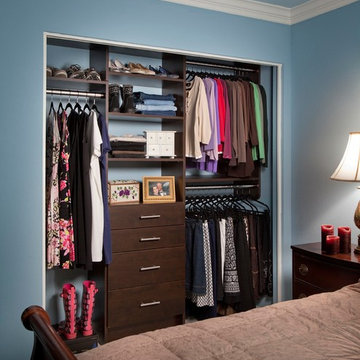
Woman's reach in closet, chocolate pear modern panel, nickel bar pull handles.
Reach-in closet - small transitional women's carpeted reach-in closet idea in Phoenix with flat-panel cabinets and dark wood cabinets
Reach-in closet - small transitional women's carpeted reach-in closet idea in Phoenix with flat-panel cabinets and dark wood cabinets
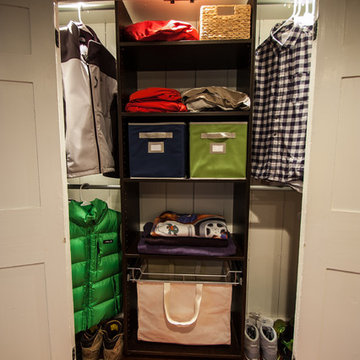
A small closet featuring a wood organizer with built in laundry basket and hanging storage.
Inspiration for a small transitional gender-neutral medium tone wood floor reach-in closet remodel in Philadelphia with open cabinets and dark wood cabinets
Inspiration for a small transitional gender-neutral medium tone wood floor reach-in closet remodel in Philadelphia with open cabinets and dark wood cabinets
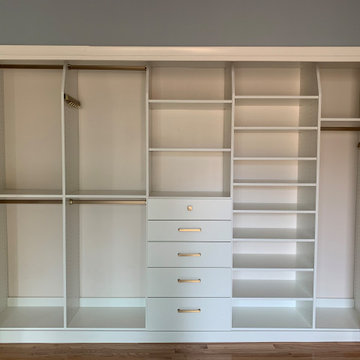
Reach-in closet - small traditional gender-neutral light wood floor and yellow floor reach-in closet idea in Other with flat-panel cabinets and white cabinets
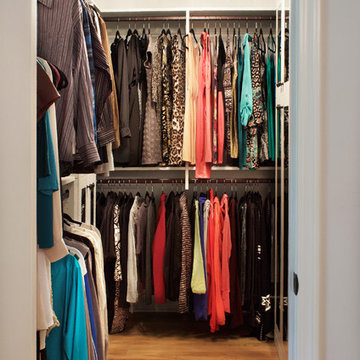
Kara Lashuay
Small transitional women's light wood floor walk-in closet photo in New York with white cabinets and open cabinets
Small transitional women's light wood floor walk-in closet photo in New York with white cabinets and open cabinets
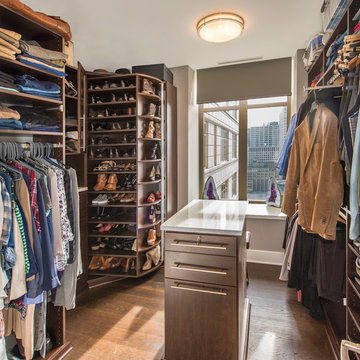
Closet design by Tim Higbee of Closet Works:
A small closet island occupies the center of the walk-in, effectively dividing the space into "his" and "hers" sides. Drawers in the island include dividers for organizing lingerie and small personal items.
photo - Cathy Rabeler
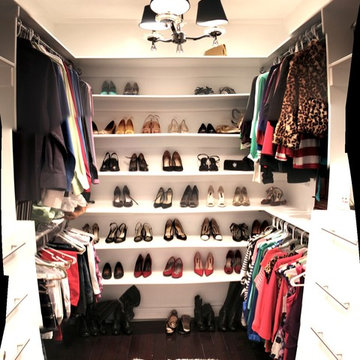
Custom Closets included in $99/sq.ft builds by thirdeyemodern.com of Houston, TX
Walk-in closet - small gender-neutral dark wood floor walk-in closet idea in Miami with open cabinets and white cabinets
Walk-in closet - small gender-neutral dark wood floor walk-in closet idea in Miami with open cabinets and white cabinets
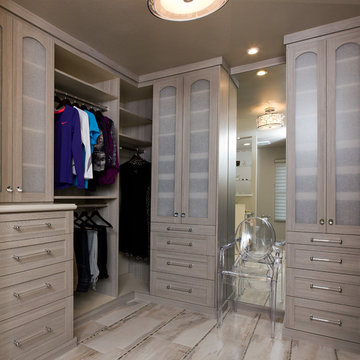
Joe Worsley, Photographer
Inspiration for a small transitional women's porcelain tile dressing room remodel in Sacramento with shaker cabinets and gray cabinets
Inspiration for a small transitional women's porcelain tile dressing room remodel in Sacramento with shaker cabinets and gray cabinets
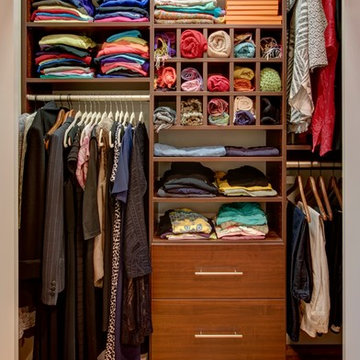
Reach-in closet - small transitional gender-neutral medium tone wood floor and beige floor reach-in closet idea in New York with flat-panel cabinets and dark wood cabinets
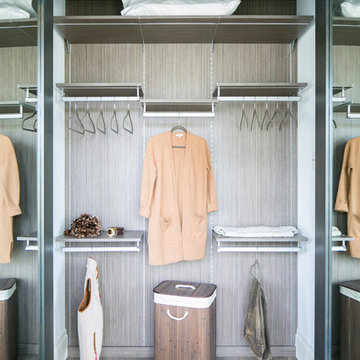
Small Closet Organization
Interior Design Firm, Robeson Design
Closet Factory (Denver)
Contractor, Earthwood Custom Remodeling, Inc.
Cabinetry, Exquisite Kitchen Design (Denver)
Photos by Ryan Garvin
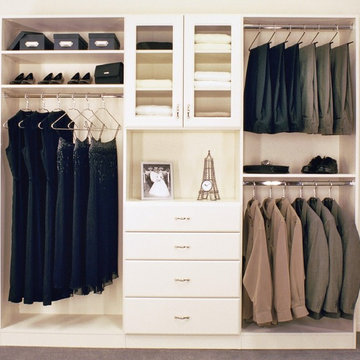
Reach-in closet - small traditional gender-neutral carpeted and brown floor reach-in closet idea in Chicago with flat-panel cabinets and white cabinets
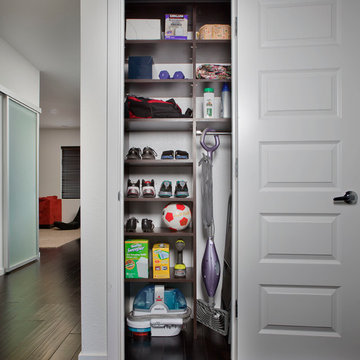
How delicious is your home when every nook is kept tidy and organized! With chocolate finish and plenty of adjustable shelves, this custom reach-in closet gives tiny space a ton of storage in style.
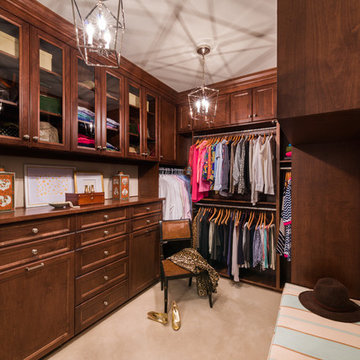
David H Ramsey Commercial Photography
Example of a small classic gender-neutral carpeted and beige floor dressing room design in Charlotte with recessed-panel cabinets and medium tone wood cabinets
Example of a small classic gender-neutral carpeted and beige floor dressing room design in Charlotte with recessed-panel cabinets and medium tone wood cabinets
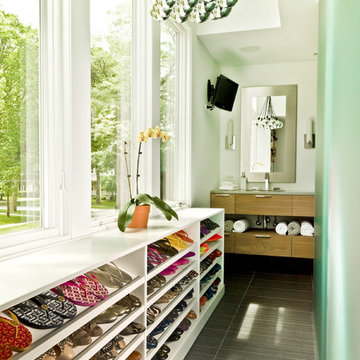
Cynthia Lynn
Small trendy women's gray floor walk-in closet photo in Chicago with open cabinets and white cabinets
Small trendy women's gray floor walk-in closet photo in Chicago with open cabinets and white cabinets
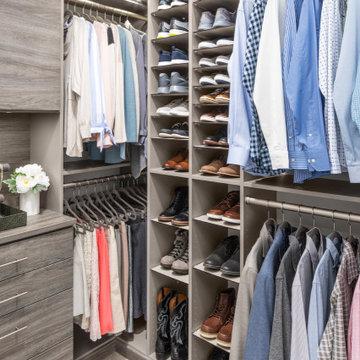
We maximize every inch of space in your walk-in closet. You will have even more room for your favorite shoes, tops, handbags, and accessories!
This closet comes with our ShoeShrine™ which is fully adjustable shoe storage personalized to how many shoes and the type of shoes that you have. We'll make sure that every pair has the perfect place and then some for new additions!
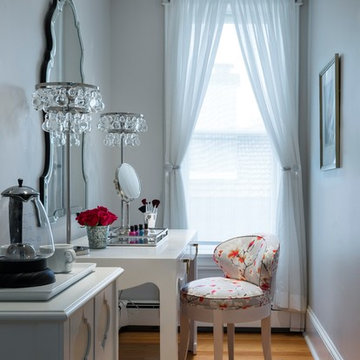
Martha O'Hara Interiors, Interior Design & Photo Styling | Corey Gaffer, Photography
Please Note: All “related,” “similar,” and “sponsored” products tagged or listed by Houzz are not actual products pictured. They have not been approved by Martha O’Hara Interiors nor any of the professionals credited. For information about our work, please contact design@oharainteriors.com.
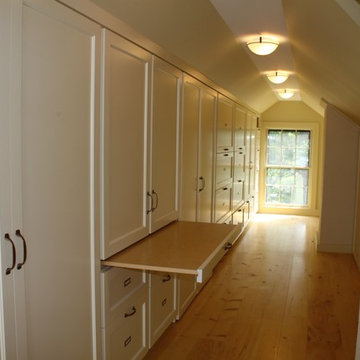
RDS
Walk-in closet - small traditional gender-neutral light wood floor walk-in closet idea in Portland Maine with white cabinets
Walk-in closet - small traditional gender-neutral light wood floor walk-in closet idea in Portland Maine with white cabinets
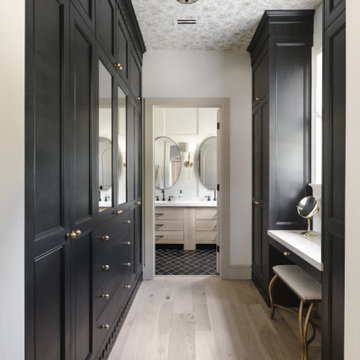
Our friend Jenna from Jenna Sue Design came to us in early January 2021, looking to see if we could help bring her closet makeover to life. She was looking to use IKEA PAX doors as a starting point, and built around it. Additional features she had in mind were custom boxes above the PAX units, using one unit to holder drawers and custom sized doors with mirrors, and crafting a vanity desk in-between two units on the other side of the wall.
We worked closely with Jenna and sponsored all of the custom door and panel work for this project, which were made from our DIY Paint Grade Shaker MDF. Jenna painted everything we provided, added custom trim to the inside of the shaker rails from Ekena Millwork, and built custom boxes to create a floor to ceiling look.
The final outcome is an incredible example of what an idea can turn into through a lot of hard work and dedication. This project had a lot of ups and downs for Jenna, but we are thrilled with the outcome, and her and her husband Lucas deserve all the positive feedback they've received!
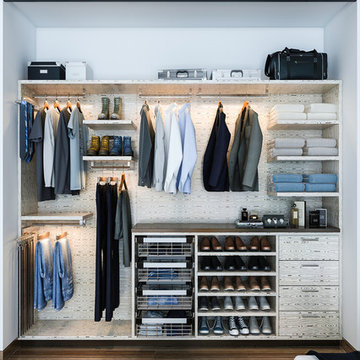
Our daily routine begins and ends in the closet, so we believe it should be a place of peace, organization and beauty. When it comes to the custom design of one of the most personal rooms in your home, we want to transform your closet and make space for everything. With an inspired closet design you are able to easily find what you need, take charge of your morning routine, and discover a feeling of harmony to carry you throughout your day.
Small Closet Ideas

Photo by Angie Seckinger
Compact walk-in closet (5' x 5') in White Chocolate textured melamine. Recessed panel doors & drawer fronts, crown & base moldings to match.
11





