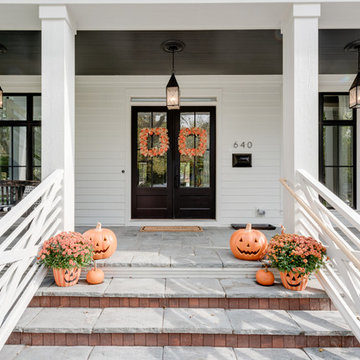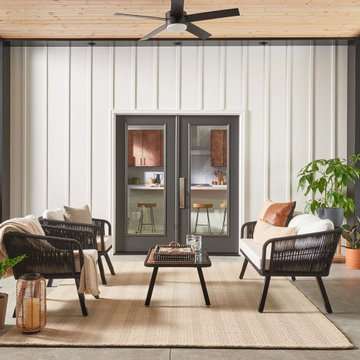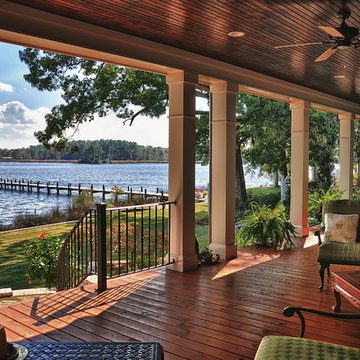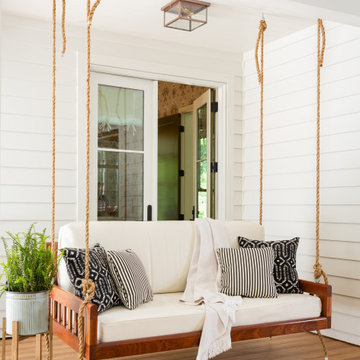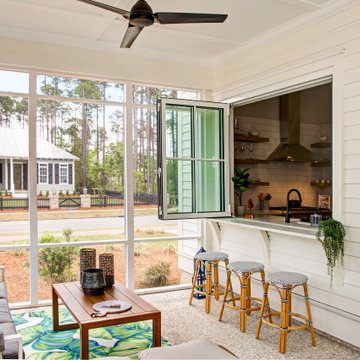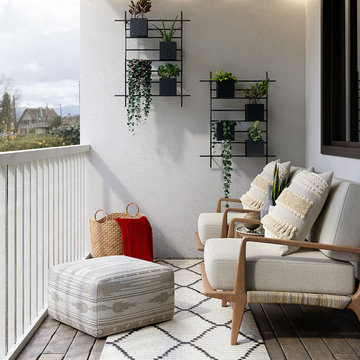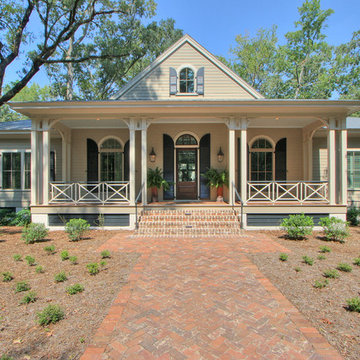Porch Ideas
Refine by:
Budget
Sort by:Popular Today
201 - 220 of 147,118 photos
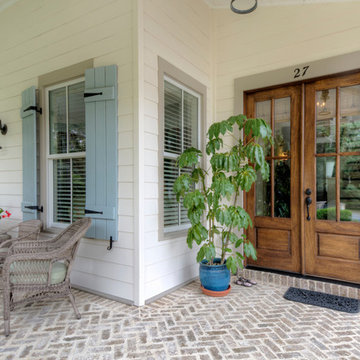
George Ingram
Inspiration for a mid-sized country brick front porch remodel in Jacksonville with a roof extension
Inspiration for a mid-sized country brick front porch remodel in Jacksonville with a roof extension
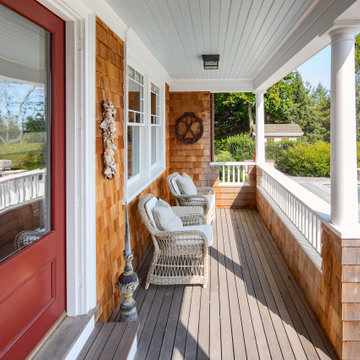
This is an example of a coastal porch design in Boston with decking and a roof extension.
Find the right local pro for your project

This modern home, near Cedar Lake, built in 1900, was originally a corner store. A massive conversion transformed the home into a spacious, multi-level residence in the 1990’s.
However, the home’s lot was unusually steep and overgrown with vegetation. In addition, there were concerns about soil erosion and water intrusion to the house. The homeowners wanted to resolve these issues and create a much more useable outdoor area for family and pets.
Castle, in conjunction with Field Outdoor Spaces, designed and built a large deck area in the back yard of the home, which includes a detached screen porch and a bar & grill area under a cedar pergola.
The previous, small deck was demolished and the sliding door replaced with a window. A new glass sliding door was inserted along a perpendicular wall to connect the home’s interior kitchen to the backyard oasis.
The screen house doors are made from six custom screen panels, attached to a top mount, soft-close track. Inside the screen porch, a patio heater allows the family to enjoy this space much of the year.
Concrete was the material chosen for the outdoor countertops, to ensure it lasts several years in Minnesota’s always-changing climate.
Trex decking was used throughout, along with red cedar porch, pergola and privacy lattice detailing.
The front entry of the home was also updated to include a large, open porch with access to the newly landscaped yard. Cable railings from Loftus Iron add to the contemporary style of the home, including a gate feature at the top of the front steps to contain the family pets when they’re let out into the yard.
Tour this project in person, September 28 – 29, during the 2019 Castle Home Tour!

Lanai and outdoor kitchen with blue and white tile backsplash and wicker furniture for outdoor dining and lounge space overlooking the pool. Project featured in House Beautiful & Florida Design.
Interiors & Styling by Summer Thornton.
Photos by Brantley Photography
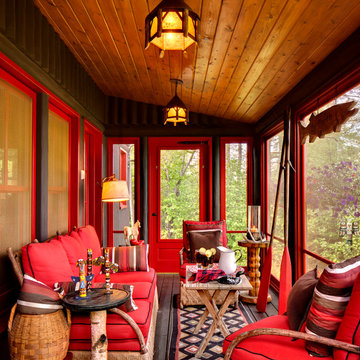
A smaller porch serves the guest rooms.
This is an example of a rustic screened-in porch design in Milwaukee with decking.
This is an example of a rustic screened-in porch design in Milwaukee with decking.
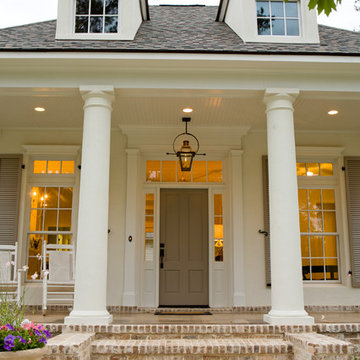
Tuscan Columns & Brick Porch
This is an example of a large traditional brick front porch design in New Orleans with a roof extension.
This is an example of a large traditional brick front porch design in New Orleans with a roof extension.
Reload the page to not see this specific ad anymore
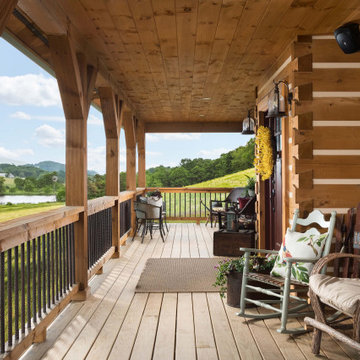
The front porch of this log home spans across the entire facade. It overlooks the family's pond and beautiful countryside. The porch posts, hand rail and logs are hand-hewn. The 8x12 logs feature a chinking groove (for aesthetics only) and Dovetail corner assembly. This is a modified Pleasant Grove design, built with 6x12 Traditional Solid Kiln-Dried Logs, manufactured by Timberhaven Log & Timber Homes.
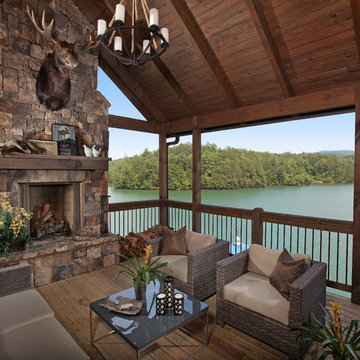
This outdoor living space provides the perfect setting to enjoy a fire while gazing across the water. Modern Rustic Living at its best.
Inspiration for a mid-sized rustic back porch remodel in Atlanta with a fire pit, decking and a roof extension
Inspiration for a mid-sized rustic back porch remodel in Atlanta with a fire pit, decking and a roof extension
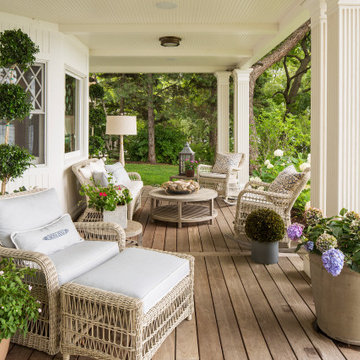
This is an example of a coastal porch container garden design in Minneapolis with decking and a roof extension.
Reload the page to not see this specific ad anymore
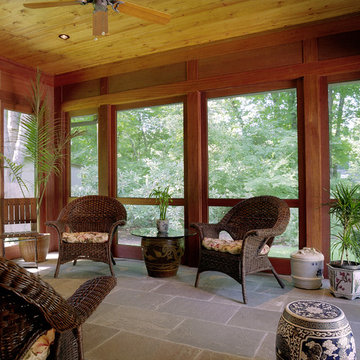
Photography: Gus Ford
Mid-sized trendy tile screened-in back porch idea in New York with a roof extension
Mid-sized trendy tile screened-in back porch idea in New York with a roof extension
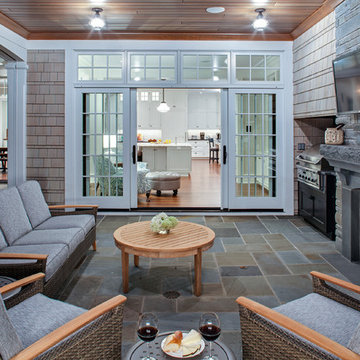
Builder: John Kraemer & Sons | Architect: Swan Architecture | Interiors: Katie Redpath Constable | Landscaping: Bechler Landscapes | Photography: Landmark Photography

This lower level screen porch feels like an extension of the family room and of the back yard. This all-weather sectional provides a a comfy place for entertaining and just readying a book. Quirky waterski sconces proudly show visitors one of the activities you can expect to enjoy at the lake.
Porch Ideas
Reload the page to not see this specific ad anymore
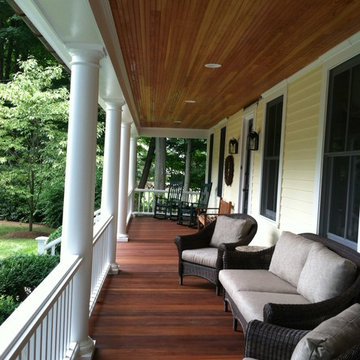
Mahoney floor and stained Douglas Fir bead board ceiling with recessed LED lights. Deck is enhanced by large, tapered, round columns with cedar painted railings.
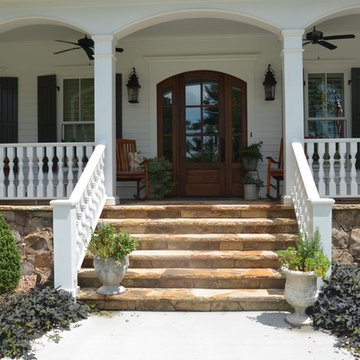
This is an example of a mid-sized country stone front porch design in Atlanta with a roof extension.

Covered Porch overlooks Pier Cove Valley - Welcome to Bridge House - Fenneville, Michigan - Lake Michigan, Saugutuck, Michigan, Douglas Michigan - HAUS | Architecture For Modern Lifestyles
11






