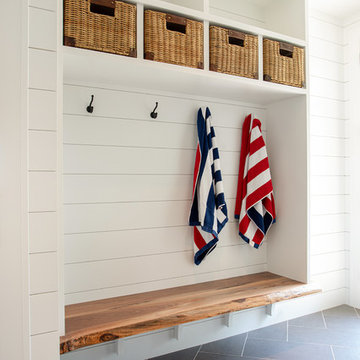Mudroom Ideas & Designs
Refine by:
Budget
Sort by:Popular Today
101 - 120 of 14,585 photos

Mid-sized elegant porcelain tile and multicolored floor entryway photo in Denver with white walls and a blue front door

Small mountain style limestone floor, beige floor, wood ceiling and wood wall entryway photo in Salt Lake City with brown walls and a glass front door
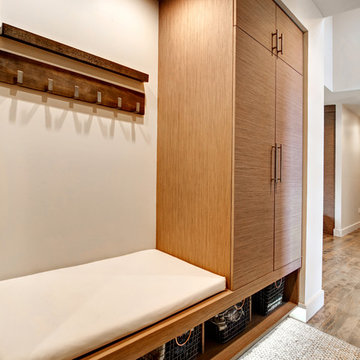
Sigle Photography & Michael Henry Photography
Example of a large trendy medium tone wood floor entryway design in Other with gray walls and a dark wood front door
Example of a large trendy medium tone wood floor entryway design in Other with gray walls and a dark wood front door
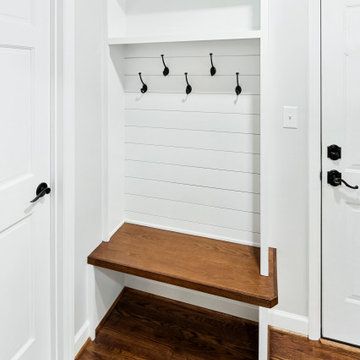
The entry from the garage features a drop-zone for good organization.
Small transitional medium tone wood floor and brown floor mudroom photo in Raleigh with gray walls
Small transitional medium tone wood floor and brown floor mudroom photo in Raleigh with gray walls
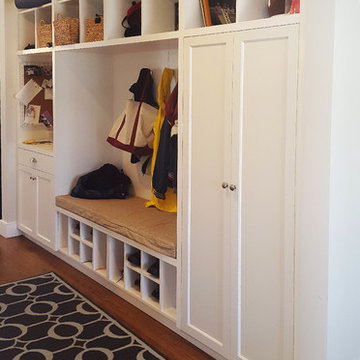
Example of a mid-sized transitional medium tone wood floor mudroom design in New York with white walls
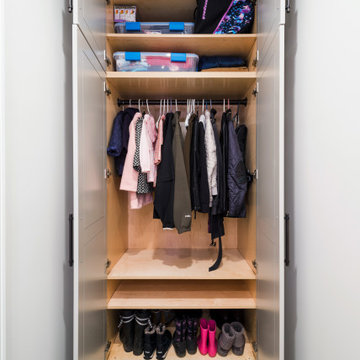
We expanded the mudroom 8' into the garage to reduce how crowded the space is when the whole family arrives home at once. 4 closed off locker spaces keep this room looking clean and organized. This room also functions as the laundry room with stacked washer and dryer to save space next to the white farmhouse apron sink with aberesque tile backsplash. At the end of the room we added a full height closet style cabinet for additional coats, boots and shoes. A light grey herringbone tile on the floor helps the whole room flow together. Walnut bench and accent shelf provide striking pops of bold color to the room.
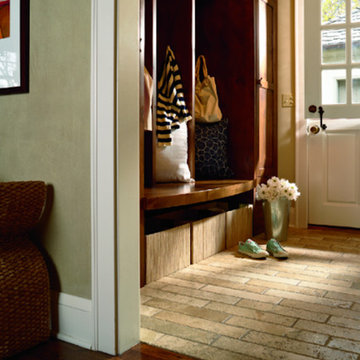
Entryway - mid-sized transitional brick floor and beige floor entryway idea in Orange County with beige walls and a white front door
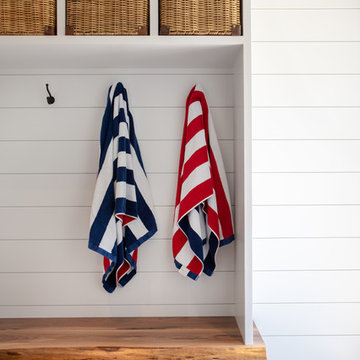
Our clients had been looking for property on Crooked Lake for years and years. In their search, the stumbled upon a beautiful parcel with a fantastic, elevated view of basically the entire lake. Once they had the location, they found a builder to work with and that was Harbor View Custom Builders. From their they were referred to us for their design needs. It was our pleasure to help our client design a beautiful, two story vacation home. They were looking for an architectural style consistent with Northern Michigan cottages, but they also wanted a contemporary flare. The finished product is just over 3,800 s.f and includes three bedrooms, a bunk room, 4 bathrooms, home bar, three fireplaces and a finished bonus room over the garage complete with a bathroom and sleeping accommodations.
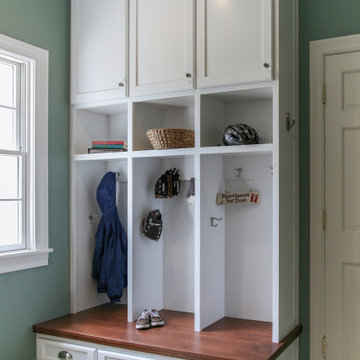
In this remodel, we opened up a closet to the hallway from the garage to make the space feel more open. In it's place we added custom cabinets and cubbies. Each family member has their own station, with a couple to spare. Each unit has an electrical outlet so that phones, ipads, etc. can be charged. We left the bottoms open, so that wet or muddy shoes could be slid under the bench, allowing for easier clean-up.
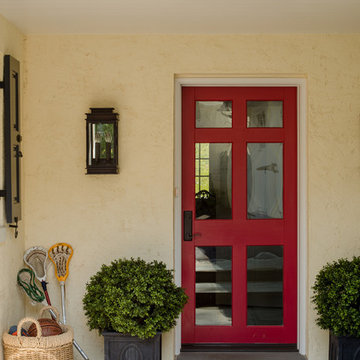
Angle Eye Photography
Example of a mid-sized classic slate floor entryway design in Philadelphia with a red front door
Example of a mid-sized classic slate floor entryway design in Philadelphia with a red front door
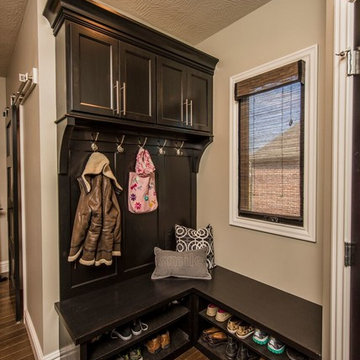
Mid-sized transitional dark wood floor mudroom photo in Other with beige walls
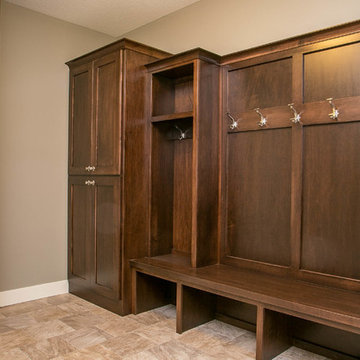
This LDK custom mudroom is functional and stunning! It is perfect for snowy winters, and sticky summers!
Inspiration for a timeless vinyl floor mudroom remodel in Minneapolis with gray walls
Inspiration for a timeless vinyl floor mudroom remodel in Minneapolis with gray walls
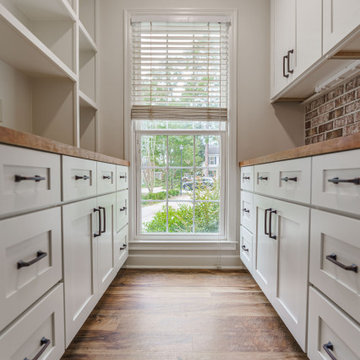
This homeowner let us run with an update transitional style look throughout the pantry, bar and master bathroom renovation. Textural elements such as exposed brick, butcher block counters, chic floating shelves, rimless shower glass, and touches of luxury with heated towel racks and Edison lighting round out this southern home's updates.
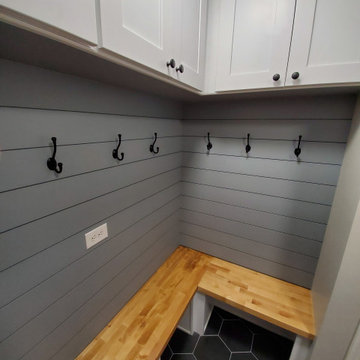
After, no clutter!
Mid-sized trendy porcelain tile and black floor mudroom photo in Chicago with gray walls
Mid-sized trendy porcelain tile and black floor mudroom photo in Chicago with gray walls
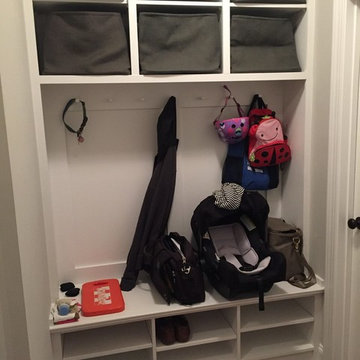
Mid-sized transitional dark wood floor mudroom photo in Nashville with beige walls
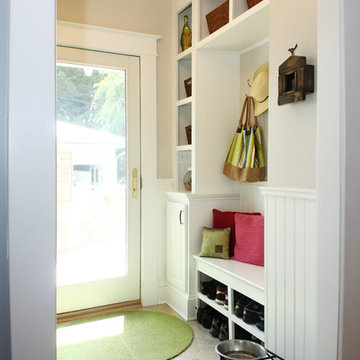
Mudroom by Turner Troxell
Inspiration for a mid-sized timeless entryway remodel in Baltimore with beige walls and a glass front door
Inspiration for a mid-sized timeless entryway remodel in Baltimore with beige walls and a glass front door
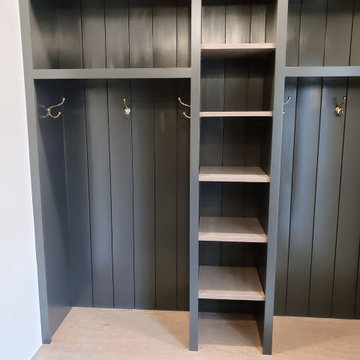
Custom built-ins line this beautiful mudroom in Rochester, MI. Black upper cabinetry with brass accents and gray stained red oak lower cabinetry allow this family of 7 to functionally store everything they need in this hand made custom crafted mudroom.
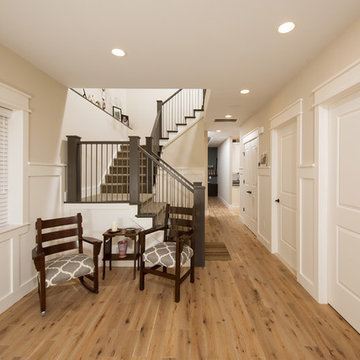
Winner of the:
NARI Capital CotY Award- Whole House Remodel: $500,000-$750,000
NARI Capital CotY Award- Green Entire House
NARI Regional CotY Award- Whole House Remodel: $500,000-$750,000
NARI Regional CotY Award- Green Entire House
NARI National CotY Award- Green Entire House
Mudroom Ideas & Designs

This mud room has a bold twist with black painted drawers, paneling, and cabinets over head. The wood tones and white walls help lighten up the space and create balance.
6






