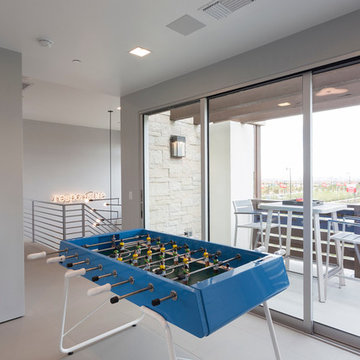Game Room Ideas
Refine by:
Budget
Sort by:Popular Today
61 - 80 of 12,257 photos
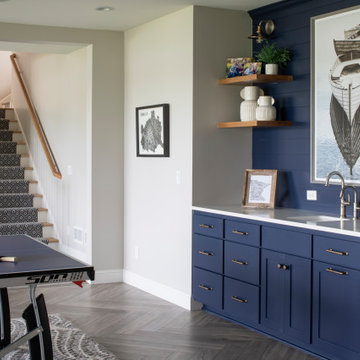
Inspiration for a transitional gray floor game room remodel in Minneapolis with a bar and gray walls
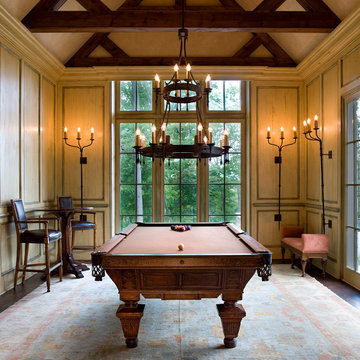
Billiard Room
Example of a large classic open concept dark wood floor game room design in Nashville with yellow walls, no fireplace and no tv
Example of a large classic open concept dark wood floor game room design in Nashville with yellow walls, no fireplace and no tv

Game room - mid-sized coastal loft-style medium tone wood floor game room idea in Portland Maine with blue walls and a tv stand

Inspiration for a mid-sized industrial enclosed medium tone wood floor and brown floor game room remodel in Cedar Rapids with gray walls, no fireplace and no tv
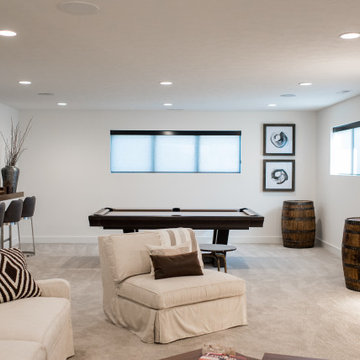
Our Indianapolis studio gave this home an elegant, sophisticated look with sleek, edgy lighting, modern furniture, metal accents, tasteful art, and printed, textured wallpaper and accessories.
Builder: Old Town Design Group
Photographer - Sarah Shields
---
Project completed by Wendy Langston's Everything Home interior design firm, which serves Carmel, Zionsville, Fishers, Westfield, Noblesville, and Indianapolis.
For more about Everything Home, click here: https://everythinghomedesigns.com/
To learn more about this project, click here:
https://everythinghomedesigns.com/portfolio/midwest-luxury-living/
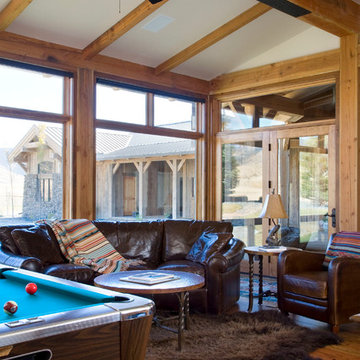
Inspiration for a mid-sized rustic medium tone wood floor game room remodel in Other with white walls

Example of a mid-sized minimalist open concept dark wood floor and brown floor game room design in Chicago with white walls, a two-sided fireplace and a stone fireplace
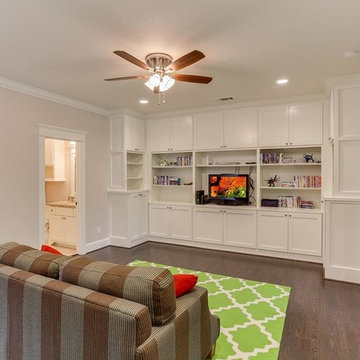
Inspiration for a mid-sized craftsman enclosed dark wood floor and brown floor game room remodel in Houston with beige walls, no fireplace and a media wall
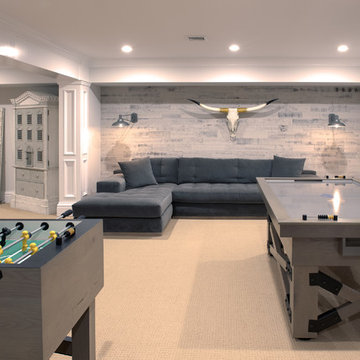
Inspiration for a transitional carpeted and beige floor game room remodel in New York with white walls
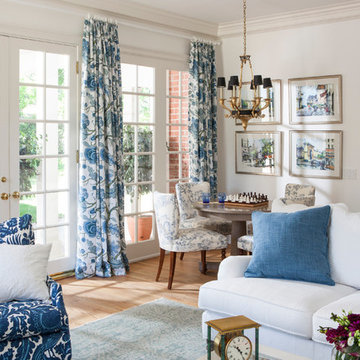
Lori Dennis Interior Design
SoCal Contractor Construction
Mark Tanner Photography
Large elegant open concept light wood floor game room photo in Los Angeles with blue walls
Large elegant open concept light wood floor game room photo in Los Angeles with blue walls
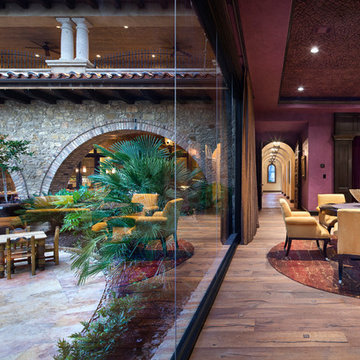
Piston Design
Inspiration for a mediterranean enclosed game room remodel in Houston with purple walls and a wall-mounted tv
Inspiration for a mediterranean enclosed game room remodel in Houston with purple walls and a wall-mounted tv
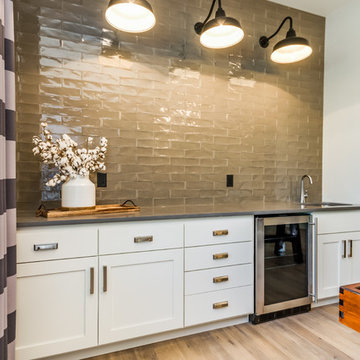
Game room - mid-sized transitional open concept medium tone wood floor and brown floor game room idea in Denver with beige walls
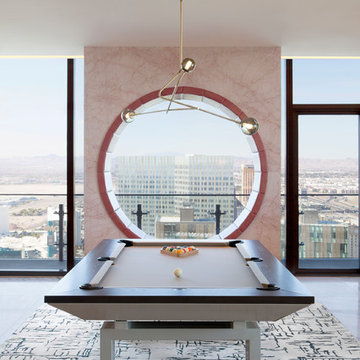
Photo Credit: Matthew Sandager
Example of a trendy beige floor game room design in Las Vegas
Example of a trendy beige floor game room design in Las Vegas
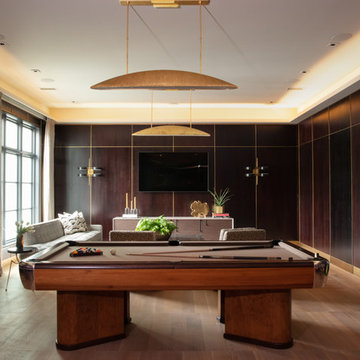
This elegant recreation zone caters to adults with luxurious Rubio Monocoat finished floors. Brass inlays create three zones within the game room. The pub tables were fabricated locally and coincide with the ebony stain oak and brass inlay paneling. For lighting ambiance, a light cove runs continuously around the room and floats below the ceiling.
Floors: Rubio Monocoat finish
Paneling: Ebony stain oak
Faucet: Kallista
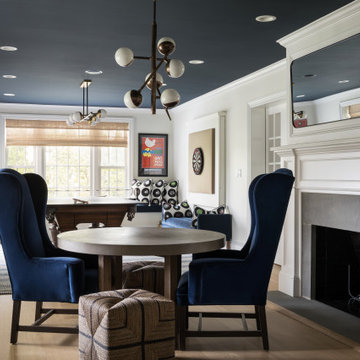
Playful, blue, and practical were the design directives for this family-friendly home.
---
Project designed by Long Island interior design studio Annette Jaffe Interiors. They serve Long Island including the Hamptons, as well as NYC, the tri-state area, and Boca Raton, FL.
---
For more about Annette Jaffe Interiors, click here:
https://annettejaffeinteriors.com/
To learn more about this project, click here:
https://annettejaffeinteriors.com/residential-portfolio/north-shore-family-home
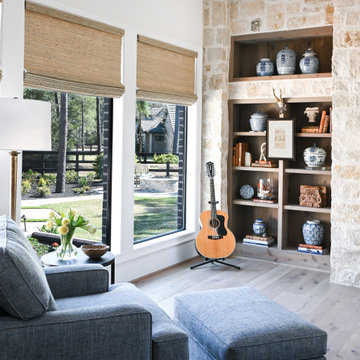
A casual family room to relax with the grandkids; the space is filled with natural stone walls, a timeless fireplace, and a built-in bookcase to display the homeowners variety of collectables.
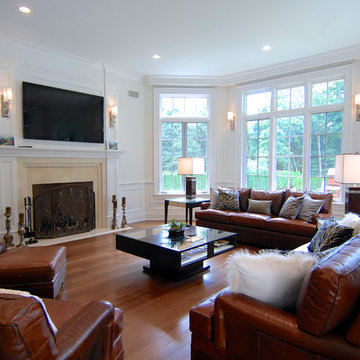
For this commission the client hired us to do the interiors of their new home which was under construction. The style of the house was very traditional however the client wanted the interiors to be transitional, a mixture of contemporary with more classic design. We assisted the client in all of the material, fixture, lighting, cabinetry and built-in selections for the home. The floors throughout the first floor of the home are a creme marble in different patterns to suit the particular room; the dining room has a marble mosaic inlay in the tradition of an oriental rug. The ground and second floors are hardwood flooring with a herringbone pattern in the bedrooms. Each of the seven bedrooms has a custom ensuite bathroom with a unique design. The master bathroom features a white and gray marble custom inlay around the wood paneled tub which rests below a venetian plaster domes and custom glass pendant light. We also selected all of the furnishings, wall coverings, window treatments, and accessories for the home. Custom draperies were fabricated for the sitting room, dining room, guest bedroom, master bedroom, and for the double height great room. The client wanted a neutral color scheme throughout the ground floor; fabrics were selected in creams and beiges in many different patterns and textures. One of the favorite rooms is the sitting room with the sculptural white tete a tete chairs. The master bedroom also maintains a neutral palette of creams and silver including a venetian mirror and a silver leafed folding screen. Additional unique features in the home are the layered capiz shell walls at the rear of the great room open bar, the double height limestone fireplace surround carved in a woven pattern, and the stained glass dome at the top of the vaulted ceilings in the great room.
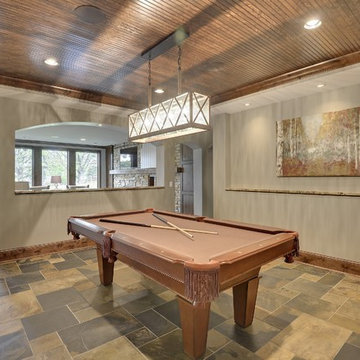
Hone your game at home pool shark. Practice and maybe you'd be able to best Pail Newman's hustle. Expansive beadboard ceiling and versailles patterned floor elevate this basement billiards room.
Photography by Spacecrafting
Game Room Ideas
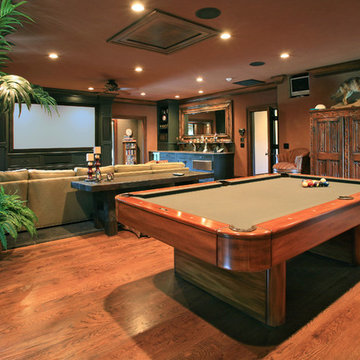
Game and media room
Example of a mid-sized mountain style enclosed medium tone wood floor game room design in Little Rock with beige walls, no fireplace and no tv
Example of a mid-sized mountain style enclosed medium tone wood floor game room design in Little Rock with beige walls, no fireplace and no tv
4






