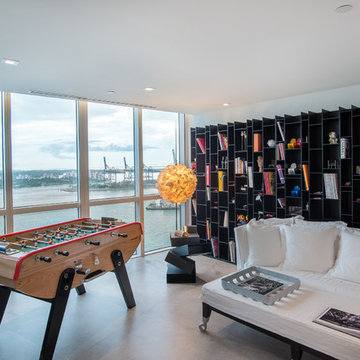Game Room Ideas
Refine by:
Budget
Sort by:Popular Today
221 - 240 of 12,258 photos
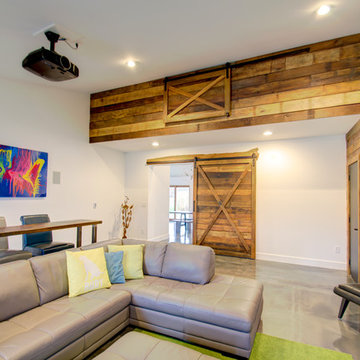
This is a media room/family room that opens up to the kitchen and dining room. It can be closed-off through this great sliding barn door. www.jameeparish.com
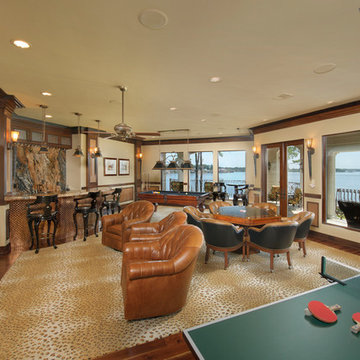
Bruce Glass Photography
Game room - mediterranean game room idea in Houston
Game room - mediterranean game room idea in Houston
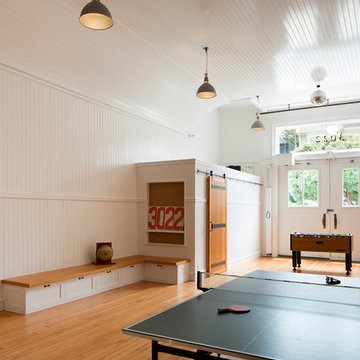
This project was an update and addition to a historic firehouse in Pacific Heights. The original layout included the engine room, a bunkroom and a cook’s cottage at the rear. Our work was primarily to work with a collection of odd spaces at the rear and create kids bedrooms, a light court and design a more creative and inviting court yard between the existing buildings. After the renovation the home retains the character of the firehouse with 4 bedrooms to complement the party / play space on the ground floor, and the quintessential great room upstairs.
Paul Dryer Photography
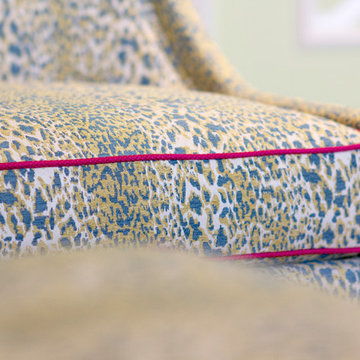
Two sisters needed to leave their "playroom" days behind and wanted a cool hang out for them and their friends...This space allows them to watch TV, work on Craft projects, play games all in a sophisticated "tween" space.
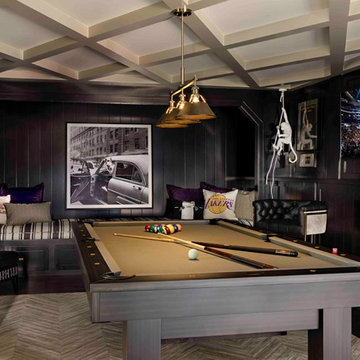
Game room - transitional dark wood floor and brown floor game room idea in San Diego with black walls and a wall-mounted tv
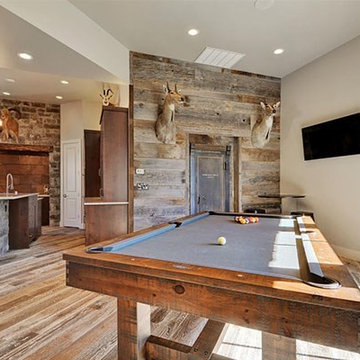
Legacy DCS designed this new build for their reclaimed-loving client. Reclaimed Weathered Boards spice up the fireplace façade and game room walls while Reclaimed Distressed Oak Flooring graces the entire home in a warm glow that perfectly complements the crisp, classic finishes and design.
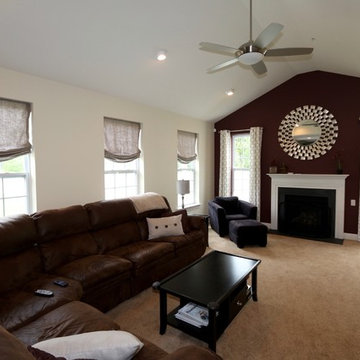
On the maroon wall two grommet draperies installed over single windows. Fabric from Carole's Fabric, Berkus- Taupe with hardware set Westcott finials in pewter finish. The draperies rest right on the floor and can be draw opened or closed. The contracting fabric works great with the two tone walls as well as the pieces in the room. On the cream wall three stationary look Soft Roman shades by carole fabric's in fabric calabaro- natural. The shades are able to moved up and down by hand. Our client was looking for a stationary look of a valance with the ability to lower the shade is needed.
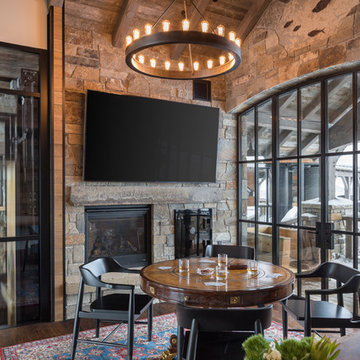
We love to collaborate, whenever and wherever the opportunity arises. For this mountainside retreat, we entered at a unique point in the process—to collaborate on the interior architecture—lending our expertise in fine finishes and fixtures to complete the spaces, thereby creating the perfect backdrop for the family of furniture makers to fill in each vignette. Catering to a design-industry client meant we sourced with singularity and sophistication in mind, from matchless slabs of marble for the kitchen and master bath to timeless basin sinks that feel right at home on the frontier and custom lighting with both industrial and artistic influences. We let each detail speak for itself in situ.
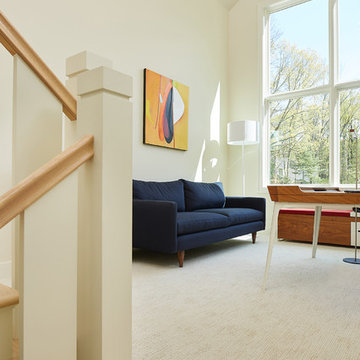
This design blends the recent revival of mid-century aesthetics with the timelessness of a country farmhouse. Each façade features playfully arranged windows tucked under steeply pitched gables. Natural wood lapped siding emphasizes this home's more modern elements, while classic white board & batten covers the core of this house. A rustic stone water table wraps around the base and contours down into the rear view-out terrace.
A Grand ARDA for Custom Home Design goes to
Visbeen Architects, Inc.
Designers: Vision Interiors by Visbeen with AVB Inc
From: East Grand Rapids, Michigan
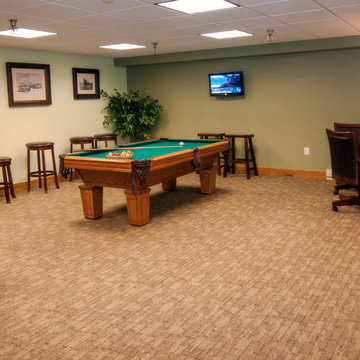
The sitting / meeting area to relax before or after a day of Steamboat Springs, Colorado activities.
Mid-sized trendy open concept carpeted game room photo in Denver with green walls
Mid-sized trendy open concept carpeted game room photo in Denver with green walls
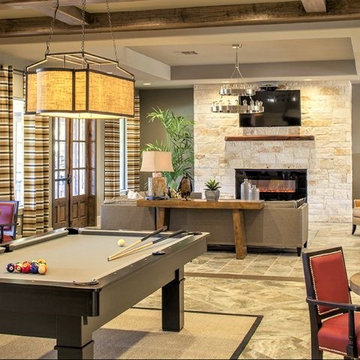
Inspiration for a mid-sized contemporary open concept ceramic tile and brown floor game room remodel in Austin with gray walls, a wall-mounted tv, a ribbon fireplace and a stone fireplace
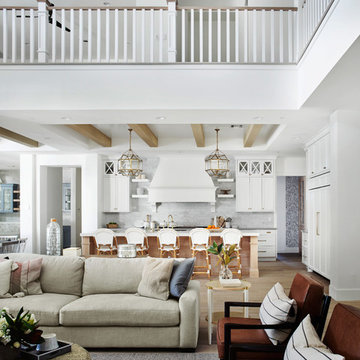
Roehner Ryan
Game room - large country loft-style light wood floor and beige floor game room idea in Phoenix with white walls, a standard fireplace, a brick fireplace and a wall-mounted tv
Game room - large country loft-style light wood floor and beige floor game room idea in Phoenix with white walls, a standard fireplace, a brick fireplace and a wall-mounted tv
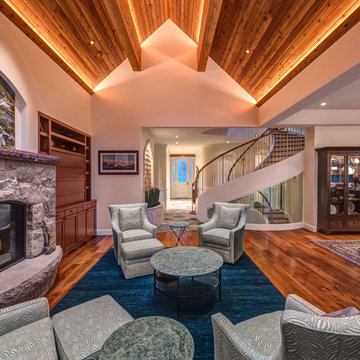
Photo: Vance Fox
When you enter the home you are greeted by the grand staircase and the impressive volume of the great room.
Inspiration for a large transitional open concept medium tone wood floor and brown floor game room remodel in Other with beige walls, a standard fireplace, a stone fireplace and a concealed tv
Inspiration for a large transitional open concept medium tone wood floor and brown floor game room remodel in Other with beige walls, a standard fireplace, a stone fireplace and a concealed tv
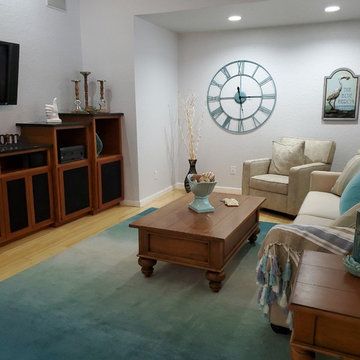
AFTER photo of gathering room.
Inspiration for a mid-sized farmhouse bamboo floor game room remodel in Orlando with gray walls and a wall-mounted tv
Inspiration for a mid-sized farmhouse bamboo floor game room remodel in Orlando with gray walls and a wall-mounted tv
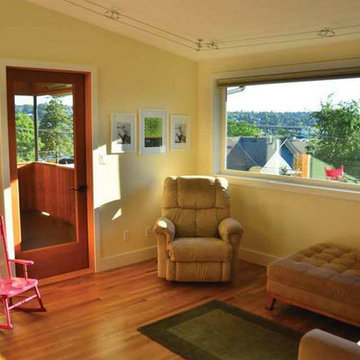
Upstairs family room with access to a covered patio with territorial views.
Mid-sized elegant loft-style medium tone wood floor game room photo in Seattle with yellow walls, no fireplace and no tv
Mid-sized elegant loft-style medium tone wood floor game room photo in Seattle with yellow walls, no fireplace and no tv
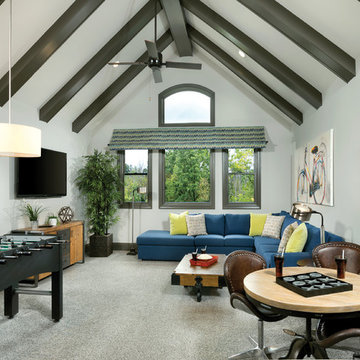
Bonus room with beam ceiling on 2nd floor.
Inspiration for a mid-sized transitional carpeted game room remodel in Cincinnati with a wall-mounted tv and gray walls
Inspiration for a mid-sized transitional carpeted game room remodel in Cincinnati with a wall-mounted tv and gray walls
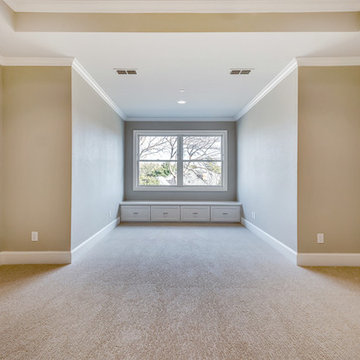
A transitional home designed and built by Garabedian Properties, a luxury custom home builder in Southlake, Texas. Photos by Realty Pro Shots
Example of a large transitional enclosed carpeted game room design in Dallas with a wall-mounted tv
Example of a large transitional enclosed carpeted game room design in Dallas with a wall-mounted tv
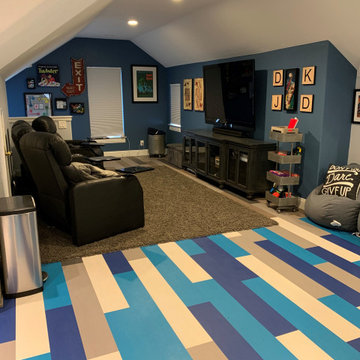
Mid-sized transitional enclosed vinyl floor and blue floor game room photo with blue walls
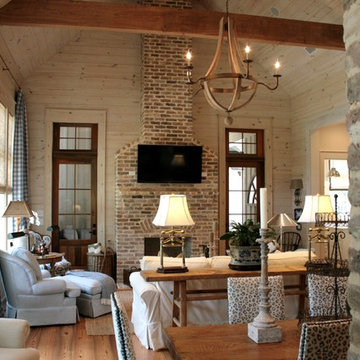
This cottage has an open floor plan and architectural details. The living area looks spacious and welcoming with cathedral wood ceilings and wood plank walls. The exposed beams create a warm cottage atmosphere. The rustic elements add to the charm of this southern cottage. Designed by Bob Chatham Custom Home Design and built by Scott Norman.
Game Room Ideas
12






