Family Room Library Ideas
Refine by:
Budget
Sort by:Popular Today
181 - 200 of 13,843 photos
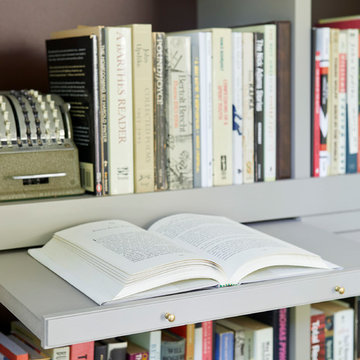
This space was previously closed off with doors on two sides, it was dark and uninviting to say the least. This family of avid readers needed both a place for their book collection and to move more freely through their home.
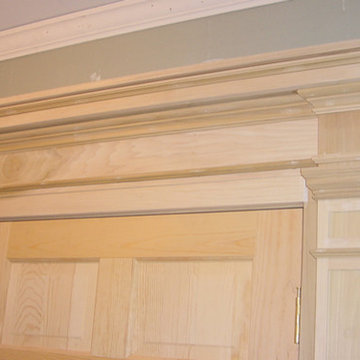
Custom door casing trim design
Large trendy enclosed family room library photo in Newark
Large trendy enclosed family room library photo in Newark
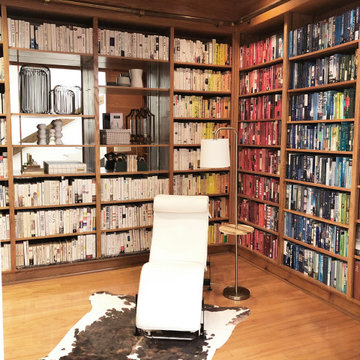
Inspiration for a 1960s enclosed medium tone wood floor, brown floor and wood wall family room library remodel in Dallas with brown walls, no fireplace and no tv
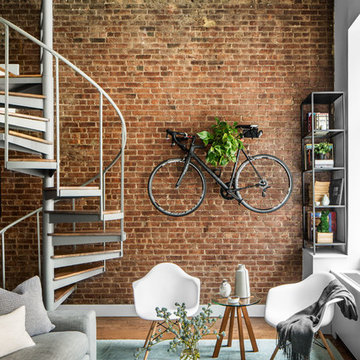
Photos by Sean Litchfield for Homepolish
Inspiration for an industrial family room library remodel in Other with red walls
Inspiration for an industrial family room library remodel in Other with red walls
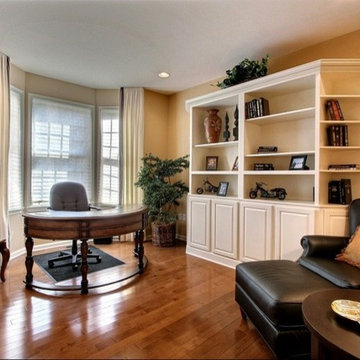
Enclosed library space.
Family room library - mid-sized traditional enclosed medium tone wood floor family room library idea in Other with beige walls and no fireplace
Family room library - mid-sized traditional enclosed medium tone wood floor family room library idea in Other with beige walls and no fireplace
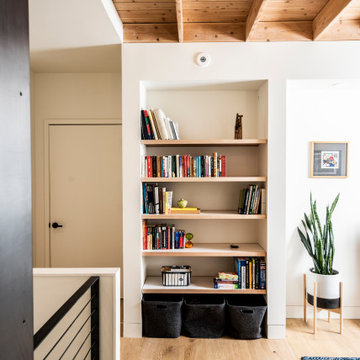
This gem of a home was designed by homeowner/architect Eric Vollmer. It is nestled in a traditional neighborhood with a deep yard and views to the east and west. Strategic window placement captures light and frames views while providing privacy from the next door neighbors. The second floor maximizes the volumes created by the roofline in vaulted spaces and loft areas. Four skylights illuminate the ‘Nordic Modern’ finishes and bring daylight deep into the house and the stairwell with interior openings that frame connections between the spaces. The skylights are also operable with remote controls and blinds to control heat, light and air supply.
Unique details abound! Metal details in the railings and door jambs, a paneled door flush in a paneled wall, flared openings. Floating shelves and flush transitions. The main bathroom has a ‘wet room’ with the tub tucked under a skylight enclosed with the shower.
This is a Structural Insulated Panel home with closed cell foam insulation in the roof cavity. The on-demand water heater does double duty providing hot water as well as heat to the home via a high velocity duct and HRV system.
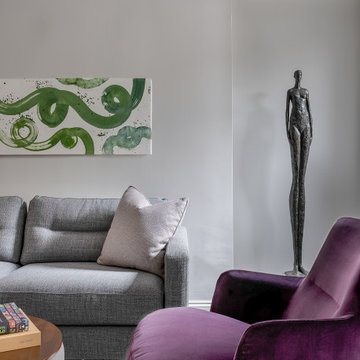
Family room library - mid-sized transitional enclosed dark wood floor and gray floor family room library idea in Boston with gray walls and a wall-mounted tv
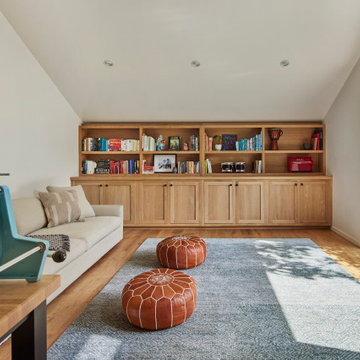
Inside accessory dwelling unit
Large arts and crafts loft-style light wood floor, beige floor and vaulted ceiling family room library photo in Los Angeles with white walls, no fireplace and a wall-mounted tv
Large arts and crafts loft-style light wood floor, beige floor and vaulted ceiling family room library photo in Los Angeles with white walls, no fireplace and a wall-mounted tv

Example of a large trendy open concept medium tone wood floor family room library design in Minneapolis with white walls, no fireplace and no tv
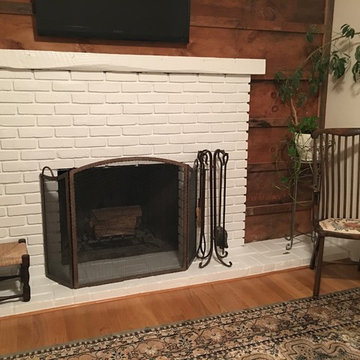
We update the look of the room by painting the red brick fireplace with white paint. The mantle was painted with a high gloss finish. We gave the barn boards a more finished appearance by adding strips of lathe at the seam of each board.
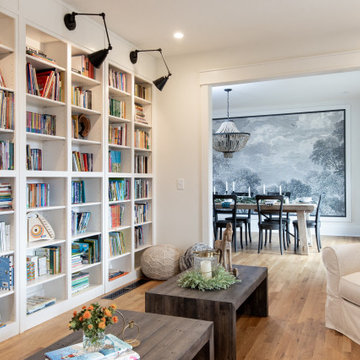
Example of a transitional enclosed medium tone wood floor and brown floor family room library design in Atlanta with white walls
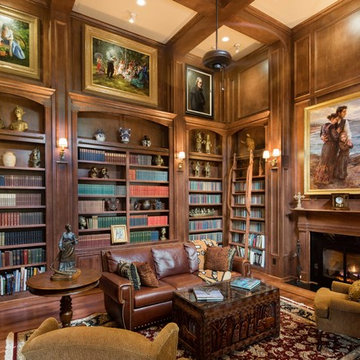
Jerry B. Smith
Example of an ornate enclosed dark wood floor and brown floor family room library design in Houston with brown walls, a standard fireplace and no tv
Example of an ornate enclosed dark wood floor and brown floor family room library design in Houston with brown walls, a standard fireplace and no tv

Architecture & Interior Design: David Heide Design Studio
Photography: Karen Melvin
Example of an arts and crafts enclosed light wood floor family room library design in Minneapolis with yellow walls, no fireplace and a tv stand
Example of an arts and crafts enclosed light wood floor family room library design in Minneapolis with yellow walls, no fireplace and a tv stand
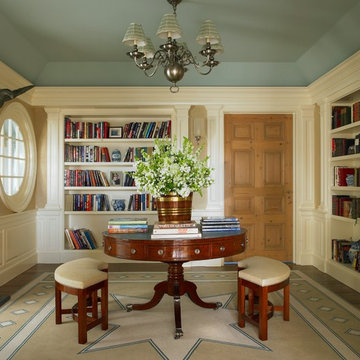
Beach style enclosed medium tone wood floor family room library photo in New York with beige walls, no fireplace and no tv

Family Room with open concept to kitchen. Great gathering place for family
Example of a large transitional open concept light wood floor and beige floor family room library design in Phoenix with beige walls and a media wall
Example of a large transitional open concept light wood floor and beige floor family room library design in Phoenix with beige walls and a media wall
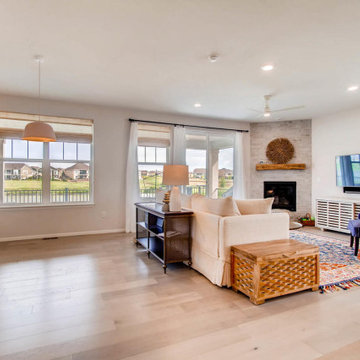
This whole house remodel transformed the space into a gorgeous place to entertain family and friends.
Inspiration for a large country open concept light wood floor family room library remodel in Denver with white walls, a corner fireplace, a brick fireplace and a wall-mounted tv
Inspiration for a large country open concept light wood floor family room library remodel in Denver with white walls, a corner fireplace, a brick fireplace and a wall-mounted tv

Great Room. The Sater Design Collection's luxury, French Country home plan "Belcourt" (Plan #6583). http://saterdesign.com/product/bel-court/
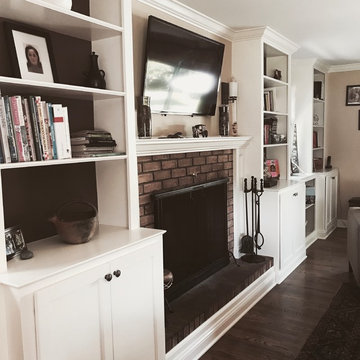
Inspiration for a mid-sized transitional open concept medium tone wood floor and brown floor family room library remodel in New York with beige walls, a standard fireplace, a brick fireplace and a wall-mounted tv
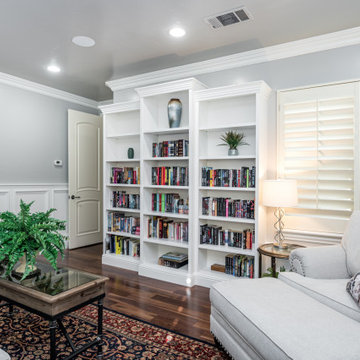
Wainscoting with panel molding is an elegant and timeless way to add dimension to any space. This library transformation is breathtaking. Additional photos to follow on our website to reveal this gorgeous one-room renovation.
Custom built-ins provide depth and character to any room. These cabinets create the perfect storage solutions that are both functional and stylish. Amazing transformation.
Contact Style Revamp to transform your space.
Family Room Library Ideas
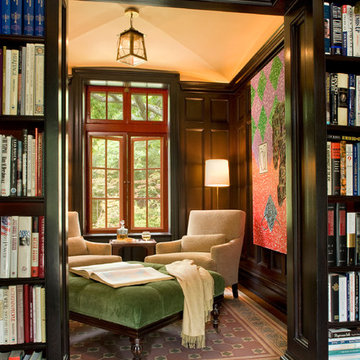
Billy Cunningham Photography & Austin Patterson Disston Architects, Southport CT
Family room library - small traditional enclosed dark wood floor and brown floor family room library idea in New York with multicolored walls
Family room library - small traditional enclosed dark wood floor and brown floor family room library idea in New York with multicolored walls
10





