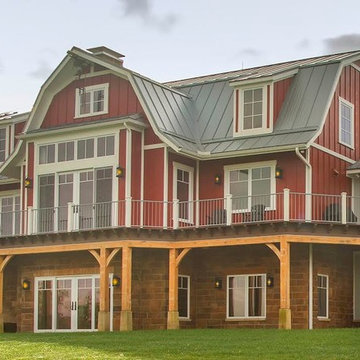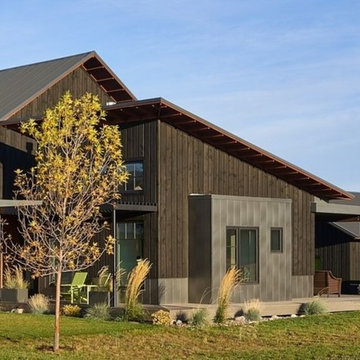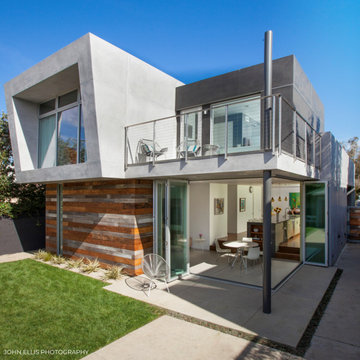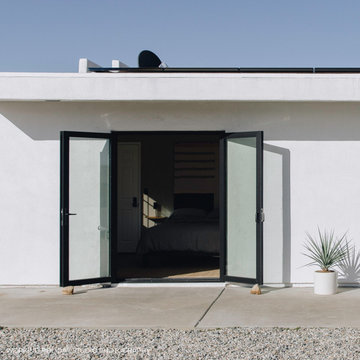Exterior Home Ideas
Refine by:
Budget
Sort by:Popular Today
81 - 100 of 1,479,824 photos

Inspiration for a mid-sized timeless gray two-story concrete fiberboard exterior home remodel in Chicago with a shingle roof

white house, two story house,
Huge transitional beige two-story stucco house exterior photo in Dallas with a hip roof and a shingle roof
Huge transitional beige two-story stucco house exterior photo in Dallas with a hip roof and a shingle roof

Photography by Chase Daniel
Example of a huge tuscan white two-story mixed siding exterior home design in Austin with a mixed material roof
Example of a huge tuscan white two-story mixed siding exterior home design in Austin with a mixed material roof
Find the right local pro for your project

Inspiration for a large 1960s black one-story wood house exterior remodel in Portland with a shed roof, a shingle roof and a black roof

Richard Leo Johnson
Inspiration for a small cottage gray one-story exterior home remodel in Atlanta
Inspiration for a small cottage gray one-story exterior home remodel in Atlanta

Mid-sized transitional white two-story stucco exterior home idea in Dallas with a metal roof

Rear Exterior with View of Pool
[Photography by Dan Piassick]
Example of a mid-sized trendy gray two-story stone exterior home design in Dallas with a metal roof
Example of a mid-sized trendy gray two-story stone exterior home design in Dallas with a metal roof
Reload the page to not see this specific ad anymore

Rustic brown wood exterior home idea in Minneapolis with a shingle roof

SpaceCrafting Real Estate Photography
Mid-sized transitional white two-story wood gable roof idea in Minneapolis
Mid-sized transitional white two-story wood gable roof idea in Minneapolis

Mid-sized arts and crafts multicolored two-story concrete fiberboard exterior home photo in Atlanta

Twilight exterior of Modern Home by Alexander Modern Homes in Muscle Shoals Alabama, and Phil Kean Design by Birmingham Alabama based architectural and interiors photographer Tommy Daspit. See more of his work at http://tommydaspit.com

Summer Beauty onion surround the stone entry columns while the Hydrangea begin to glow from the landscape lighting. Landscape design by John Algozzini. Photo courtesy of Mike Crews Photography.
Reload the page to not see this specific ad anymore

These new homeowners fell in love with this home's location and size, but weren't thrilled about it's dated exterior. They approached us with the idea of turning this 1980's contemporary home into a Modern Farmhouse aesthetic, complete with white board and batten siding, a new front porch addition, a new roof deck addition, as well as enlarging the current garage. New windows throughout, new metal roofing, exposed rafter tails and new siding throughout completed the exterior renovation.

This beautiful Gulf Breeze waterfront home offers southern charm with a neutral pallet. The Southern elements, like brick porch, Acadian style facade, and gas lanterns mix well with the sleek white siding and metal roof. See more with Dalrymple Sallis Architecture. http://ow.ly/W0KT30nBHvh
Featured Lanterns: http://ow.ly/A57730nBH8D

GHG Builders
Andersen 100 Series Windows
Andersen A-Series Doors
Example of a large country gray two-story wood and board and batten exterior home design in San Francisco with a metal roof
Example of a large country gray two-story wood and board and batten exterior home design in San Francisco with a metal roof
Exterior Home Ideas

Sponsored
Westerville, OH
T. Walton Carr, Architects
Franklin County's Preferred Architectural Firm | Best of Houzz Winner

Product: AquaFir™ siding in douglas fir square edge product in black color with wire brushed texture
Product use: 1x8 boards with 1x4 battens, a reverse board and batten application
Modern home with a farmhouse feel at 6200’ in the Teton Mountains. This home used douglas fir square edge siding for the reverse board and batten application with a metal roof and some metal accents.

The Holloway blends the recent revival of mid-century aesthetics with the timelessness of a country farmhouse. Each façade features playfully arranged windows tucked under steeply pitched gables. Natural wood lapped siding emphasizes this homes more modern elements, while classic white board & batten covers the core of this house. A rustic stone water table wraps around the base and contours down into the rear view-out terrace.
Inside, a wide hallway connects the foyer to the den and living spaces through smooth case-less openings. Featuring a grey stone fireplace, tall windows, and vaulted wood ceiling, the living room bridges between the kitchen and den. The kitchen picks up some mid-century through the use of flat-faced upper and lower cabinets with chrome pulls. Richly toned wood chairs and table cap off the dining room, which is surrounded by windows on three sides. The grand staircase, to the left, is viewable from the outside through a set of giant casement windows on the upper landing. A spacious master suite is situated off of this upper landing. Featuring separate closets, a tiled bath with tub and shower, this suite has a perfect view out to the rear yard through the bedroom's rear windows. All the way upstairs, and to the right of the staircase, is four separate bedrooms. Downstairs, under the master suite, is a gymnasium. This gymnasium is connected to the outdoors through an overhead door and is perfect for athletic activities or storing a boat during cold months. The lower level also features a living room with a view out windows and a private guest suite.
Architect: Visbeen Architects
Photographer: Ashley Avila Photography
Builder: AVB Inc.
5










