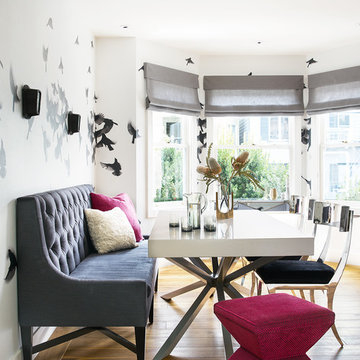Dining Room Ideas
Refine by:
Budget
Sort by:Popular Today
101 - 120 of 1,060,472 photos

Informal dining and living area in the Great Room with wood beams on vaulted ceiling
Photography: Garett + Carrie Buell of Studiobuell/ studiobuell.com.

Casey Dunn Photography
Kitchen/dining room combo - large contemporary limestone floor and beige floor kitchen/dining room combo idea in Austin with no fireplace and white walls
Kitchen/dining room combo - large contemporary limestone floor and beige floor kitchen/dining room combo idea in Austin with no fireplace and white walls

Enclosed dining room - large contemporary light wood floor and beige floor enclosed dining room idea in Dallas with white walls and no fireplace
Find the right local pro for your project

The breakfast area adjacent to the kitchen did not veer from the New Traditional design of the entire home. Elegant lighting and furnishings were illuminated by an awesome bank of windows. With chairs by Hickory White, table by Iorts and lighting by Currey and Co., each piece is a perfect complement for the gracious space.
Photographer: Michael Blevins Photo
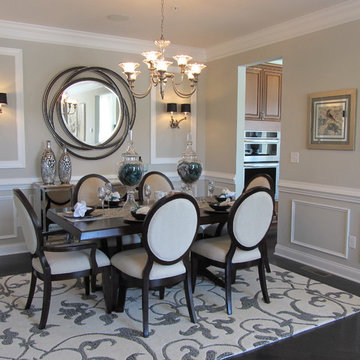
Inspiration for a contemporary brown floor dining room remodel in Boston with gray walls
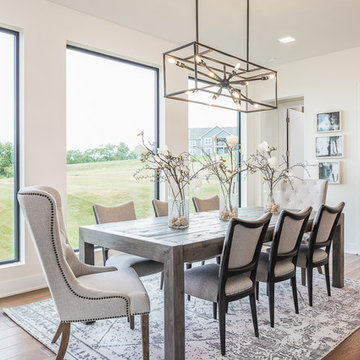
Modern meets traditional in all the right ways. The mix of reclaimed wood, industrial vibes and modern takes on traditional elements combine for a fresh look that works perfect for today's liviing.
Photo: Kerry Bern www.prepiowa.com
In this open concept plane, the family room, kitchen and dining area are all part of one great space, so you always feel like you're part of it all. High ceilings and light finishes keep things bright and airy and help bounce all the natural light flooding in from the large picture windows.
Can we talk about that view?! We opted for black window trim to frame off the view just like a piece of art. Forgoing wood trim around the windows keeps this look clean and modern and lends to this effect. We could look at it all day long.
Reload the page to not see this specific ad anymore

View of kitchen from the dining room. Wall was removed between the two spaces to create better flow. Craftsman style custom cabinetry in both the dining and kitchen areas, including a built-in banquette with storage underneath.

We remodeled this 5,400-square foot, 3-story home on ’s Second Street to give it a more current feel, with cleaner lines and textures. The result is more and less Old World Europe, which is exactly what we were going for. We worked with much of the client’s existing furniture, which has a southern flavor, compliments of its former South Carolina home. This was an additional challenge, because we had to integrate a variety of influences in an intentional and cohesive way.
We painted nearly every surface white in the 5-bed, 6-bath home, and added light-colored window treatments, which brightened and opened the space. Additionally, we replaced all the light fixtures for a more integrated aesthetic. Well-selected accessories help pull the space together, infusing a consistent sense of peace and comfort.

The Dining Area open to the kitchen/great room. A wall of built-ins house a coffee bar and storage.
Large cottage dark wood floor dining room photo in Grand Rapids with white walls
Large cottage dark wood floor dining room photo in Grand Rapids with white walls
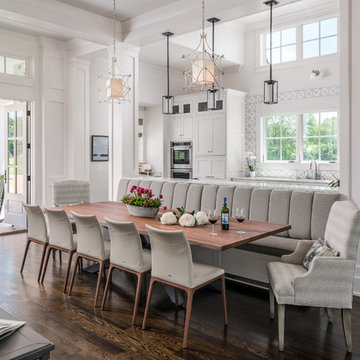
Banquette dining + kitchen (open to Great Room)
Photography: Garett + Carrie Buell of Studiobuell/ studiobuell.com
Cottage dark wood floor and brown floor great room photo in Nashville with white walls
Cottage dark wood floor and brown floor great room photo in Nashville with white walls

Lincoln Barbour
Example of a mid-sized 1960s concrete floor and multicolored floor great room design in Portland
Example of a mid-sized 1960s concrete floor and multicolored floor great room design in Portland

This lovely home sits in one of the most pristine and preserved places in the country - Palmetto Bluff, in Bluffton, SC. The natural beauty and richness of this area create an exceptional place to call home or to visit. The house lies along the river and fits in perfectly with its surroundings.
4,000 square feet - four bedrooms, four and one-half baths
All photos taken by Rachael Boling Photography
Reload the page to not see this specific ad anymore
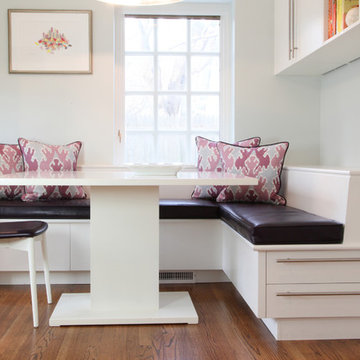
We designed banquette seating with handy storage drawers for this kitchen renovation. Custom table by Ann Kelly Interiors.
Photo: Wendy Concannon
Kitchen/dining room combo - mid-sized contemporary medium tone wood floor kitchen/dining room combo idea in Philadelphia
Kitchen/dining room combo - mid-sized contemporary medium tone wood floor kitchen/dining room combo idea in Philadelphia

Dining room and main hallway. Modern fireplace wall has herringbone tile pattern and custom wood shelving. The main hall has custom wood trusses that bring the feel of the 16' tall ceilings down to earth. The steel dining table is 4' x 10' and was built specially for the space.
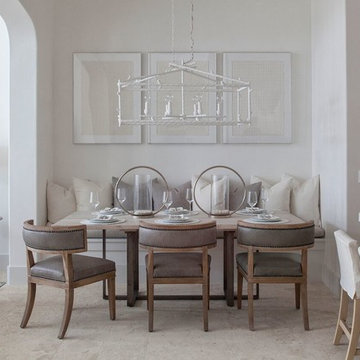
Great room - mid-sized coastal great room idea in Nashville with white walls and no fireplace

This beautiful custom home built by Bowlin Built and designed by Boxwood Avenue in the Reno Tahoe area features creamy walls painted with Benjamin Moore's Swiss Coffee and white oak custom cabinetry. This dining room design is complete with a custom floating brass bistro bar and gorgeous brass light fixture.
Dining Room Ideas
Reload the page to not see this specific ad anymore

Modern Dining Room in an open floor plan, sits between the Living Room, Kitchen and Backyard Patio. The modern electric fireplace wall is finished in distressed grey plaster. Modern Dining Room Furniture in Black and white is paired with a sculptural glass chandelier. Floor to ceiling windows and modern sliding glass doors expand the living space to the outdoors.
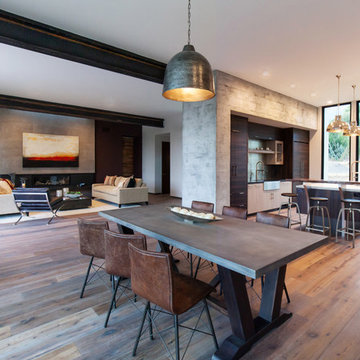
Modern Home Interiors and Exteriors, featuring clean lines, textures, colors and simple design with floor to ceiling windows. Hardwood, slate, and porcelain floors, all natural materials that give a sense of warmth throughout the spaces. Some homes have steel exposed beams and monolith concrete and galvanized steel walls to give a sense of weight and coolness in these very hot, sunny Southern California locations. Kitchens feature built in appliances, and glass backsplashes. Living rooms have contemporary style fireplaces and custom upholstery for the most comfort.
Bedroom headboards are upholstered, with most master bedrooms having modern wall fireplaces surounded by large porcelain tiles.
Project Locations: Ojai, Santa Barbara, Westlake, California. Projects designed by Maraya Interior Design. From their beautiful resort town of Ojai, they serve clients in Montecito, Hope Ranch, Malibu, Westlake and Calabasas, across the tri-county areas of Santa Barbara, Ventura and Los Angeles, south to Hidden Hills- north through Solvang and more.
Modern Ojai home designed by Maraya and Tim Droney
Patrick Price Photography.

Todd Pierson
Great room - mid-sized transitional brown floor and dark wood floor great room idea in Chicago with beige walls and no fireplace
Great room - mid-sized transitional brown floor and dark wood floor great room idea in Chicago with beige walls and no fireplace
6






