Craft Room Ideas & Designs
Refine by:
Budget
Sort by:Popular Today
221 - 240 of 2,907 photos
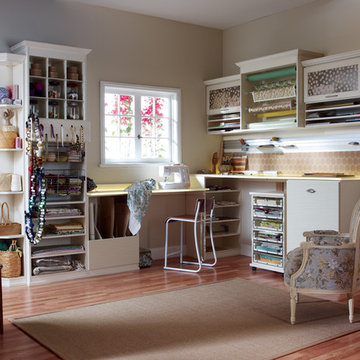
Custom Craft Room
Inspiration for a mid-sized contemporary built-in desk light wood floor and brown floor craft room remodel in Hawaii with beige walls and no fireplace
Inspiration for a mid-sized contemporary built-in desk light wood floor and brown floor craft room remodel in Hawaii with beige walls and no fireplace
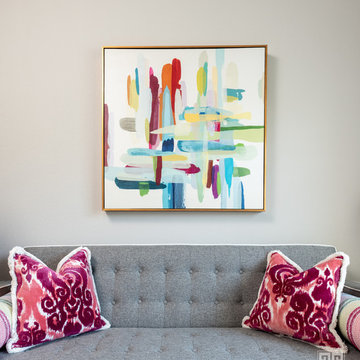
Photographer: Michael Hunter Photography
Mid-sized eclectic built-in desk carpeted and beige floor craft room photo in Dallas with gray walls
Mid-sized eclectic built-in desk carpeted and beige floor craft room photo in Dallas with gray walls
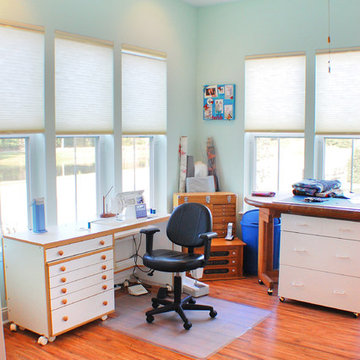
Craft room - mid-sized cottage freestanding desk dark wood floor craft room idea in Jacksonville with blue walls
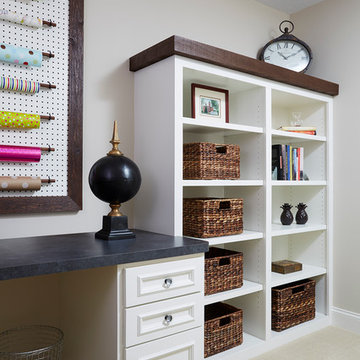
Example of a large classic freestanding desk carpeted and beige floor craft room design in Minneapolis with beige walls and no fireplace
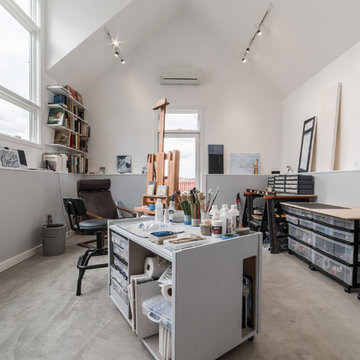
This freestanding island provides plenty of storage for paper and other art supplies.
Large minimalist freestanding desk concrete floor and gray floor craft room photo in Chicago with multicolored walls
Large minimalist freestanding desk concrete floor and gray floor craft room photo in Chicago with multicolored walls
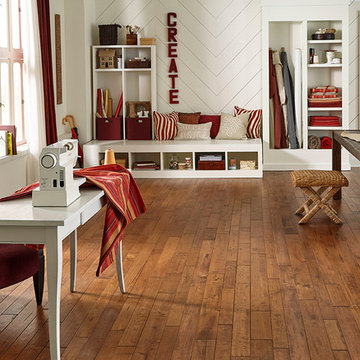
Example of a large country freestanding desk medium tone wood floor, brown floor and shiplap wall craft room design in Raleigh with white walls
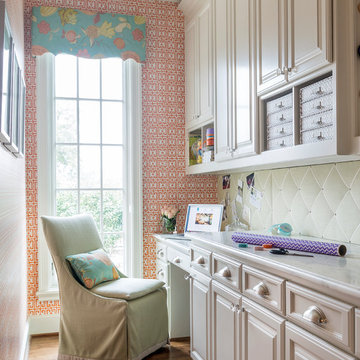
Elegant built-in desk medium tone wood floor and brown floor craft room photo in Dallas with multicolored walls and no fireplace
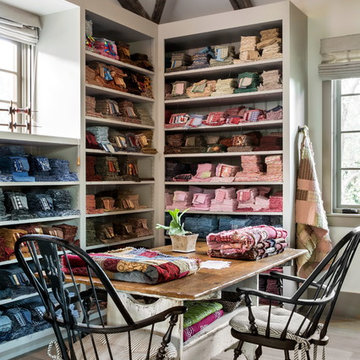
Ward Jewell, AIA was asked to design a comfortable one-story stone and wood pool house that was "barn-like" in keeping with the owner’s gentleman farmer concept. Thus, Mr. Jewell was inspired to create an elegant New England Stone Farm House designed to provide an exceptional environment for them to live, entertain, cook and swim in the large reflection lap pool.
Mr. Jewell envisioned a dramatic vaulted great room with hand selected 200 year old reclaimed wood beams and 10 foot tall pocketing French doors that would connect the house to a pool, deck areas, loggia and lush garden spaces, thus bringing the outdoors in. A large cupola “lantern clerestory” in the main vaulted ceiling casts a natural warm light over the graceful room below. The rustic walk-in stone fireplace provides a central focal point for the inviting living room lounge. Important to the functionality of the pool house are a chef’s working farm kitchen with open cabinetry, free-standing stove and a soapstone topped central island with bar height seating. Grey washed barn doors glide open to reveal a vaulted and beamed quilting room with full bath and a vaulted and beamed library/guest room with full bath that bookend the main space.
The private garden expanded and evolved over time. After purchasing two adjacent lots, the owners decided to redesign the garden and unify it by eliminating the tennis court, relocating the pool and building an inspired "barn". The concept behind the garden’s new design came from Thomas Jefferson’s home at Monticello with its wandering paths, orchards, and experimental vegetable garden. As a result this small organic farm, was born. Today the farm produces more than fifty varieties of vegetables, herbs, and edible flowers; many of which are rare and hard to find locally. The farm also grows a wide variety of fruits including plums, pluots, nectarines, apricots, apples, figs, peaches, guavas, avocados (Haas, Fuerte and Reed), olives, pomegranates, persimmons, strawberries, blueberries, blackberries, and ten different types of citrus. The remaining areas consist of drought-tolerant sweeps of rosemary, lavender, rockrose, and sage all of which attract butterflies and dueling hummingbirds.
Photo Credit: Laura Hull Photography. Interior Design: Jeffrey Hitchcock. Landscape Design: Laurie Lewis Design. General Contractor: Martin Perry Premier General Contractors
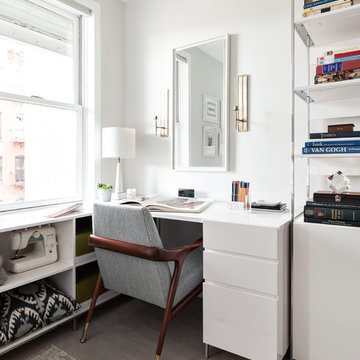
Trendy built-in desk light wood floor craft room photo in New York with gray walls
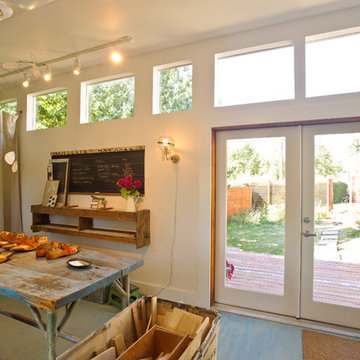
A beautiful space to work and create - view looking out from the artist's studio
Hard Castle Photography: Allen Krughoff
Craft room - modern painted wood floor and turquoise floor craft room idea in Denver with white walls
Craft room - modern painted wood floor and turquoise floor craft room idea in Denver with white walls
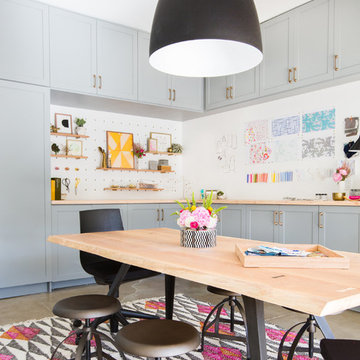
From art studio to dorm room, get your back to school essentials at The Mine!
Urban freestanding desk gray floor craft room photo in Seattle with white walls
Urban freestanding desk gray floor craft room photo in Seattle with white walls
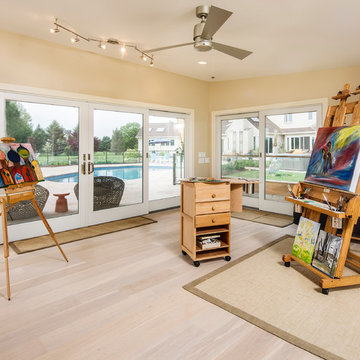
Relaxing in the summertime has never looked more beautiful. Whether you're looking to catch some sun, or cool off from a hot day, you will find plenty of amusement with this project. This timeless, contemporary pool house will be the biggest hit among friends and family.
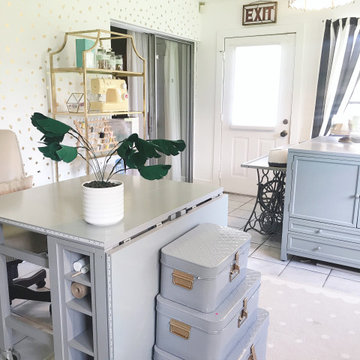
Reorganized this craft room to fit many sewing machines, fabric, thread and other essentials.
Mid-sized eclectic freestanding desk ceramic tile and gray floor craft room photo in Orlando with white walls and no fireplace
Mid-sized eclectic freestanding desk ceramic tile and gray floor craft room photo in Orlando with white walls and no fireplace
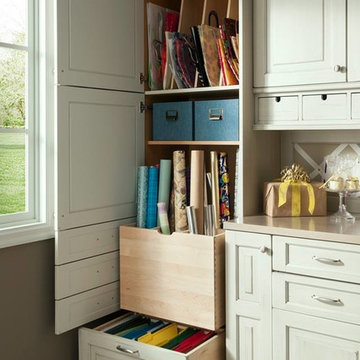
This Wood-Mode home office and gift wrapping station looks like regular cabinetry on the outside but secretly holds hidden gems like this filing system and gift wrap paper drawer.
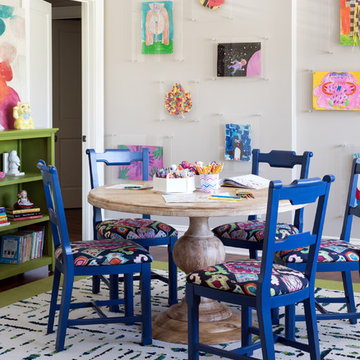
A timeless transitional design with neutral tones and pops of blue are found throughout this charming Columbia home. Soft textures, warm wooden casegoods, and bold decor provide visual interest and cohesiveness, ensuring each room flows together but stands beautifully on its own.
Home located in Columbia, South Carolina. Designed by Aiken interior design firm Nandina Home & Design, who also serve Lexington, SC and Augusta, Georgia.
Photography by Shelly Schmidt.
For more about Nandina Home & Design, click here: https://nandinahome.com/
To learn more about this project, click here: https://nandinahome.com/portfolio/columbia-timeless-transitional/

Example of a transitional built-in desk concrete floor and gray floor craft room design in Houston with no fireplace
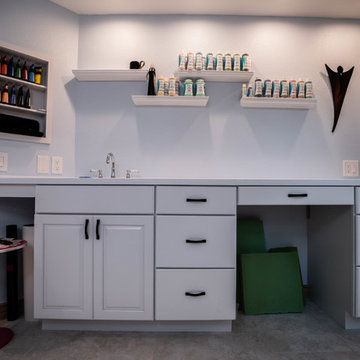
New art studio conversion for our clients in Morgan Hill. Each space was designed for comfort, creativity and easy cleanup. We used White laminate counter tops with an integrated stainless steel sink above the custom white cabinetry. The flooring is a mosaic of gray slab tile with grey grout.
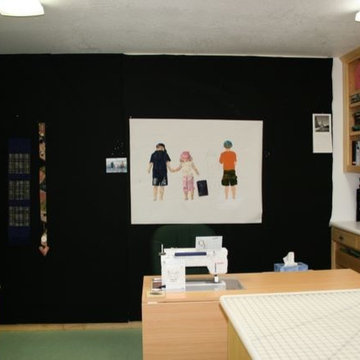
Heidi Lane
Inspiration for a mid-sized transitional linoleum floor craft room remodel in San Francisco with white walls
Inspiration for a mid-sized transitional linoleum floor craft room remodel in San Francisco with white walls
Craft Room Ideas & Designs
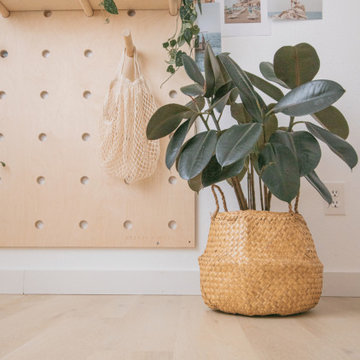
Crisp tones of maple and birch. The micro bevels give the appearance of smooth transitions and seamless install. Available in Signature, which has enhanced bevels and longer/wider planks.
12






