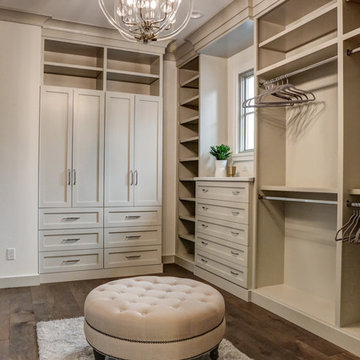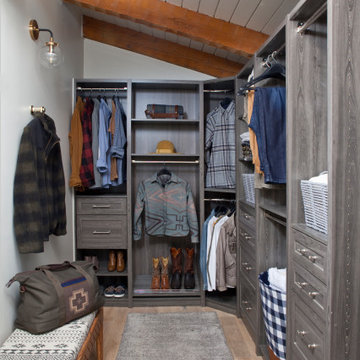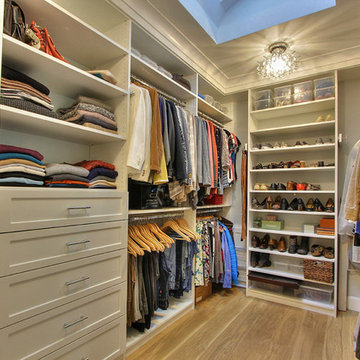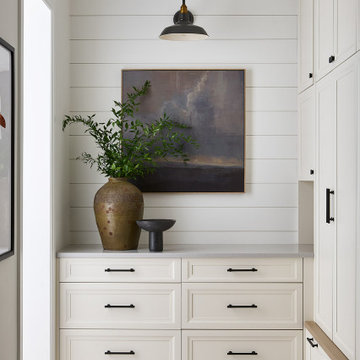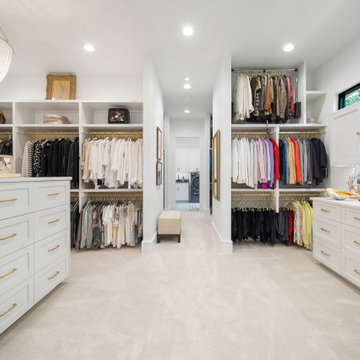Closet Ideas
Refine by:
Budget
Sort by:Popular Today
181 - 200 of 212,291 photos
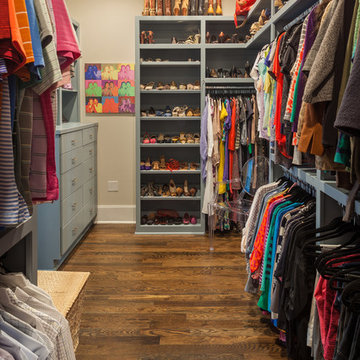
Benjamin Hill Photography
Elegant gender-neutral dressing room photo in Houston with blue cabinets
Elegant gender-neutral dressing room photo in Houston with blue cabinets
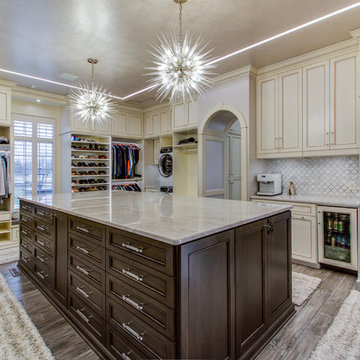
This entire dressing suite is filled with gorgeous cabinetry style focal points throughout and feels as if you entered one of the world’s top fashion stores or retail boutiques.
Find the right local pro for your project
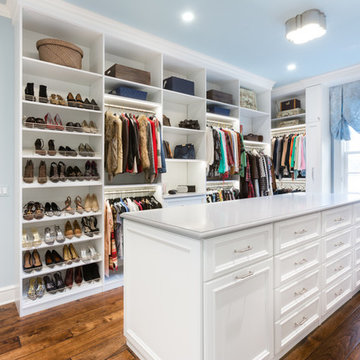
This lovely master closet is finished with traditional white melamine and thermofoil raised panel fronts to closely match the existing bathroom area. Using the full height of the room allowed for open shelving above clothing sections used for decorative display. The center island contains 2 tilt out hampers and 6 drawer banks for added storage. The countertop is Grey Savoie by Victostone. To create a column effect around the window, tall pull outs were used on both sides for scarf/necklace storage for her and belt/tie storage for him. The finishing touches include matte round aluminum rods, clear Lucite jewelry tray, valet rods, belt racks, hidden wall safe, and a pull out ironing station cabinet. LED lighting was routed into the shelving above all rods and puck lights above the two dresser areas, creating additional pizzazz and glamour to the space. The goal of this closet was to make the dressing area for a couple as a meeting place, conducive to conversation and organization. Designed by Donna Siben for Closet Organizing Systems

Who doesn't want a rolling library ladder in their closet? Never struggle to reach those high storage areas again! A dream closet, to be sure.
Example of a huge transitional light wood floor and brown floor walk-in closet design in Austin with shaker cabinets and gray cabinets
Example of a huge transitional light wood floor and brown floor walk-in closet design in Austin with shaker cabinets and gray cabinets

Sponsored
Delaware, OH
DelCo Handyman & Remodeling LLC
Franklin County's Remodeling & Handyman Services
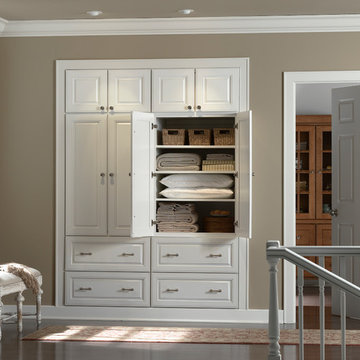
Inspiration for a mid-sized timeless dark wood floor and brown floor reach-in closet remodel in Orlando with raised-panel cabinets and white cabinets
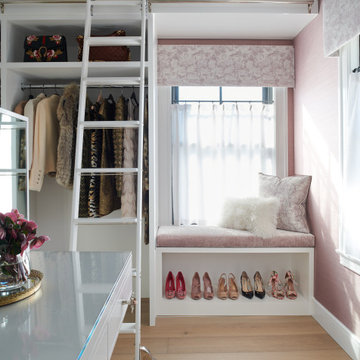
Closet - transitional vaulted ceiling closet idea in Other with open cabinets and white cabinets

Inspiration for a huge modern gender-neutral beige floor walk-in closet remodel in Chicago with gray cabinets and recessed-panel cabinets

Walk-in closet - victorian dark wood floor walk-in closet idea in New York with glass-front cabinets and white cabinets
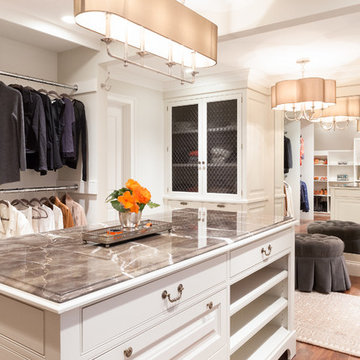
Design Credit: Mary Michael O'Hare
(MMO Designs)
Photo Credit: Emily O'Brien
Inspiration for a timeless closet remodel in Boston
Inspiration for a timeless closet remodel in Boston
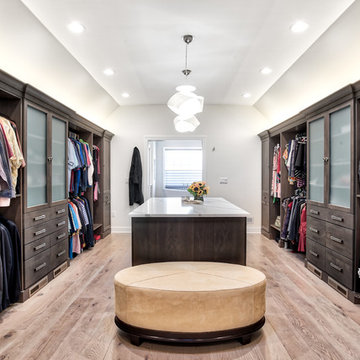
Large master closet with his and hers sides make for great organization. Complete with an island area with extra storage.
Photos by Chris Veith
Inspiration for a huge transitional gender-neutral light wood floor walk-in closet remodel in New York with flat-panel cabinets and dark wood cabinets
Inspiration for a huge transitional gender-neutral light wood floor walk-in closet remodel in New York with flat-panel cabinets and dark wood cabinets
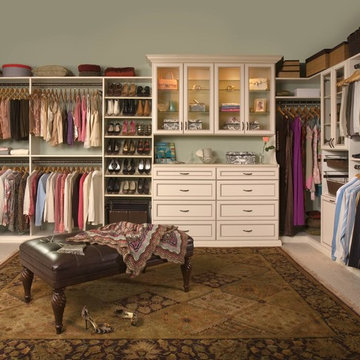
Example of a large classic gender-neutral carpeted and beige floor walk-in closet design in Other with recessed-panel cabinets and beige cabinets
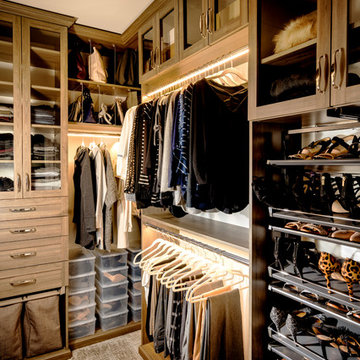
Inspiration for a transitional women's carpeted and gray floor walk-in closet remodel in Other with glass-front cabinets and dark wood cabinets
Closet Ideas
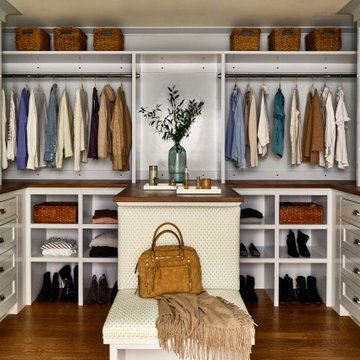
Closet - mid-sized farmhouse painted wood floor and brown floor closet idea in Boston
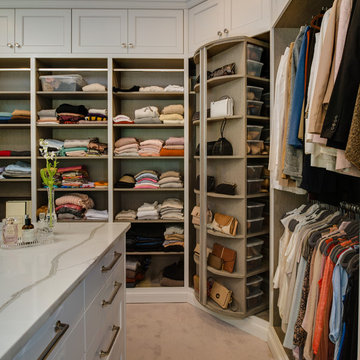
Phoenix Photographic
Example of a large transitional gender-neutral carpeted and beige floor walk-in closet design in Detroit with recessed-panel cabinets and white cabinets
Example of a large transitional gender-neutral carpeted and beige floor walk-in closet design in Detroit with recessed-panel cabinets and white cabinets
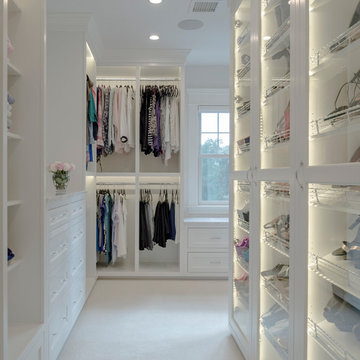
Large minimalist women's carpeted and beige floor walk-in closet photo in Boston with open cabinets and white cabinets
10






