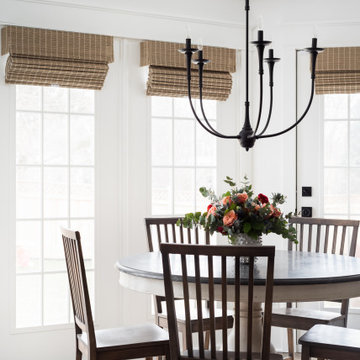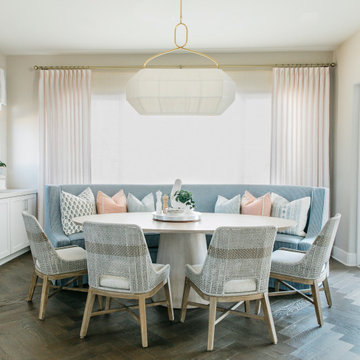Breakfast Nook Ideas
Refine by:
Budget
Sort by:Popular Today
181 - 200 of 2,335 photos
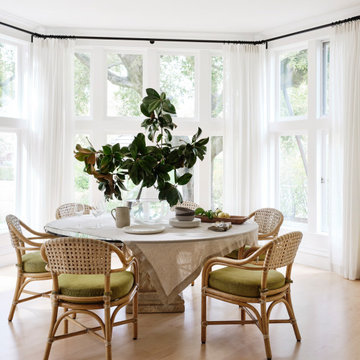
Breakfast nook - mid-sized traditional light wood floor and brown floor breakfast nook idea in San Francisco with white walls and no fireplace
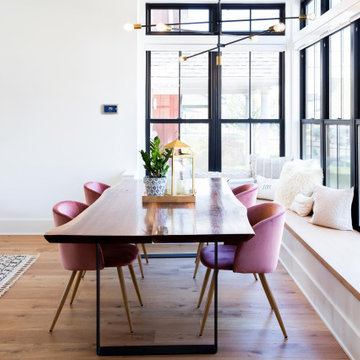
Inspiration for a large contemporary medium tone wood floor and brown floor breakfast nook remodel in Charlotte with white walls
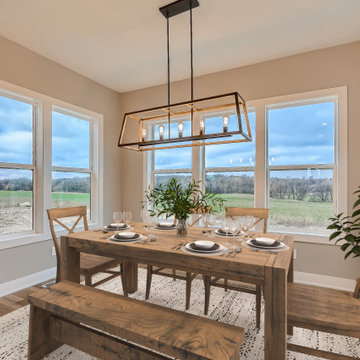
Inspiration for a mid-sized country medium tone wood floor and brown floor breakfast nook remodel in Minneapolis with beige walls and no fireplace
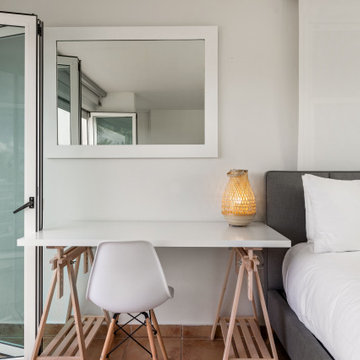
This second home was remodeled for an Airbnb. It has an open space floor plan that allows all visitors to interact in a comfortable way.
Inspiration for a small coastal beige floor breakfast nook remodel in Dallas with white walls
Inspiration for a small coastal beige floor breakfast nook remodel in Dallas with white walls
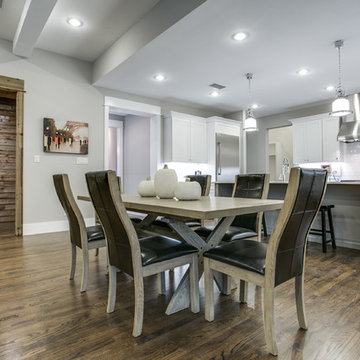
One of the biggest differences between formal and functional dining rooms is where the room is located within your home. Formal dining rooms tend to be a completely separate room, often with pocket doors, French doors or ornate double doors, to further sequester them from the rest of the house. Casual dining rooms often share space with the kitchen or living room and are wide open. Even separate casual dining rooms tend to have open doorways, instead of closable doors. The purpose of a formal dining room is for elegant dinners, classy social gatherings and meals almost ceremonial in nature with proper etiquette and fine embellishments. A functional dining room isn't even always used for eating situations. They often serve dual purposes that make them even more utilitarian, such as a homework area for the kids or gaming table for family night.
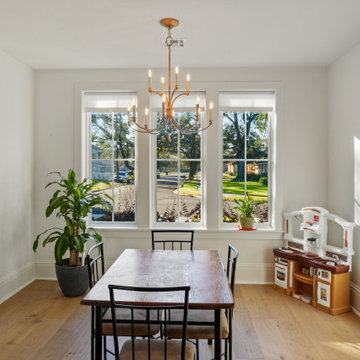
Breakfast nook - mid-sized modern light wood floor and brown floor breakfast nook idea in New Orleans with white walls
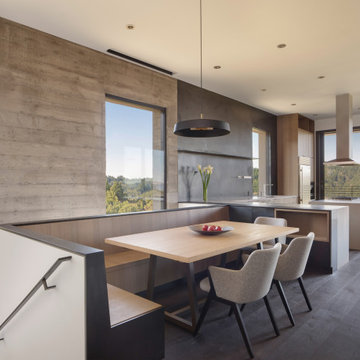
A built-in bench with steel capped ends merges into a kitchen with a steel backsplash. A double height stairwell beyond, is lined with the board-formed concrete wall.
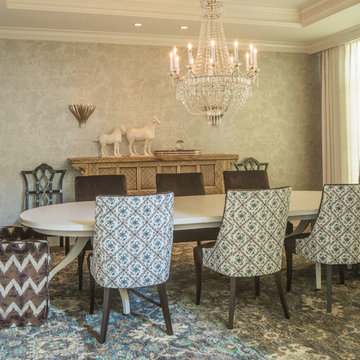
Inspiration for a large contemporary carpeted and multicolored floor breakfast nook remodel in Other with no fireplace and beige walls

Breakfast nook - large traditional medium tone wood floor, brown floor and coffered ceiling breakfast nook idea in Other with beige walls
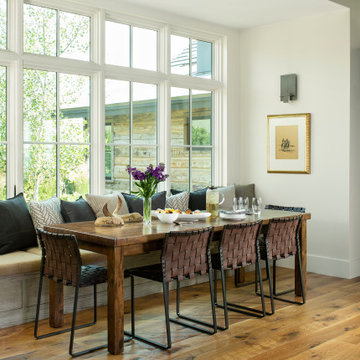
Breakfast nook - large rustic brown floor and medium tone wood floor breakfast nook idea in Denver with white walls
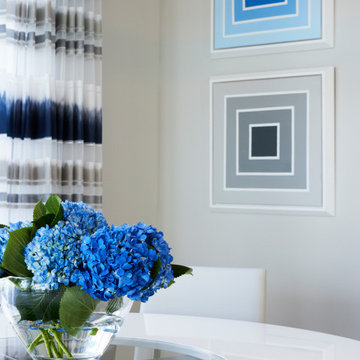
Photo Credit: Brantley Photography
Breakfast nook - contemporary porcelain tile and white floor breakfast nook idea in Miami with beige walls
Breakfast nook - contemporary porcelain tile and white floor breakfast nook idea in Miami with beige walls
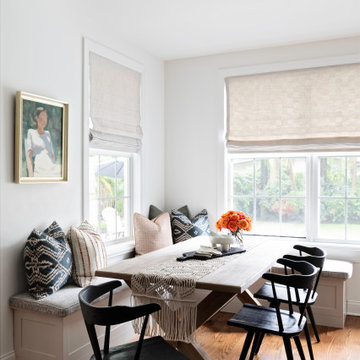
Large transitional medium tone wood floor and brown floor breakfast nook photo in Orlando with white walls
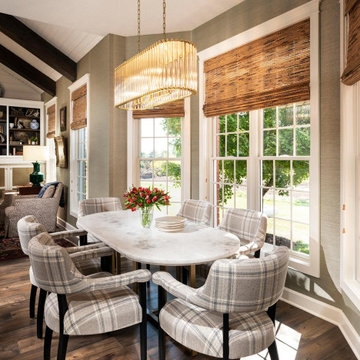
Inspiration for a mid-sized timeless dark wood floor breakfast nook remodel in Other with green walls
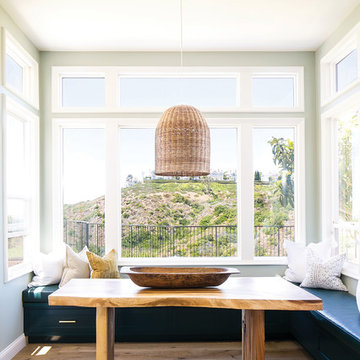
This corner bench offers the coziness of a booth and the ability to enjoy the dramatic views of the ocean, canyon and city lights of the Newport Coast.
Photography by Ryan Garvin
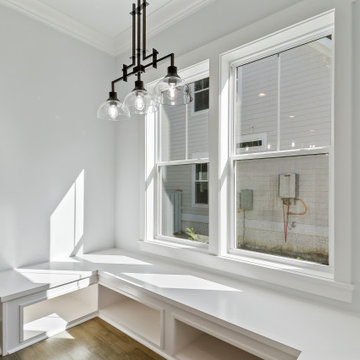
Adorable, custom banquette seating under the window
Mid-sized beach style medium tone wood floor and gray floor breakfast nook photo in Atlanta with gray walls
Mid-sized beach style medium tone wood floor and gray floor breakfast nook photo in Atlanta with gray walls
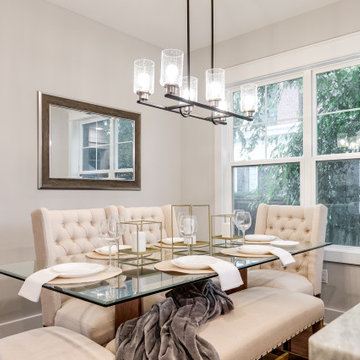
This gorgeous renovation has been designed and built by Richmond Hill Design + Build and offers a floor plan that suits today’s lifestyle. This home sits on a huge corner lot and features over 3,000 sq. ft. of living space, a fenced-in backyard with a deck and a 2-car garage with off street parking! A spacious living room greets you and showcases the shiplap accent walls, exposed beams and original fireplace. An addition to the home provides an office space with a vaulted ceiling and exposed brick wall. The first floor bedroom is spacious and has a full bath that is accessible through the mud room in the rear of the home, as well. Stunning open kitchen boasts floating shelves, breakfast bar, designer light fixtures, shiplap accent wall and a dining area. A wide staircase leads you upstairs to 3 additional bedrooms, a hall bath and an oversized laundry room. The master bedroom offers 3 closets, 1 of which is a walk-in. The en-suite has been thoughtfully designed and features tile floors, glass enclosed tile shower, dual vanity and plenty of natural light. A finished basement gives you additional entertaining space with a wet bar and half bath. Must-see quality build!
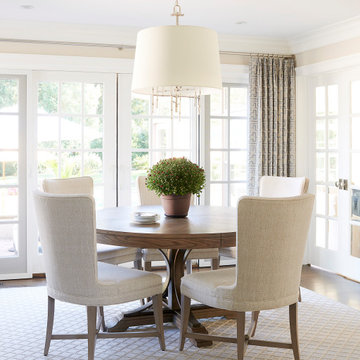
*Please Note: All “related,” “similar,” and “sponsored” products tagged or listed by Houzz are not actual products pictured. They have not been approved by Glenna Stone Interior Design nor any of the professionals credited. For information about our work, please contact info@glennastone.com.
Breakfast Nook Ideas
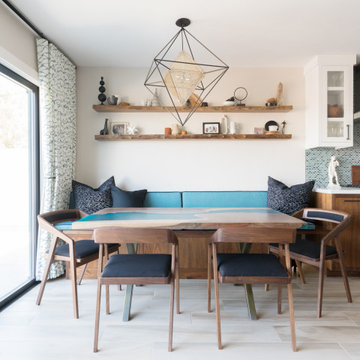
Breakfast nook - contemporary beige floor breakfast nook idea in San Diego with beige walls
10






