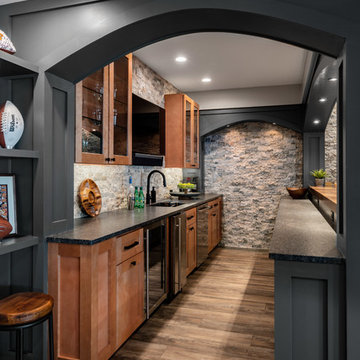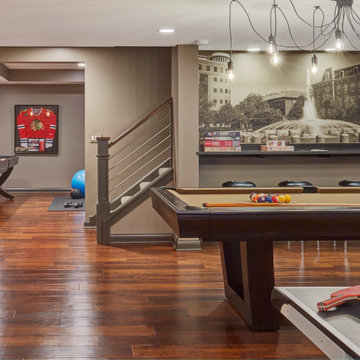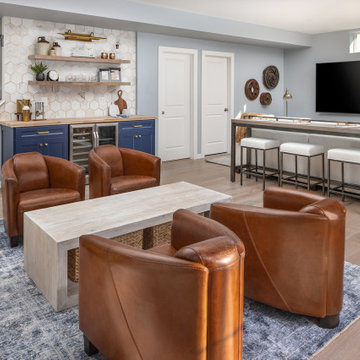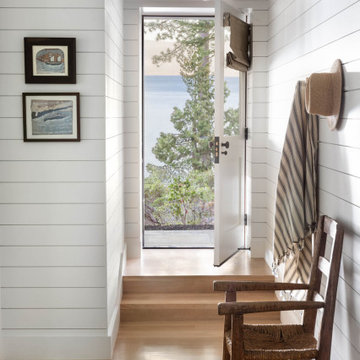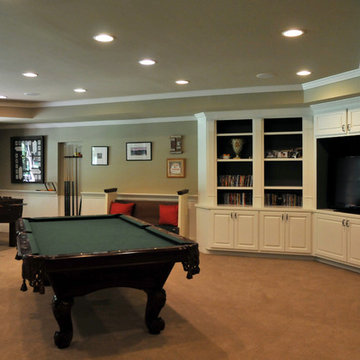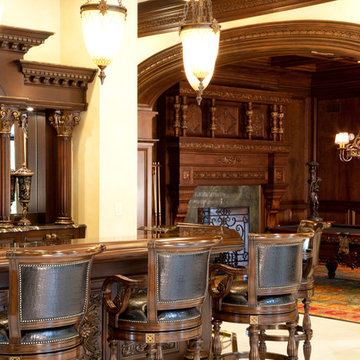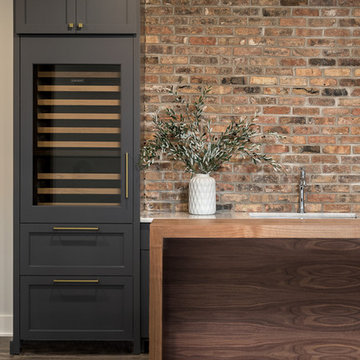Basement Ideas
Refine by:
Budget
Sort by:Popular Today
181 - 200 of 130,091 photos
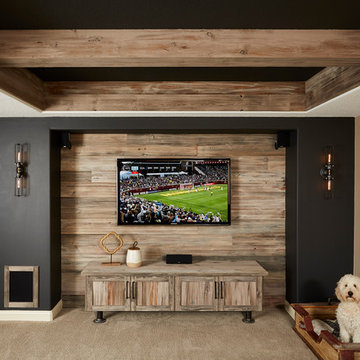
A cozy home theater for movie nights and relaxing fireplace lounge space are perfect places to spend time with family and friends.
Basement - mid-sized transitional walk-out carpeted and beige floor basement idea in Minneapolis with beige walls and a standard fireplace
Basement - mid-sized transitional walk-out carpeted and beige floor basement idea in Minneapolis with beige walls and a standard fireplace
Find the right local pro for your project

Large transitional underground light wood floor, brown floor and brick wall basement photo in Chicago with gray walls, a standard fireplace and a concrete fireplace
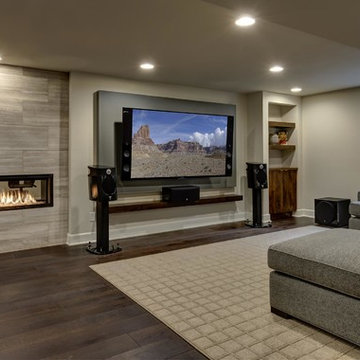
©Finished Basement Company
Inspiration for a huge contemporary look-out dark wood floor and brown floor basement remodel in Denver with gray walls, a ribbon fireplace, a tile fireplace and a home theater
Inspiration for a huge contemporary look-out dark wood floor and brown floor basement remodel in Denver with gray walls, a ribbon fireplace, a tile fireplace and a home theater
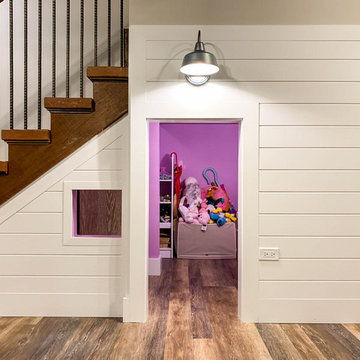
Large cottage walk-out vinyl floor and brown floor basement photo in Chicago with beige walls

Sponsored
Sunbury, OH
J.Holderby - Renovations
Franklin County's Leading General Contractors - 2X Best of Houzz!
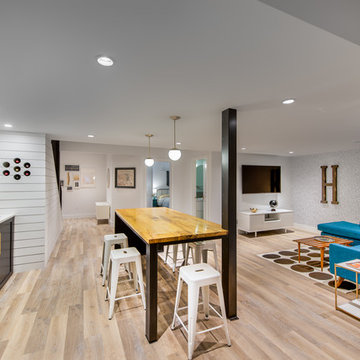
Remodeled basement includes recreational room, craft / sewing room, kids playrooms, music studio, bar, custom steel & wood island, guest bedroom and bath
(Photographs by Daniel O' Connor)

Zachary Molino
Inspiration for a large country walk-out concrete floor basement remodel in Salt Lake City with gray walls
Inspiration for a large country walk-out concrete floor basement remodel in Salt Lake City with gray walls
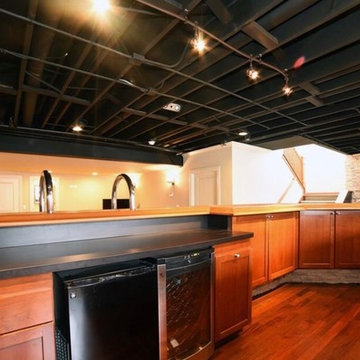
Beautiful basement included in the custom home build-out. This basement included a stone fireplace, every bartender's dream bar, a movie theater, craft room and pool table area.
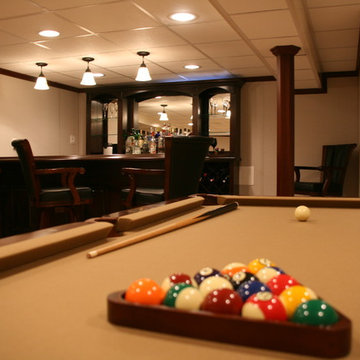
Boxed headers and wrapped columns help open the space now used for entertainment in a big way.
Inspiration for a timeless basement remodel in New York
Inspiration for a timeless basement remodel in New York

Sponsored
Sunbury, OH
J.Holderby - Renovations
Franklin County's Leading General Contractors - 2X Best of Houzz!
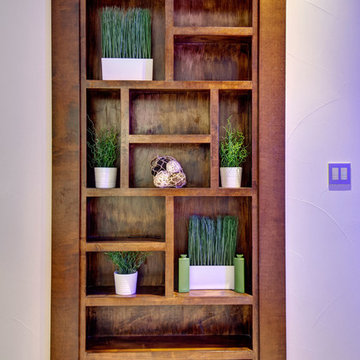
The bookshelf in the living area is a secret door that hides a storage space for electronic equipment. ©Finished Basement Company
Example of a large trendy look-out carpeted and white floor basement design in Denver with white walls and no fireplace
Example of a large trendy look-out carpeted and white floor basement design in Denver with white walls and no fireplace
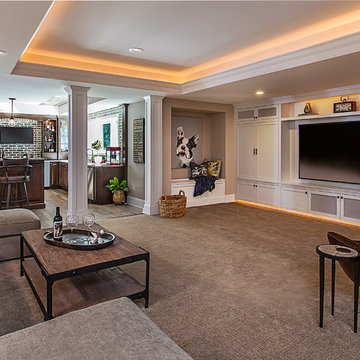
This Milford French country home’s 2,500 sq. ft. basement transformation is just as extraordinary as it is warm and inviting. The M.J. Whelan design team, along with our clients, left no details out. This luxury basement is a beautiful blend of modern and rustic materials. A unique tray ceiling with a hardwood inset defines the space of the full bar. Brookhaven maple custom cabinets with a dark bistro finish and Cambria quartz countertops were used along with state of the art appliances. A brick backsplash and vintage pendant lights with new LED Edison bulbs add beautiful drama. The entertainment area features a custom built-in entertainment center designed specifically to our client’s wishes. It houses a large flat screen TV, lots of storage, display shelves and speakers hidden by speaker fabric. LED accent lighting was strategically installed to highlight this beautiful space. The entertaining area is open to the billiards room, featuring a another beautiful brick accent wall with a direct vent fireplace. The old ugly steel columns were beautifully disguised with raised panel moldings and were used to create and define the different spaces, even a hallway. The exercise room and game space are open to each other and features glass all around to keep it open to the rest of the lower level. Another brick accent wall was used in the game area with hardwood flooring while the exercise room has rubber flooring. The design also includes a rear foyer coming in from the back yard with cubbies and a custom barn door to separate that entry. A playroom and a dining area were also included in this fabulous luxurious family retreat. Stunning Provenza engineered hardwood in a weathered wire brushed combined with textured Fabrica carpet was used throughout most of the basement floor which is heated hydronically. Tile was used in the entry and the new bathroom. The details are endless! Our client’s selections of beautiful furnishings complete this luxurious finished basement. Photography by Jeff Garland Photography
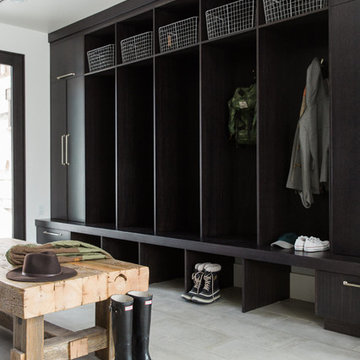
Shop the Look, See the Photo Tour here: https://www.studio-mcgee.com/studioblog/2016/4/4/modern-mountain-home-tour
Watch the Webisode: https://www.youtube.com/watch?v=JtwvqrNPjhU
Travis J Photography
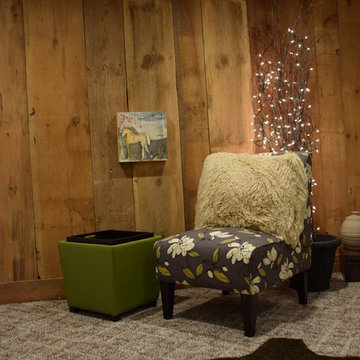
Reclaimed barn wood wall
Visit our website & follow us on Facebook
Example of a mountain style underground carpeted basement design in Chicago with brown walls
Example of a mountain style underground carpeted basement design in Chicago with brown walls
Basement Ideas
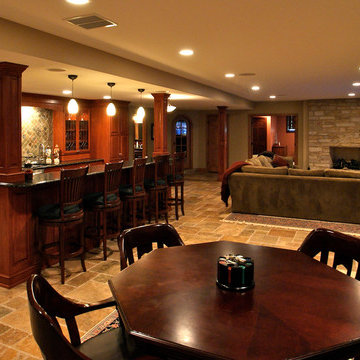
Sponsored
Galena, OH
Buckeye Restoration & Remodeling Inc.
Central Ohio's Premier Home Remodelers Since 1996
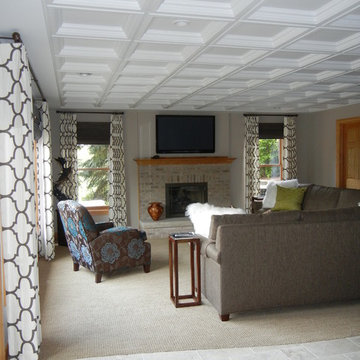
Basement family room. Photo by Natalie Kirkpatrick Design, LLC
Basement - traditional basement idea in Chicago
Basement - traditional basement idea in Chicago
10






