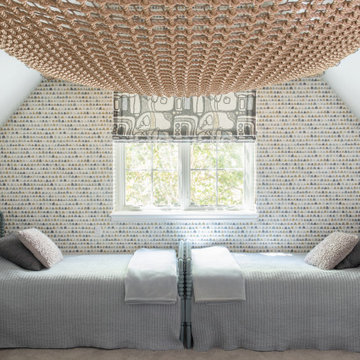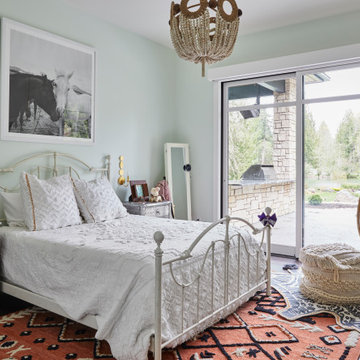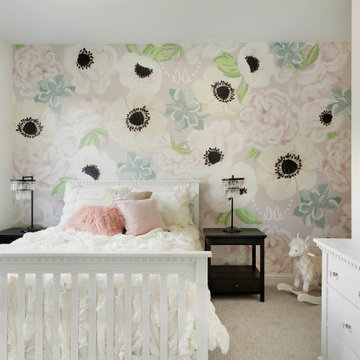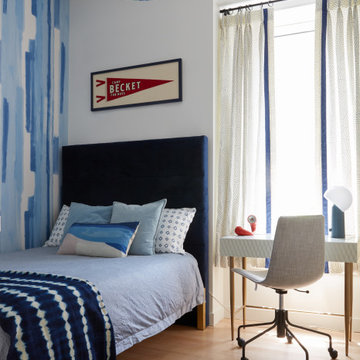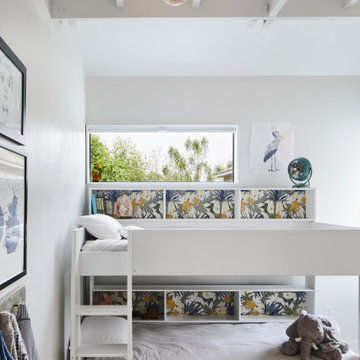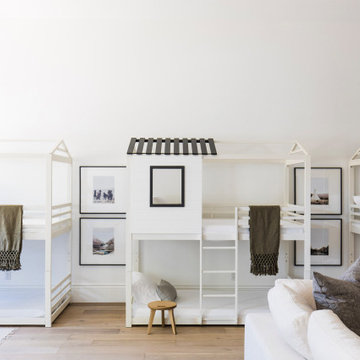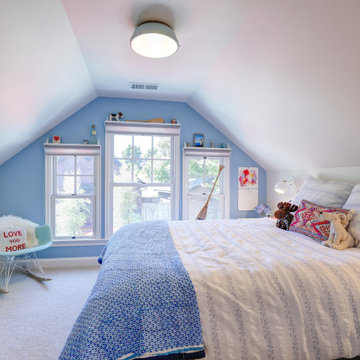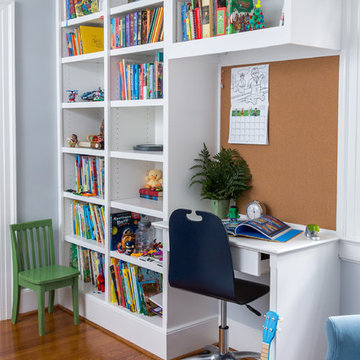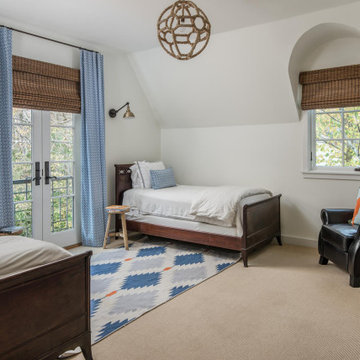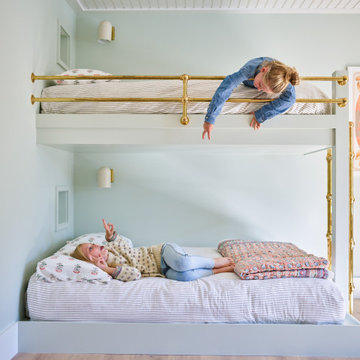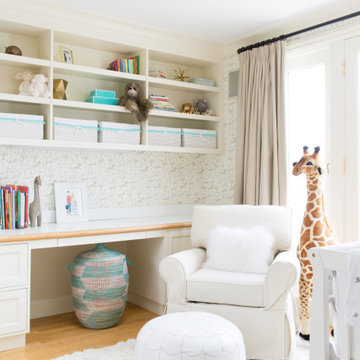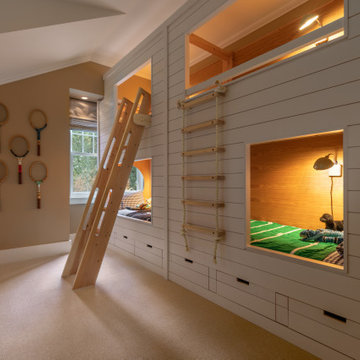Baby and Kids' Design Ideas
Refine by:
Budget
Sort by:Popular Today
121 - 140 of 232,183 photos
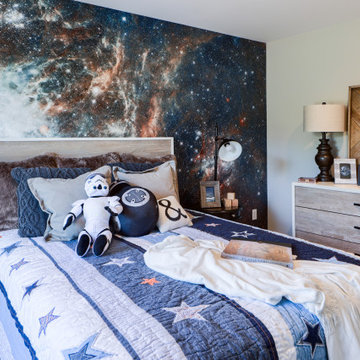
Transitional boy carpeted, brown floor and wallpaper kids' room photo in Philadelphia with white walls
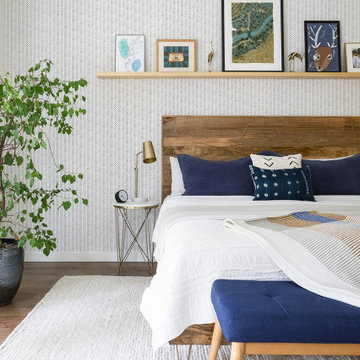
Nestled in a historic residential neighborhood this 1950s Baptist Church was outgrown by its congregation. The building was left unused for 12 years until it was adapted for reuse as a single family home. The home, for a young family of four, was designed with the healthy building principles in mind. The completed house is net zero ready, meaning that all of the systems necessary to convert this house to a net zero home are in place, all that is needed are solar panels. Though the original building was in very rough shape, the design team worked hard to retain as much of the original form as possible. The addition distinguishes itself from the original through materiality and structural articulation. The new form hovers on cantilevers, creating a light touch with the ground plane, in contrast to the heavy form of the original masonry structure. Even though the new building has a modern aesthetic it had to conform to some of the historic neighborhood ordinances of the city. The completed product is loved by the neighborhood, with many people taking their evening walks to pass by their new favorite house.
Find the right local pro for your project
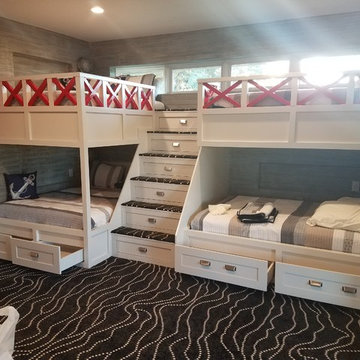
Custom made bunk bed to house extended family and friends.
Large beach style gender-neutral carpeted and black floor kids' bedroom photo in Other with multicolored walls
Large beach style gender-neutral carpeted and black floor kids' bedroom photo in Other with multicolored walls
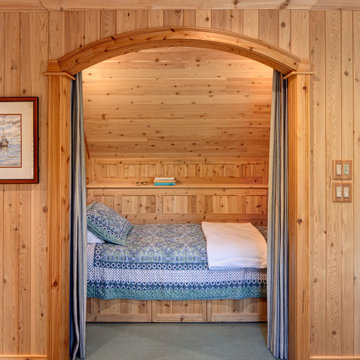
– Heartwood Custom Builders
– Vogue (table and bar) and Kitchen Choreography
– Jim Haefner, Photographer
Mountain style kids' room photo in Detroit
Mountain style kids' room photo in Detroit
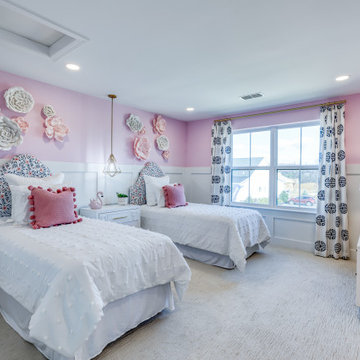
Transitional girl carpeted, beige floor and wainscoting kids' bedroom photo in Philadelphia with pink walls
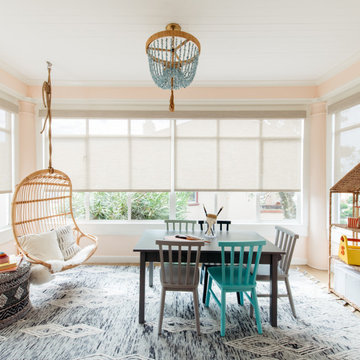
Photo: Nick Klein © 2022 Houzz
Example of a small transitional gender-neutral light wood floor and beige floor kids' room design in San Francisco with white walls
Example of a small transitional gender-neutral light wood floor and beige floor kids' room design in San Francisco with white walls
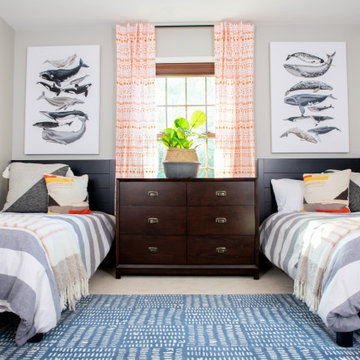
Transitional gender-neutral carpeted and beige floor kids' bedroom photo in Indianapolis with gray walls
Baby and Kids' Design Ideas
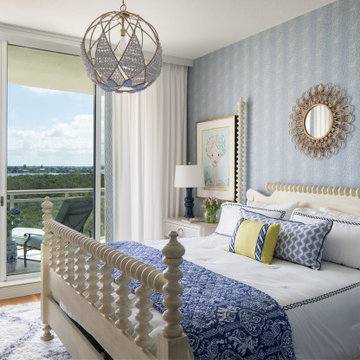
Our St. Pete studio designed this stunning pied-à-terre for a couple looking for a luxurious retreat in the city. Our studio went all out with colors, textures, and materials that evoke five-star luxury and comfort in keeping with their request for a resort-like home with modern amenities. In the vestibule that the elevator opens to, we used a stylish black and beige palm leaf patterned wallpaper that evokes the joys of Gulf Coast living. In the adjoining foyer, we used stylish wainscoting to create depth and personality to the space, continuing the millwork into the dining area.
We added bold emerald green velvet chairs in the dining room, giving them a charming appeal. A stunning chandelier creates a sharp focal point, and an artistic fawn sculpture makes for a great conversation starter around the dining table. We ensured that the elegant green tone continued into the stunning kitchen and cozy breakfast nook through the beautiful kitchen island and furnishings. In the powder room, too, we went with a stylish black and white wallpaper and green vanity, which adds elegance and luxe to the space. In the bedrooms, we used a calm, neutral tone with soft furnishings and light colors that induce relaxation and rest.
---
Pamela Harvey Interiors offers interior design services in St. Petersburg and Tampa, and throughout Florida's Suncoast area, from Tarpon Springs to Naples, including Bradenton, Lakewood Ranch, and Sarasota.
For more about Pamela Harvey Interiors, see here: https://www.pamelaharveyinteriors.com/
To learn more about this project, see here:
https://www.pamelaharveyinteriors.com/portfolio-galleries/chic-modern-sarasota-condo
7








