How to design living room-dining room open space?
arushi1186
11 days ago
Featured Answer
Sort by:Oldest
Comments (10)
Related Professionals
Camarillo Furniture & Accessories · Sudbury Furniture & Accessories · Walnut Creek Furniture & Accessories · Urbandale Furniture & Accessories · Coconut Grove Carpenters · Huntley Carpenters · Wilkinsburg Cabinets & Cabinetry · Scotch Plains Custom Closet Designers · Morton Grove Interior Designers & Decorators · Ogden Interior Designers & Decorators · Nanticoke Architects & Building Designers · Ridgewood Kitchen & Bathroom Designers · Schaumburg Kitchen & Bathroom Designers · Skokie Furniture & Accessories · West Palm Beach Furniture & Accessoriesarushi1186
10 days agoarushi1186
4 days agoJAN MOYER
4 days agolast modified: 4 days agoarushi1186
4 days agoarushi1186
yesterdayShadyWillowFarm
yesterday
Related Stories
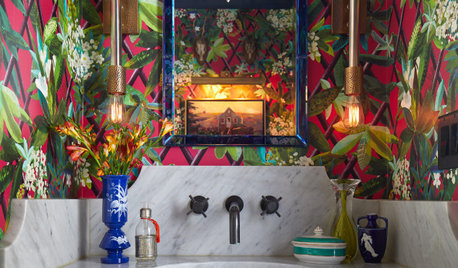
HOUZZ TV LIVEPeek Inside a Designer’s Eclectic Dining Room and Powder Room
In this video, Jules Duffy talks about converting a garage into a dining space and creating a powder room ‘experience’
Full Story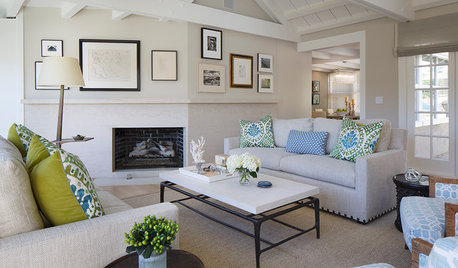
DECORATING GUIDESRoom of the Day: A Living Room Designed for Conversation
A calm color scheme and an open seating area create a welcoming space made for daily living and entertaining
Full Story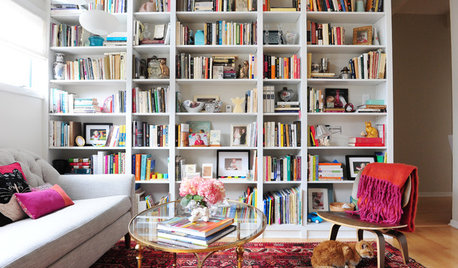
ROOM OF THE DAYRoom of the Day: Patience Pays Off in a Midcentury Living-Dining Room
Prioritizing lighting and a bookcase, and then taking time to select furnishings, yields a thoughtfully put-together space
Full Story
LIVING ROOMSLiving Room Meets Dining Room: The New Way to Eat In
Banquette seating, folding tables and clever seating options can create a comfortable dining room right in your main living space
Full Story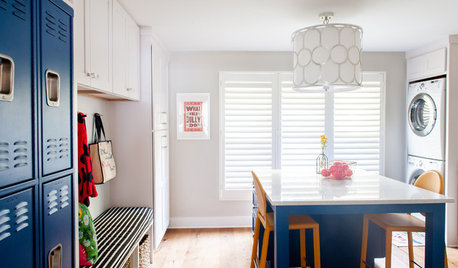
LAUNDRY ROOMSDesigner Transforms a Dining Room Into a Multiuse Laundry Room
This Tennessee laundry room functions as a mudroom, office, craft space and place to wash clothes for a family of 5
Full Story
SMALL HOMESRoom of the Day: Living-Dining Room Redo Helps a Client Begin to Heal
After a tragic loss, a woman sets out on the road to recovery by improving her condo
Full Story
ROOM OF THE DAYRoom of the Day: A Living Room Stretches Out and Opens Up
Expanding into the apartment next door gives a family of 5 more room in their New York City home
Full Story
ROOM OF THE DAYRoom of the Day: Right-Scaled Furniture Opens Up a Tight Living Room
Smaller, more proportionally fitting furniture, a cooler paint color and better window treatments help bring life to a limiting layout
Full Story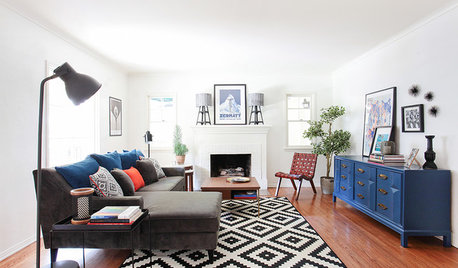
LIVING ROOMSRoom of the Day: A Chic Living Room Makeover for a Temporary Space
Stylish energy suits a young family’s lifestyle in their rental home
Full Story
LIVING ROOMSOpen-Plan Living-Dining Room Blends Old and New
The sunken living area’s groovy corduroy sofa helps sets the tone for this contemporary design in Sydney
Full Story







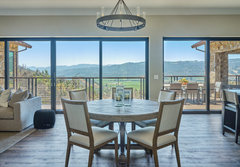
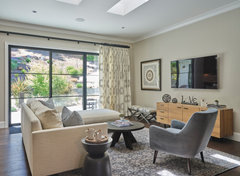
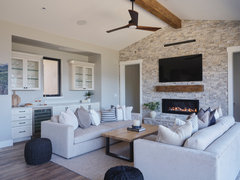
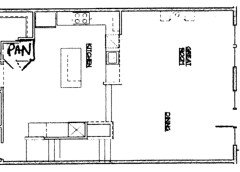

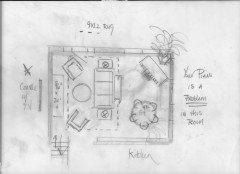
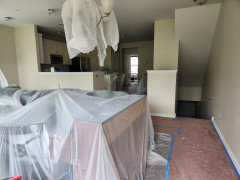
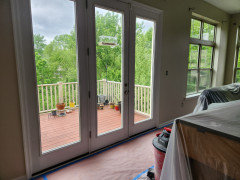

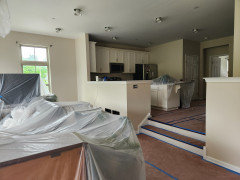


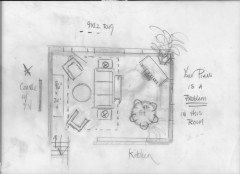


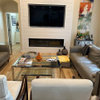
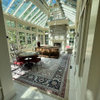

BeverlyFLADeziner