New sectional/sofa, furniture layout for very large room
Jennifer Perrone
12 days ago
Featured Answer
Sort by:Oldest
Comments (32)
Paul F.
12 days agolast modified: 12 days agoFlo Mangan
12 days agoRelated Professionals
Miami Custom Closet Designers · Virginia Beach Custom Closet Designers · Fort Smith Interior Designers & Decorators · Memphis Architects & Building Designers · East Peoria Kitchen & Bathroom Designers · South Sioux City Kitchen & Bathroom Designers · Fort Wayne Furniture & Accessories · Three Lakes General Contractors · Bryan General Contractors · Natchitoches General Contractors · Centerville Interior Designers & Decorators · Santa Barbara Furniture & Accessories · Aliso Viejo Furniture & Accessories · Oak Park Flooring Contractors · The Crossings Flooring Contractorskandrewspa
12 days agoJennifer Perrone
12 days agoBeverlyFLADeziner
12 days agoPaul F.
12 days agoJennifer Perrone
12 days agoJennifer Perrone
12 days agoPaul F.
12 days agoFlo Mangan
12 days agoJennifer Perrone
11 days agoBeverlyFLADeziner
11 days agoJennifer Perrone
11 days agodan1888
11 days agoFlo Mangan
7 days agoFlo Mangan
7 days agoJennifer Perrone
7 days agoFlo Mangan
7 days agoFlo Mangan
7 days agoFlo Mangan
7 days agoFlo Mangan
7 days agoFlo Mangan
7 days agoFlo Mangan
7 days agohappyleg
7 days agoMae Day Organizing and Interior Design
7 days agoJennifer Perrone
7 days agoFlo Mangan
7 days agoFlo Mangan
7 days agoJennifer Perrone
6 days agohappyleg
6 days agoFlo Mangan
6 days ago
Related Stories

LIVING ROOMSLay Out Your Living Room: Floor Plan Ideas for Rooms Small to Large
Take the guesswork — and backbreaking experimenting — out of furniture arranging with these living room layout concepts
Full Story
ROOM OF THE DAYRoom of the Day: Right-Scaled Furniture Opens Up a Tight Living Room
Smaller, more proportionally fitting furniture, a cooler paint color and better window treatments help bring life to a limiting layout
Full Story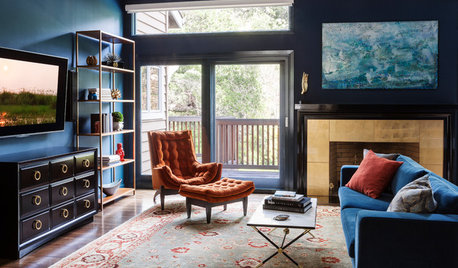
TRANSITIONAL STYLERoom of the Day: Dramatic Redesign Brings Intimacy to a Large Room
The daunting size of the living room once repelled this young family, but thanks to a new design, it’s now their favorite room in the house
Full Story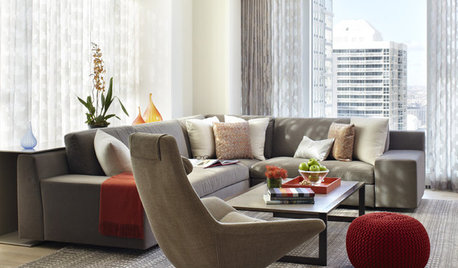
FURNITURECutting Corners with Sectional Sofas
Manage most of your seating needs in one fell swoop with this surprisingly manageable furniture style
Full Story
MORE ROOMSCould Your Living Room Be Better Without a Sofa?
12 ways to turn couch space into seating that's much more inviting
Full Story
DECORATING GUIDESHow to Plan a Living Room Layout
Pathways too small? TV too big? With this pro arrangement advice, you can create a living room to enjoy happily ever after
Full Story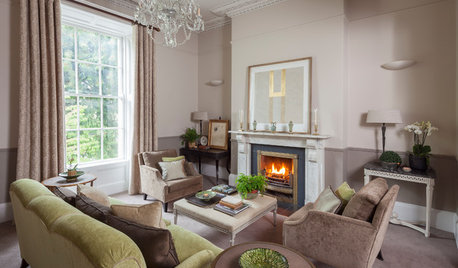
DECORATING GUIDES13 Strategies for Making a Large Room Feel Comfortable
Bigger spaces come with their own layout and decorating challenges. These ideas can help
Full Story
LIVING ROOMS8 Living Room Layouts for All Tastes
Go formal or as playful as you please. One of these furniture layouts for the living room is sure to suit your style
Full Story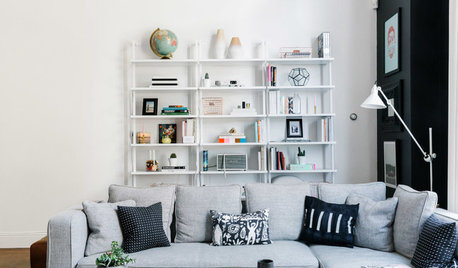
LIVING ROOMSWhy a Sofa Makes a Room and How to Find the One for You
With TV and movie season ramping up and cozy weather coming, here’s what to consider as you pick your perfect couch
Full Story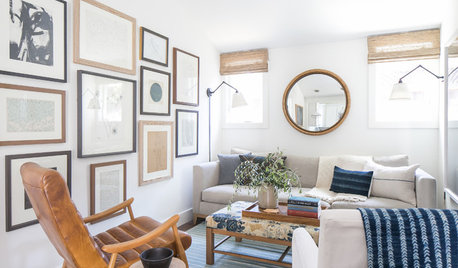
LIVING ROOMSGood Furniture Combos for Tight Living Rooms
Consider these sofa, chair and ottoman pairings to maximize seating and comfort in a relatively small space
Full Story








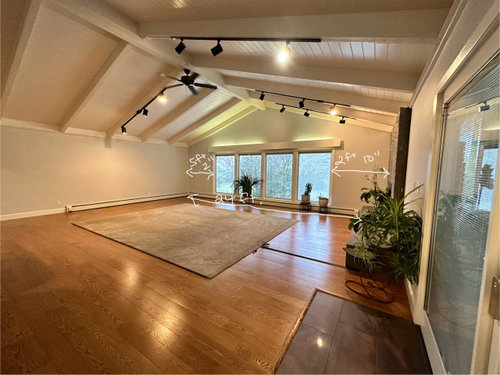

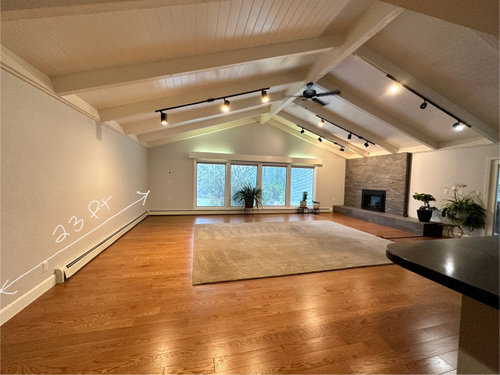


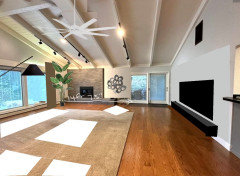





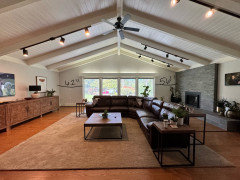
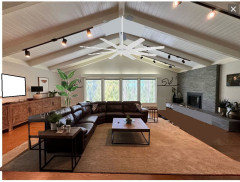

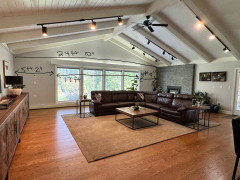
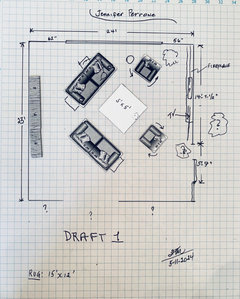

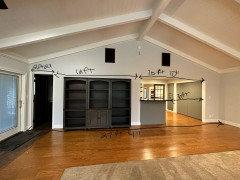
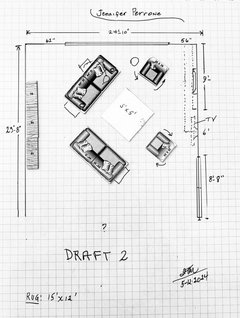
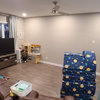
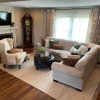

Jennifer PerroneOriginal Author