How long did your custom kitchen take from start to finish?
purpleplume
17 days ago
Between 12-18 months
Between 19-24 months
Less than 12 months
More than 2 years
Featured Answer
Sort by:Oldest
Comments (16)
Related Professionals
Las Cruces General Contractors · Rohnert Park General Contractors · Union Hill-Novelty Hill General Contractors · Hilton Head Island Flooring Contractors · Jacksonville Flooring Contractors · Newburgh Flooring Contractors · San Rafael Flooring Contractors · West Islip Flooring Contractors · Cloverly Kitchen & Bathroom Remodelers · New Port Richey East Kitchen & Bathroom Remodelers · Omaha Kitchen & Bathroom Remodelers · Sioux Falls Kitchen & Bathroom Remodelers · Eufaula Kitchen & Bathroom Remodelers · Hopkinsville Cabinets & Cabinetry · Whitney Cabinets & Cabinetrypurpleplume
13 days agolast modified: 10 days agopurpleplume
13 days agopurpleplume
13 days agopurpleplume
12 days agopurpleplume
12 days agopurpleplume
12 days agolast modified: 10 days ago
Related Stories

CONTRACTOR TIPSContractor Tips: Countertop Installation from Start to Finish
From counter templates to ongoing care, a professional contractor shares what you need to know
Full Story
INSIDE HOUZZHouzz Prizewinners Take Their Kitchen From ‘Atrocious’ to ‘Wow’
A North Carolina family gets the kitchen they always wanted — and not a minute too soon — courtesy of the Houzz sweepstakes
Full Story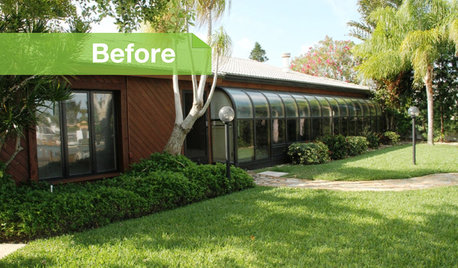
REMODELING GUIDESFollow a Ranch House Renovation From Start to Finish
Renovation Diary, Part 1: Join us on a home project in Florida for lessons for your own remodel — starting with finding the right house
Full Story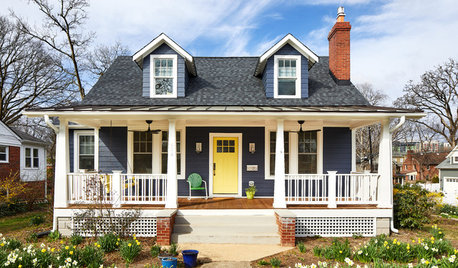
COLORHow to Paint Your Front Door, From Start to Finish
Learn what you need to know about this weekend project, such as the best paint to use and the right time to do it
Full Story
KITCHEN DESIGNStylish New Kitchen, Shoestring Budget: See the Process Start to Finish
For less than $13,000 total — and in 34 days — a hardworking family builds a kitchen to be proud of
Full Story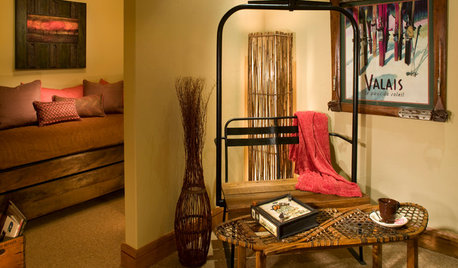
FUN HOUZZDouble Take: Did That Chair Come From a Ski Lift?
Clever homeowners find ways to repurpose chairlift seats indoors and out
Full Story
KITCHEN DESIGNKitchen of the Week: Galley Kitchen Is Long on Style
Victorian-era details and French-bistro inspiration create an elegant custom look in this narrow space
Full Story
KITCHEN DESIGNKitchen of the Week: A Seattle Family Kitchen Takes Center Stage
A major home renovation allows a couple to create an open and user-friendly kitchen that sits in the middle of everything
Full Story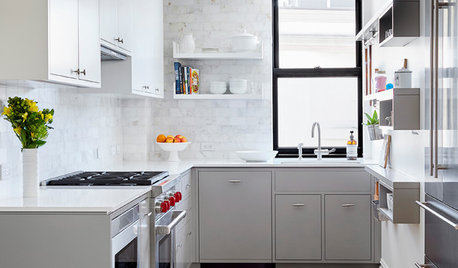
SMALL KITCHENSSpace-Saving Tips From 100-Square-Foot Kitchens
Find out how to get more usable space by going custom, hanging your cabinets higher and more
Full Story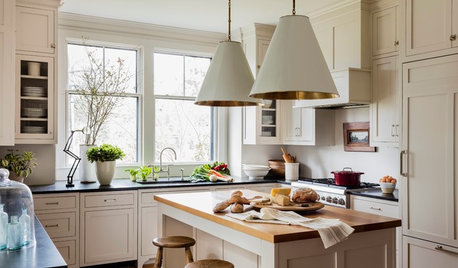
KITCHEN DESIGNTrending Now: 10 Ideas From Popular New Kitchens on Houzz
Contrasting cabinets, oversize pendants and custom range hoods turn up the heat in these ideabook-worthy kitchens
Full StorySponsored
Columbus Area's Luxury Design Build Firm | 17x Best of Houzz Winner!
More Discussions







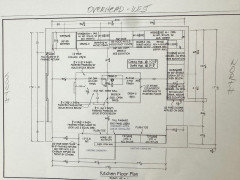
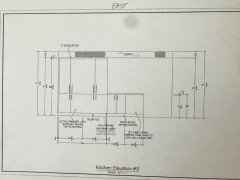
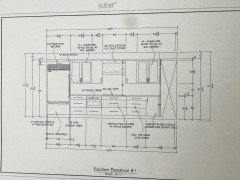

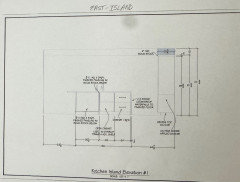
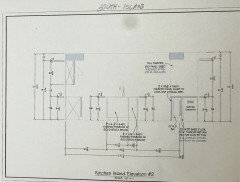
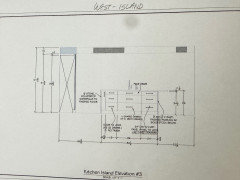
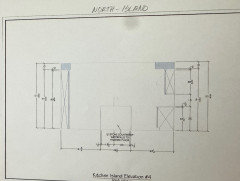

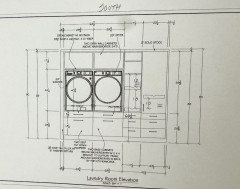
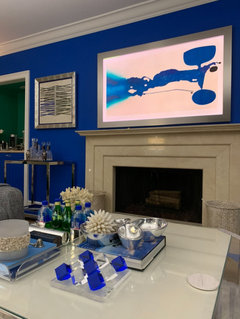
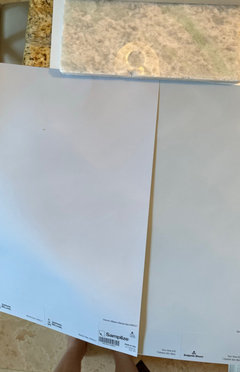



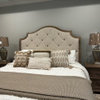
Tish