Living Room Layout Advice
NN NN
2 months ago
Featured Answer
Sort by:Oldest
Comments (15)
jck910
2 months agoPatricia Colwell Consulting
2 months agoRelated Professionals
Rancho Santa Margarita Furniture & Accessories · Wrentham Carpenters · Ramona Custom Closet Designers · Franklin Furniture & Accessories · Port Charlotte Furniture & Accessories · Westport Furniture & Accessories · Arlington General Contractors · Alamo General Contractors · Hartford General Contractors · Niles General Contractors · Nixa Furniture & Accessories · Tucker Furniture & Accessories · Deer Park Lighting · Owings Mills Flooring Contractors · Raytown Flooring Contractorsrinked
2 months agoNN NN
2 months agolast modified: 2 months agohbeing
2 months agoNN NN
2 months agorinked
2 months agoOlga Larina
2 months agolisedv
2 months agoP.D. Schlitz
2 months agoDouglah Designs
11 days ago
Related Stories

KITCHEN DESIGNSmart Investments in Kitchen Cabinetry — a Realtor's Advice
Get expert info on what cabinet features are worth the money, for both you and potential buyers of your home
Full Story
THE ART OF ARCHITECTURESound Advice for Designing a Home Music Studio
How to unleash your inner guitar hero without antagonizing the neighbors
Full Story
LIFEEdit Your Photo Collection and Display It Best — a Designer's Advice
Learn why formal shots may make better album fodder, unexpected display spaces are sometimes spot-on and much more
Full Story
BATHROOM DESIGNDreaming of a Spa Tub at Home? Read This Pro Advice First
Before you float away on visions of jets and bubbles and the steamiest water around, consider these very real spa tub issues
Full Story
DECORATING GUIDES10 Design Tips Learned From the Worst Advice Ever
If these Houzzers’ tales don’t bolster the courage of your design convictions, nothing will
Full Story
DECORATING GUIDESHow to Plan a Living Room Layout
Pathways too small? TV too big? With this pro arrangement advice, you can create a living room to enjoy happily ever after
Full Story
Straight-Up Advice for Corner Spaces
Neglected corners in the home waste valuable space. Here's how to put those overlooked spots to good use
Full Story
REMODELING GUIDESContractor Tips: Advice for Laundry Room Design
Thinking ahead when installing or moving a washer and dryer can prevent frustration and damage down the road
Full Story
TASTEMAKERSBook to Know: Design Advice in Greg Natale’s ‘The Tailored Interior’
The interior designer shares the 9 steps he uses to create cohesive, pleasing rooms
Full Story
LIFEGet the Family to Pitch In: A Mom’s Advice on Chores
Foster teamwork and a sense of ownership about housekeeping to lighten your load and even boost togetherness
Full StoryMore Discussions






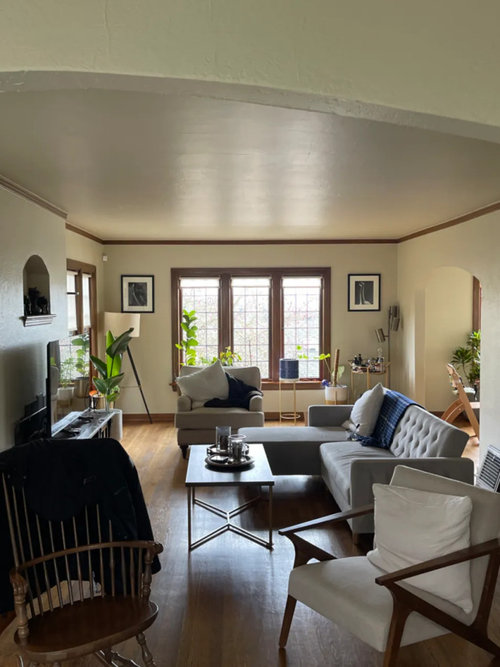


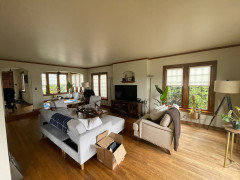
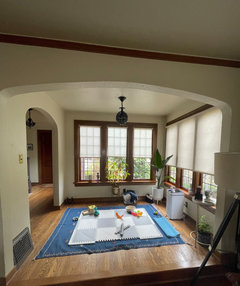

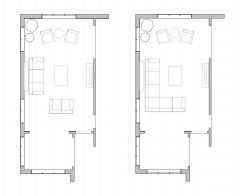
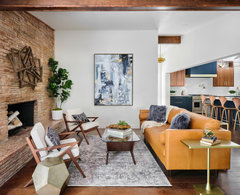
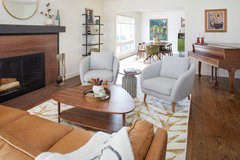
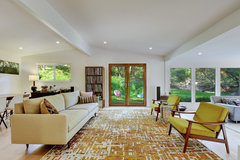
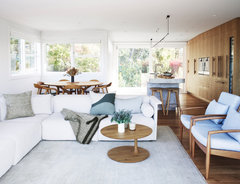
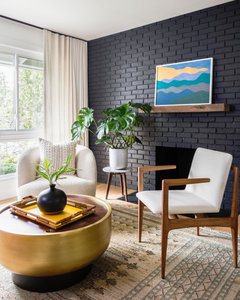
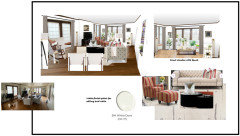
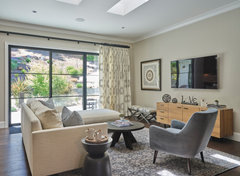
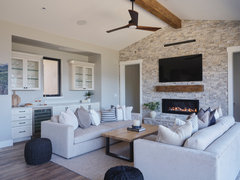
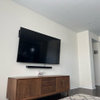
Cathy Power