Help me design this open floor plan--how would you design this space?
Corin Silvestrini
10 months ago
Related Stories

HOUZZ TV LIVETour a Designer’s Glam Home With an Open Floor Plan
In this video, designer Kirby Foster Hurd discusses the colors and materials she selected for her Oklahoma City home
Full Story
ARCHITECTUREDesign Workshop: How to Separate Space in an Open Floor Plan
Rooms within a room, partial walls, fabric dividers and open shelves create privacy and intimacy while keeping the connection
Full Story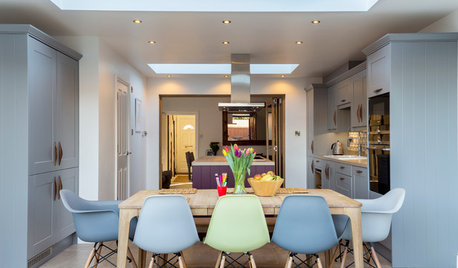
DINING ROOMS11 Design Tricks for Defining Your Open-Plan Dining Space
Use these ideas to create an intimate dining area within a larger room
Full Story
HOMES AROUND THE WORLDColor Helps Zone an Open-Plan Space
Smart design subtly defines living areas in an opened-up family home in England
Full Story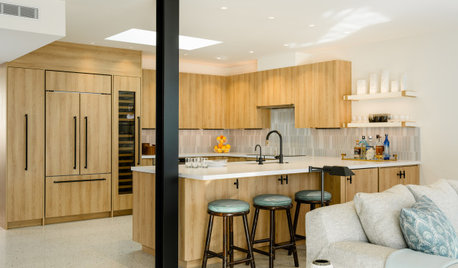
HOUZZ TV LIVEGo Inside a Designer’s Bright and Open Midcentury Home
Staci Munic swaps old materials and closed-off rooms for wide-open spaces and fresh desert modern style in California
Full Story
HOUZZ TOURSTour a Designer’s Bright and Open Midcentury Home in Palm Springs
Staci Munic ditches dated materials and closed-off rooms for wide-open spaces and fresh desert modern style
Full Story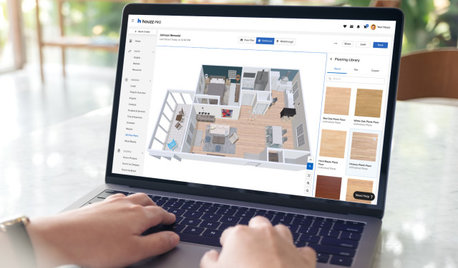
HOUZZ PRODUCT NEWSHouzz Pro 3D Floor Planner Helps Clients Visualize Designs
The updated tool shows remodeled spaces in 3D with Benjamin Moore paint colors and wood, carpet and tile flooring
Full Story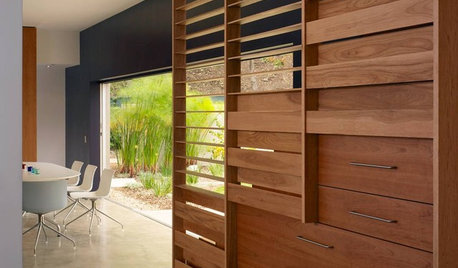
ARCHITECTURETouches of Cozy for Open-Plan Designs
Sometimes an open floor plan is just a little too open. Here’s how to soften it with built-ins, inventive screens and decor
Full Story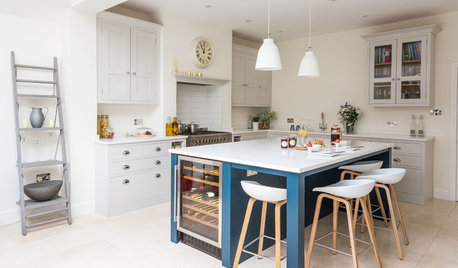
DECORATING 101Interior Design Basics to Help You Create a Better Space
Let these pro tips guide you as you plan a room layout, size furniture, hang art and more
Full Story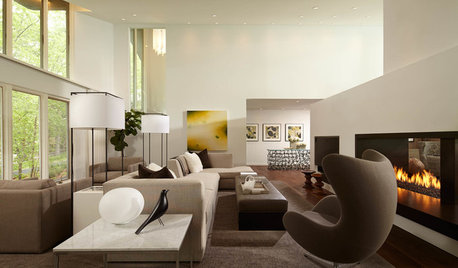
ROOM OF THE DAYSleek Open-Plan Design for a ‘Brady Bunch Modern’ House
A remodel gives these Minnesota empty nesters a longed-for great room in their 1970s home
Full Story






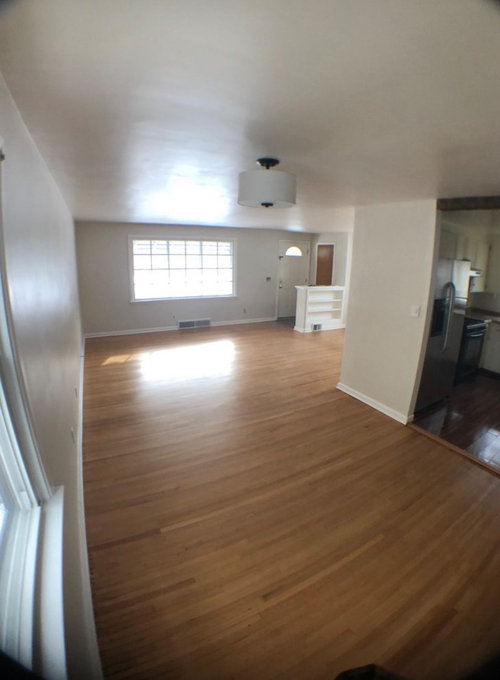


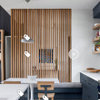
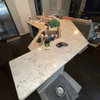

Aardvark Architecture
terrib962
Related Professionals
Garden Acres Interior Designers & Decorators · Hagerstown Interior Designers & Decorators · Linton Hall Interior Designers & Decorators · Five Corners Architects & Building Designers · Seattle Architects & Building Designers · Flint Kitchen & Bathroom Designers · Long Beach Furniture & Accessories · Tulsa Furniture & Accessories · West Palm Beach Furniture & Accessories · Coffeyville General Contractors · Florham Park General Contractors · Marysville General Contractors · Milford Mill General Contractors · Montclair General Contractors · Park Forest General Contractorsmytwo cents
RedRyder
Breathe Design Studio