1980 exterior update - looking for ideas
Liesel K
10 months ago
last modified: 10 months ago
Featured Answer
Sort by:Oldest
Comments (18)
Sigrid
10 months agoRelated Professionals
Queens Interior Designers & Decorators · Ballenger Creek Kitchen & Bathroom Designers · Four Corners General Contractors · Channelview General Contractors · Rock Island General Contractors · Rossmoor General Contractors · Aliso Viejo Siding & Exteriors · Lebanon Siding & Exteriors · Longmont Siding & Exteriors · South Glastonbury Siding & Exteriors · Memphis Architects & Building Designers · Orem Painters · New Bern General Contractors · Eau Claire General Contractors · La Marque General Contractorspalimpsest
10 months agoLiesel K
10 months agoPatricia Colwell Consulting
10 months agoSusan Tiritilli
10 months agoRho Dodendron
10 months agolast modified: 10 months agoLiesel K
10 months agopalimpsest
10 months agohbeing
10 months ago
Related Stories
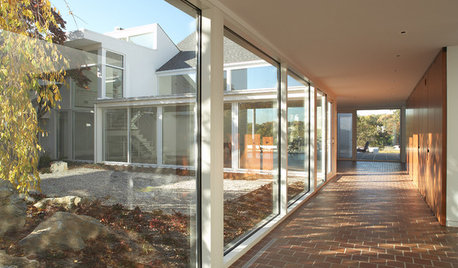
GREAT HOME PROJECTSUpdate Your Windows for Good Looks, Efficiency and a Better View
Great home project: Replace your windows for enhanced style and function. Learn the types, materials and relative costs here
Full Story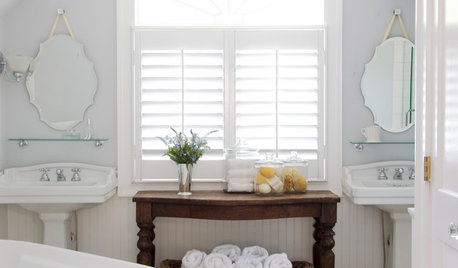
BEFORE AND AFTERS8 Bathroom Updates Have Ideas for Every Style
All white, classic vintage and brightly eclectic are just some of the new looks sported by the transformed bathrooms you'll find here
Full Story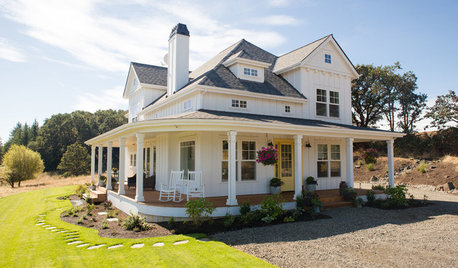
EXTERIORSTrending Now: Ideas From the Most Popular Exteriors
Houzz users’ favorite photos in early 2018 include a wide range of styles and smart design concepts
Full Story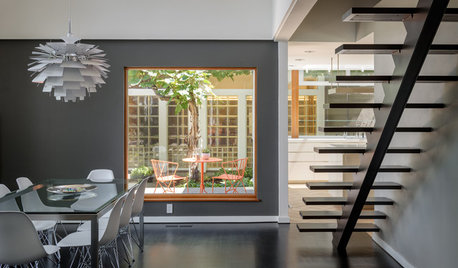
CONTEMPORARY HOMESHouzz Tour: Artful Update for a 1980s Postmodern Gem in Oregon
A new double-height fireplace, glass-enclosed sunroom and open staircase help update an architectural lakeside home
Full Story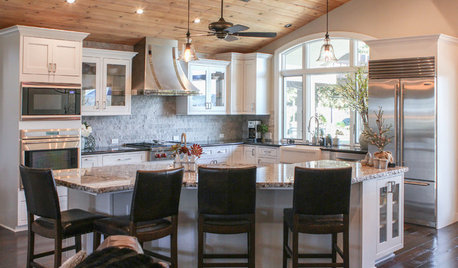
RANCH HOMESMy Houzz: Warm and Airy Kitchen Update for a 1980s Ranch House
A dark and cramped kitchen becomes a bright and open heart of the home for two empty nesters in Central California
Full Story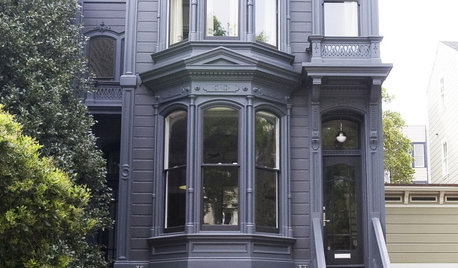
CURB APPEALHow to Update a Traditional Exterior With Color
Keep those historic architectural details — a few gallons of paint may be all you need to give a traditional facade a stylish new twist
Full Story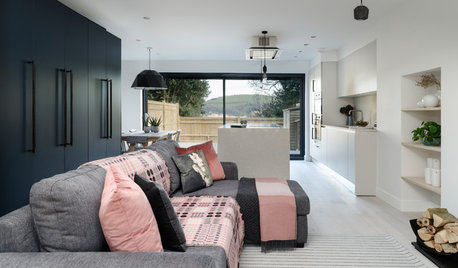
HOMES AROUND THE WORLDHouzz Tour: 1980s Home Updated for a Family’s Modern Lifestyle
An architect helps his sister and her sons make a fresh start in an English row house
Full Story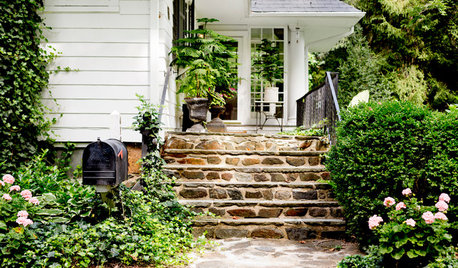
EXTERIORSEntry Refresh: 19 Mailbox Ideas to Try Before Holiday Cards Arrive
Change your mailbox color, type or placement to deliver a new look to your entryway
Full Story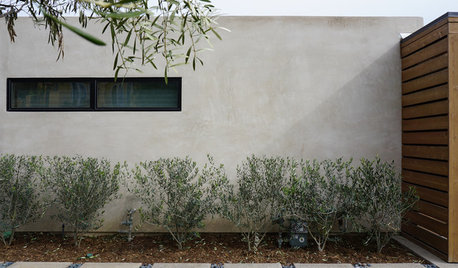
WORKING WITH PROSHow to Smooth Out Your Stucco Exterior
Stucco pros explain how to update a rough or heavy texture for a smoother exterior that looks fresh and clean
Full Story





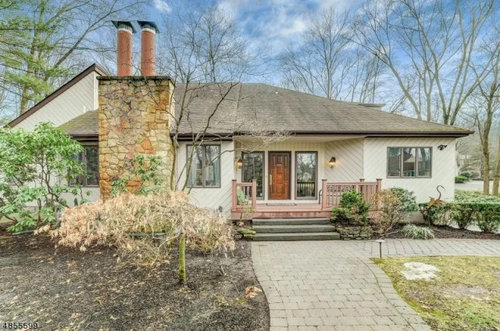
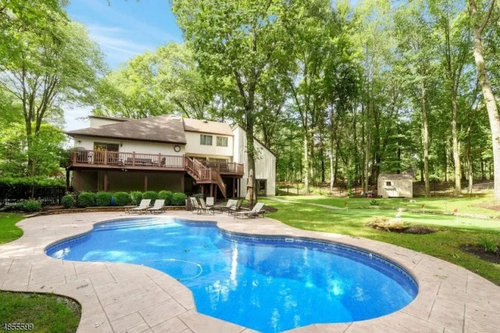
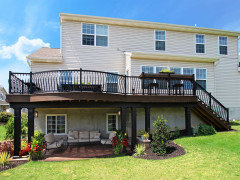
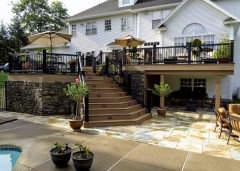

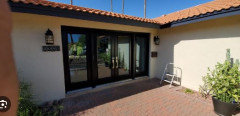



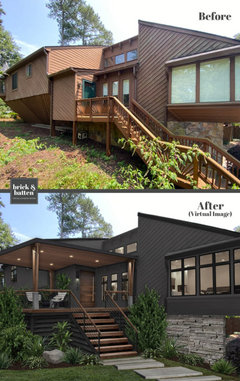
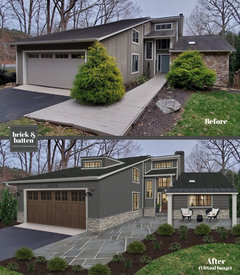
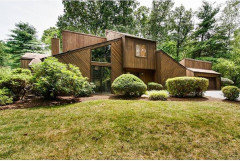





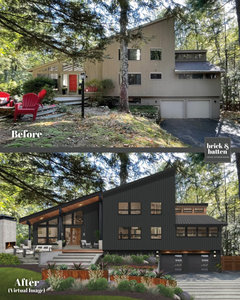
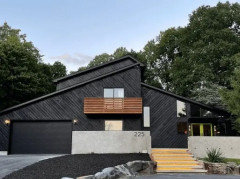
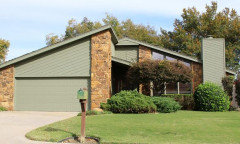

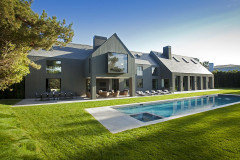
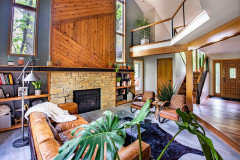

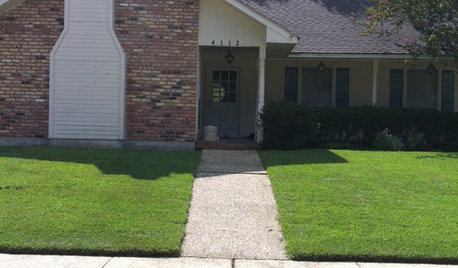
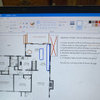
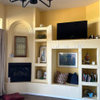


palimpsest