I have gotten a lot of inspiration and value from others’ posts so I wanted to share my finished kitchen/dining area. (And I tried before and the post never worked, I may end up putting photos in the comments.) The timeline after the plan was decided was 3 weeks for demo to cabinets installed - the counters came a week after we moved back in, and floors the week after that. That was my scheduling to leave a cushion for any delays. We did move out for the 3 weeks of demo and build, and we had access to our vacationing neighbors home for fridge storage and washing dishes etc until the plumbing, floors, and fridge delivery was done. The cost (not including rental and pet boarding but including things like shelf liner, organizers, and other accessories) was about 40k.
What worked in our kitchen:
- The location of the home
- The value - we always thought we’d upsize but our kids grew as the pandemic did, and now we are much closer to an empty nest, have a pandemic interest rate and a low mortgage balance and see a paid-off home in the not-so-distant future.
- The dishwasher and range - appliances we upgraded along the way
- The cart as ’island’ - it was originally a much larger peninsula, and we removed it for the cart. I don’t want or need seating at an island, I just need workspace with no upper cabinets in the way, where I am not staring directly at a wall, and my cart holds an absolute TON. The design was built with the cart in mind.
- The original hardwood in the dining area
- The deck and glass door we added in 2020 - it felt like it should have always been there.
What didn’t work
- The size - an 11x13 kitchen that had 4 doors and a window, and the 10x11 dining area that had 3 doors and a window. (one of the doors was shared between the two spaces.) The chimney that goes through the house - but does not abut a wall.
- The tile floor in the kitchen. Cold, hard, almost every tile was cracked, a vague pinkish tone, a pain to clean, I have hated it since about day 3.
- The lighting - one overhead light in the dining area, an overhead light in the kitchen and also in the kitchen, one light over the sink, and one bulb in the range hood. It was DARK, y’all.
- The range was next to the wall, the hood was part of the original Youngstown Kitchen and really provided just a suggestion of ventilation.
- The cabinets were original to the house (which we have as 1954, but the bank statements we found in the wall were mailed here in 1952, so I think we have the wrong date!) They were charming, 20 years ago when we were newly married. Now they were rusting out, the sink cabinet door had to be ziptied in place, nothing was adjustable and there just weren’t enough of them. (we did keep the uppers and installed them in the garage/workshop.)
- The fridge - 30” SD - next to the wall meant the door could not open fully. (You will see me warn others about this on this forum.) It was also the only size fridge that would fit.
What we did:
- Kitchen design by Inspired Kitchen Designs using IKEA cabinets in askersund light ash and havstorp turquoise. I did not want what I call the ”snowman in a snowstorm” kitchen. I need color and warmth.
- Demo and kitchen installation by a local GC (who also did our deck and bathroom a few years ago.) This included removing a wall, all the drywall and acoustic tile ceilings and all new drywall, insulating and repairing as needed.
- All new electrical– recessed lights, a fixture over the table, and undercabinet lighting by InspiredLED. Outlets EVERYWHERE, many with USB and USBC chargers, including inside the MW cabinet (no USB there) and our art/office hutch and minibar (yes USB).
- All new plumbing - moving from a 16x20x7 sink to a 24x10 sink doesn’t seem like it should feel that big, but it DOES. Elkay crosstown 16g sink, right rear drain, delta fixtures in champagne bronze. Insinkerator instant hot and garbage disposal. NeverMT on the soap dispenser and an air switch for the GD.
- Local NWFA certified hardwood company laced in new red oak with the old, refinishing it all at once with Streetshoes NXT.
- Counters were done by Vermont Soapstone.
- New 36” SD refrigerator - GE Profile, new 36” range hood by Cosmo, New 19” drink fridge by Newair.
What I picked up from Houzzers (almost certainly not a complete list)
- NeverMT and air switch
- Hacking the ikea sink cabinet by making a drawer for trash - ours holds trash, compost and trashbags and dishwasher tabs, and has the utrusta automatic opener for when our hands are full or gross.
- Ordering extra shelves for our tall uppers
- Drawers everywhere!
- encouragement to look into hardwood and soapstone
- Toeductor kit to move a vent down the wall
- InspiredLED for UCL
What houzzers will cringe at and why I don’t:
- SD fridge - I compared all the fridges and a 36” CD had the same cf as the 30” SD we were ditching. We should be empty nesters by the time we need a new fridge and will look at CD then.
- The narrow space between the cart and the back wall cabinetry - that is deep pantry storage. I now have all of my small appliances at hand in the uppers, and the drawers are bins of pantry staples like flours and grains. Things I don’t reach for all the time, but can now live all together. It’s a million times easier than having those things on open wire shelves or in the basement.
- 6” recessed lights. It’s what the electrician provided, and it’s fine. When we do the living room next year, though, I will probably provide my own because I would like 2700k, the kitchen only go to 3000 but it’s been fine for that space. Maybe I’ll insist on 4” then.
What was just meh:
- I wish we had rocker switches instead of toggles - we have those all over our house, but these were cheapest I’m sure. But we installed all our other ones so we can do that over time on our own.
- The new electrical code has meant we have had to swap breakers out after the electrician leaves. IE, our fridge is within 6’ of the sink, any outlet, including a fridge, that close needs to be AFI/GFI protected, but fridges are not cooperative with GFI outlets. Same happened with our microwave, so we have swapped those out. If water reached those areas we would have much bigger problems than an ”up to prior code” outlet.
- The hood lights are 5000k, I can order 3500k replacements, and everyday I am closer to doing just that. LOL.
I will add one photo here and then do the rest in the comments - my husband saved the badging from our sink cabinet and made this, which now hangs under our open shelving. Our kitchen provided us many wonderful moments and meals over the last 20 years, from newlyweds to being new parents and now parents of teens - before demo I took a minute to thank her for all she provided us, we love our new kitchen but have many fond memories of the old one.
Lots more pictures from dreaming to doing to done at my instagram: https://www.instagram.com/gretchens_kitchen/
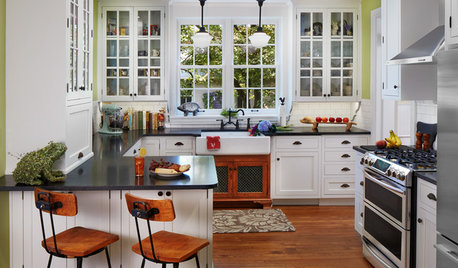


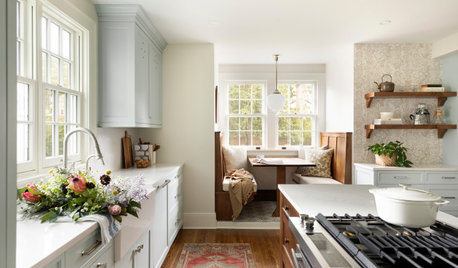
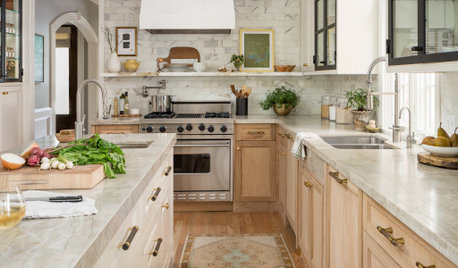
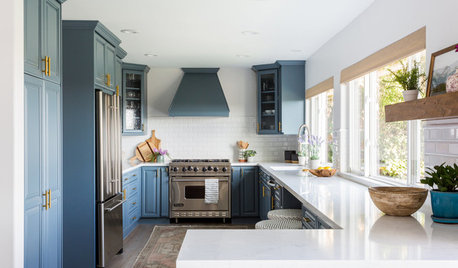
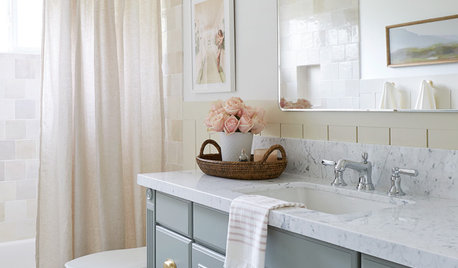
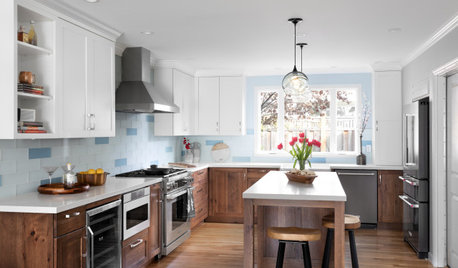
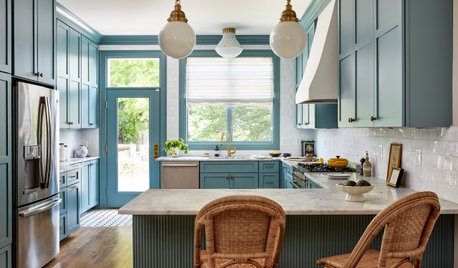
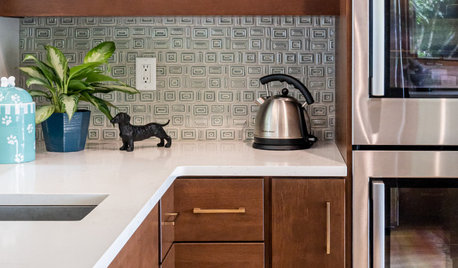








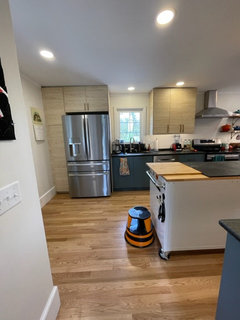
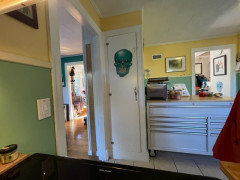


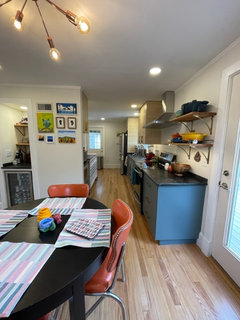
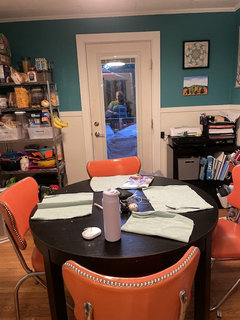




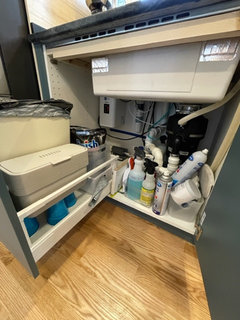
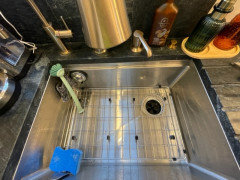
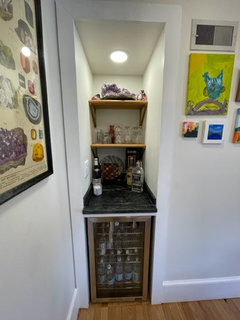

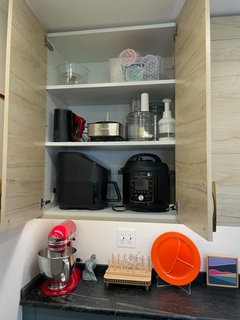
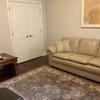

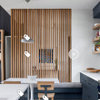

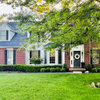
skitt