New construction
yayagalore
last year
Featured Answer
Sort by:Oldest
Comments (41)
PPF.
last yearRelated Professionals
Asbury Park Architects & Building Designers · Franklin Architects & Building Designers · Lake Station Home Builders · Centralia Home Builders · Cypress Home Builders · Fort Worth Home Builders · Ives Estates Home Builders · New River Home Builders · West Hempstead Home Builders · Bowling Green General Contractors · Country Club Hills General Contractors · Mira Loma General Contractors · Panama City General Contractors · Saginaw General Contractors · Seabrook General Contractorsworthy
last yearlast modified: last yearchispa
last yearcpartist
last yearshead
last yearworthy
last yearyayagalore
last yearchispa
last yearlast modified: last yearpalimpsest
last yearcpartist
last yearpalimpsest
last yearyayagalore
last yearcpartist
last yearpalimpsest
last yearMark Bischak, Architect
last yearworthy
last yearlast modified: last yearcpartist
last yearyayagalore
last yearyayagalore
last yearWestCoast Hopeful
last yearyayagalore
last yearyayagalore
last yearcpartist
last yearres2architect
last yearLH CO/FL
last yearres2architect
last yearyayagalore
last yearcpartist
last yearktk1961
last yearyayagalore
last yearktk1961
last yearcpartist
last yeardan1888
last yearlast modified: last yearpalimpsest
last yearyayagalore
last yearWestCoast Hopeful
last yearcpartist
last yearNorwood Architects
last yearyayagalore
last year
Related Stories

WORKING WITH PROSYour Guide to a Smooth-Running Construction Project
Find out how to save time, money and your sanity when building new or remodeling
Full Story
KITCHEN CABINETSCabinets 101: How to Choose Construction, Materials and Style
Do you want custom, semicustom or stock cabinets? Frameless or framed construction? We review the options
Full Story
CONTRACTOR TIPSLearn the Lingo of Construction Project Costs
Estimates, bids, ballparks. Know the options and how they’re calculated to get the most accurate project price possible
Full Story
BUDGETING YOUR PROJECTConstruction Contracts: What to Know About Estimates vs. Bids
Understanding how contractors bill for services can help you keep costs down and your project on track
Full Story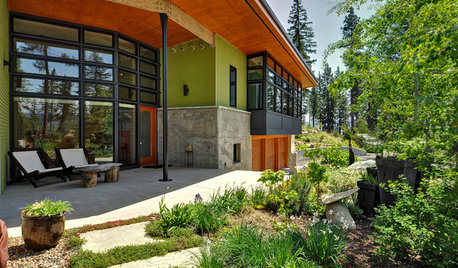
BUDGETING YOUR PROJECTConstruction Contracts: What Are General Conditions?
Here’s what you should know about these behind-the-scenes costs and why your contractor bills for them
Full Story
BUDGETING YOUR PROJECTDesign Workshop: Is a Phased Construction Project Right for You?
Breaking up your remodel or custom home project has benefits and disadvantages. See if it’s right for you
Full Story
REMODELING GUIDESConstruction Timelines: What to Know Before You Build
Learn the details of building schedules to lessen frustration, help your project go smoothly and prevent delays
Full Story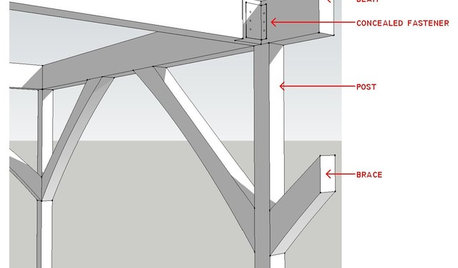
REMODELING GUIDESKnow Your House: Post and Beam Construction Basics
Learn about this simple, direct and elegant type of wood home construction that allows for generous personal expression
Full Story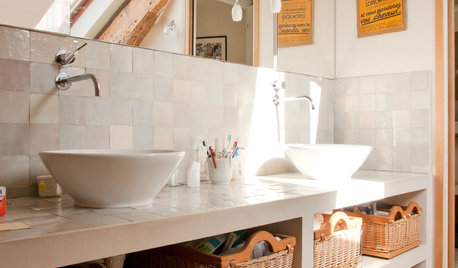
WORKING WITH PROSConstruction Contracts: How to Understand What You Are Buying
Learn how plans, scope of work and specifications define the work to be completed
Full Story
KNOW YOUR HOUSEKnow Your House: The Basics of Insulated Concrete Form Construction
Get peace and quiet inside and energy efficiency all around with this heavy-duty alternative to wood-frame construction
Full Story





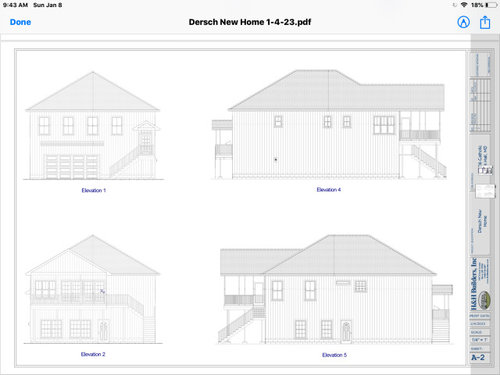

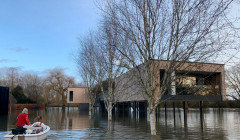
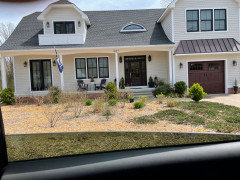










Architectrunnerguy