Exterior help and ideas
Claire Vahue
2 years ago
last modified: 2 years ago
Featured Answer
Sort by:Oldest
Comments (15)
RL Relocation LLC
2 years agoClaire Vahue
2 years agolast modified: 2 years agoRelated Professionals
Clive Architects & Building Designers · Plainfield Architects & Building Designers · Panama City General Contractors · Saint Paul General Contractors · Richmond Siding & Exteriors · Waukegan Siding & Exteriors · Immokalee Home Builders · Bothell Painters · College Park Painters · Fort Lauderdale Painters · Grandville Painters · Park Ridge Painters · Petaluma Painters · Patchogue Painters · Chicago Ridge General ContractorsClaire Vahue
2 years agoClaire Vahue
2 years agoClaire Vahue
last yearRL Relocation LLC
last yearClaire Vahue
last yearClaire Vahue
7 months ago
Related Stories

EXTERIORSHelp! What Color Should I Paint My House Exterior?
Real homeowners get real help in choosing paint palettes. Bonus: 3 tips for everyone on picking exterior colors
Full Story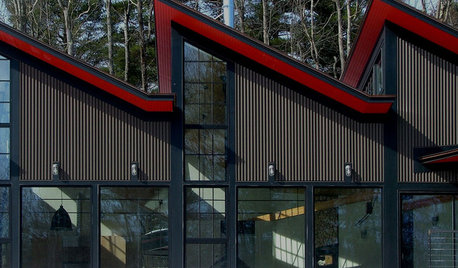
EXTERIORSSawtooth Roofs Help Homes Look Sharp
Creating a distinct exterior is just one benefit of the sawtooth roof — it can help bring daylight into interiors as well
Full Story
ENTRYWAYSHelp! What Color Should I Paint My Front Door?
We come to the rescue of three Houzzers, offering color palette options for the front door, trim and siding
Full Story
CURB APPEAL7 Questions to Help You Pick the Right Front-Yard Fence
Get over the hurdle of choosing a fence design by considering your needs, your home’s architecture and more
Full Story
REMODELING GUIDES8 Tips to Help You Live in Harmony With Your Neighbors
Privacy and space can be hard to find in urban areas, but these ideas can make a difference
Full Story
COLORPaint-Picking Help and Secrets From a Color Expert
Advice for wall and trim colors, what to always do before committing and the one paint feature you should completely ignore
Full Story
STANDARD MEASUREMENTSThe Right Dimensions for Your Porch
Depth, width, proportion and detailing all contribute to the comfort and functionality of this transitional space
Full Story
SELLING YOUR HOUSE10 Tricks to Help Your Bathroom Sell Your House
As with the kitchen, the bathroom is always a high priority for home buyers. Here’s how to showcase your bathroom so it looks its best
Full Story
COLORPick-a-Paint Help: How to Quit Procrastinating on Color Choice
If you're up to your ears in paint chips but no further to pinning down a hue, our new 3-part series is for you
Full Story





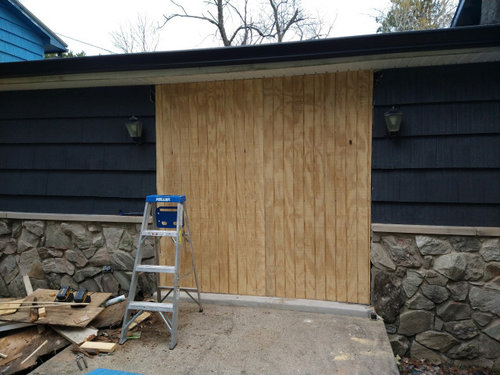
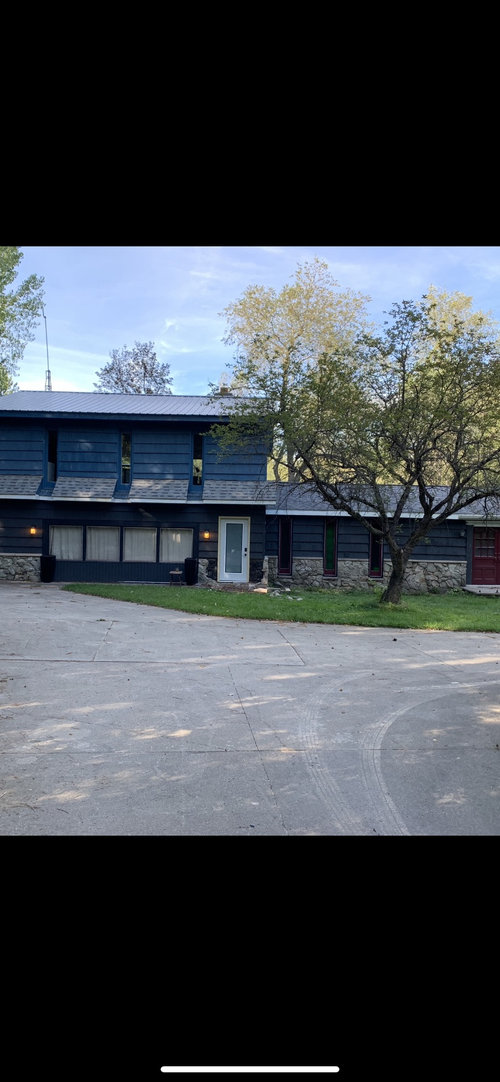
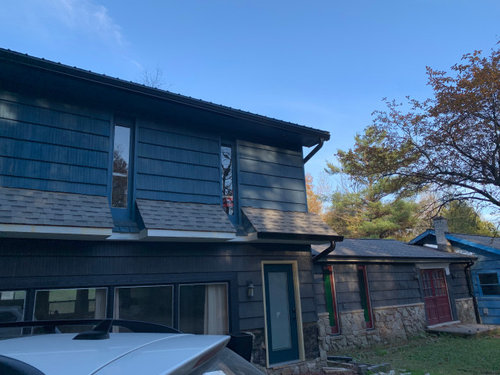
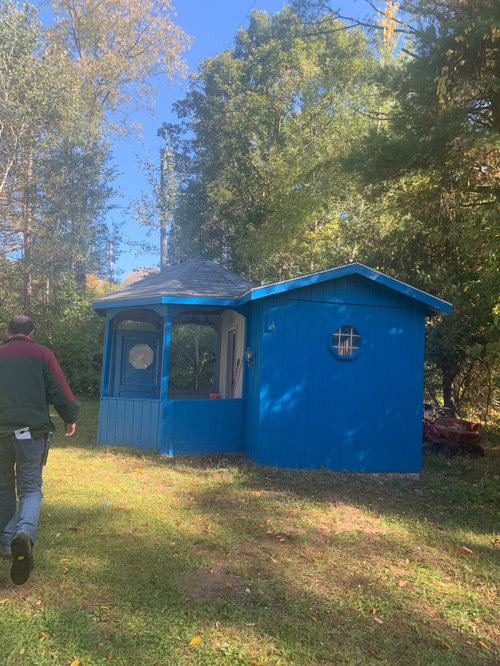
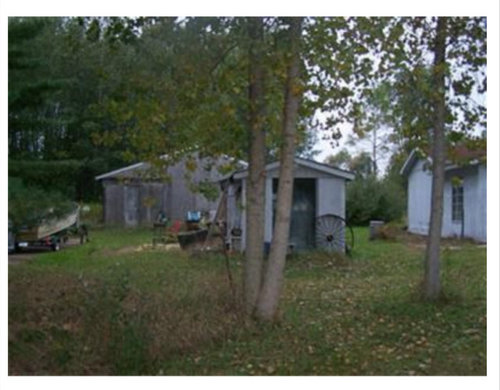
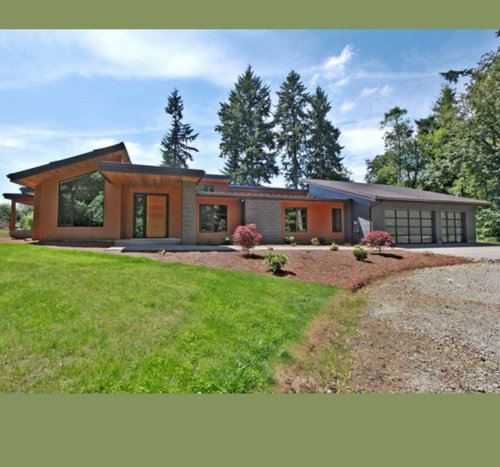
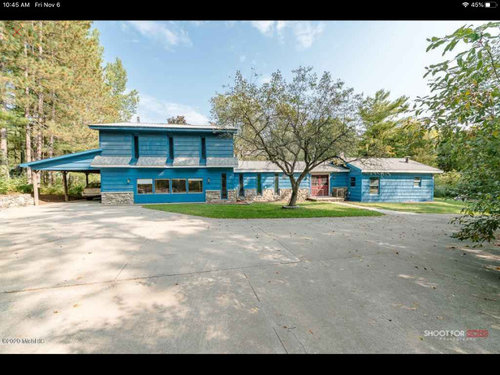
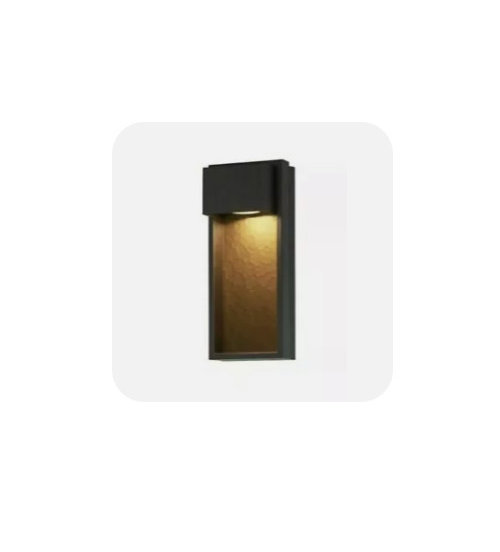

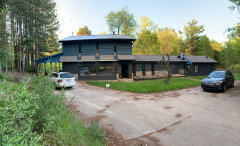
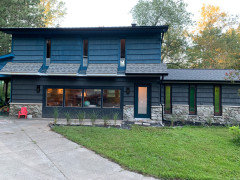
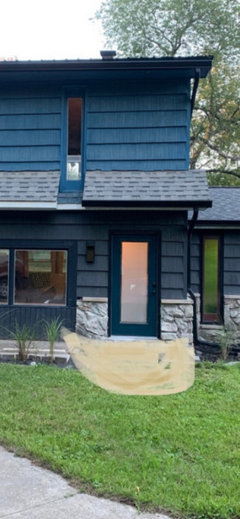
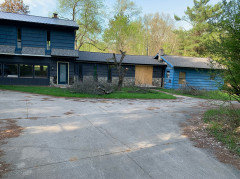
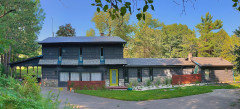
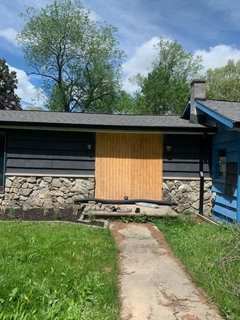
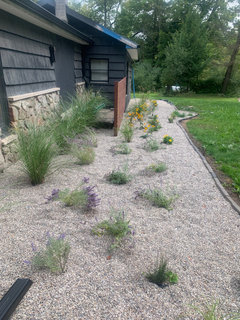
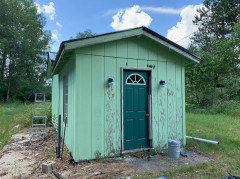
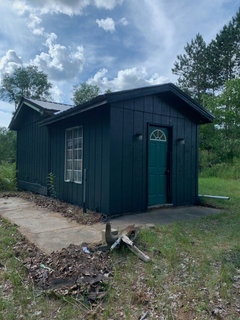



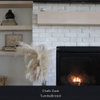

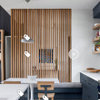


houssaon