Open space condo before and after
ChrisA
2 years ago
last modified: 2 years ago
Featured Answer
Sort by:Oldest
Comments (23)
Related Professionals
Apex Kitchen & Bathroom Remodelers · Lake Forest Park General Contractors · Warrenville General Contractors · Linton Hall Interior Designers & Decorators · Van Wert Interior Designers & Decorators · Syracuse Architects & Building Designers · Reedley Kitchen & Bathroom Designers · Potomac Furniture & Accessories · Aliso Viejo Furniture & Accessories · Columbus General Contractors · Merrimack General Contractors · Overlea General Contractors · Spanaway General Contractors · Union Hill-Novelty Hill General Contractors · Waipahu General ContractorsChrisA
2 years agolast modified: 2 years agoChrisA
2 years agoChrisA
2 years agoChrisA
2 years agolast modified: 2 years agoChrisA
2 years agoChrisA
2 years agolast modified: 2 years agoChrisA
2 years agoChrisA
2 years agoeverdebz
last yearChrisA
last year
Related Stories
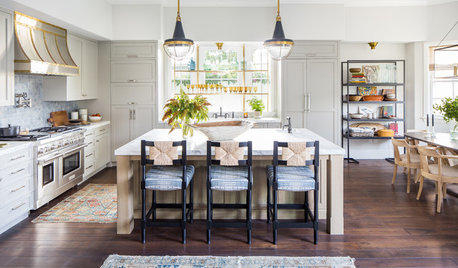
KITCHEN DESIGNBefore and After: 5 Open Kitchens That Work With Adjacent Spaces
Repeating colors, finishes and shapes helps these open-plan kitchens blend stylistically with the spaces nearby
Full Story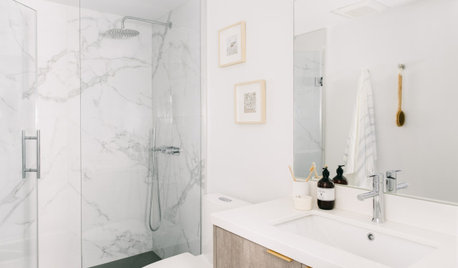
BATHROOM MAKEOVERSBefore and After: 4 Bathrooms Open Up With Clear Glass Showers
Shower curtains, glass blocks and walls all come down to brighten up dark and dated bathrooms
Full Story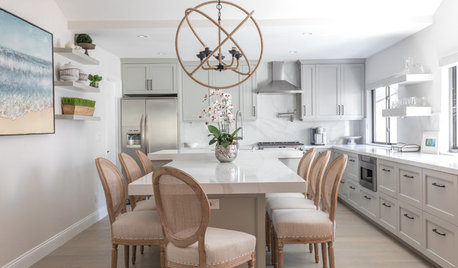
BEFORE AND AFTERSBefore and After: Kitchen and Dining Room Become One Serene Space
Calm gray cabinets, beachy art and rustic touches beautify this kitchen in a California home near the ocean
Full Story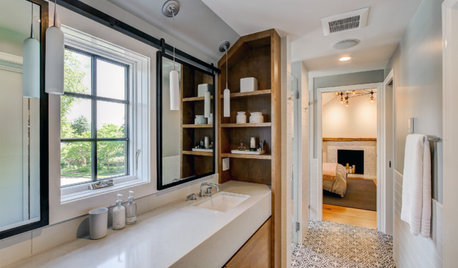
BATHROOM DESIGNBefore and After: From Cramped Closet to Open Master Bathroom
Seattle homeowners work with a design team to transform an attic closet into a bathroom with a shower and walk-in closet
Full Story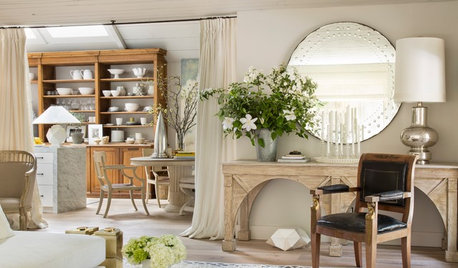
HOUZZ TOURSBefore and After: A California Wine Country House Opens Up
An interior designer revamps his Healdsburg getaway into a comfortable, welcoming home full of character
Full Story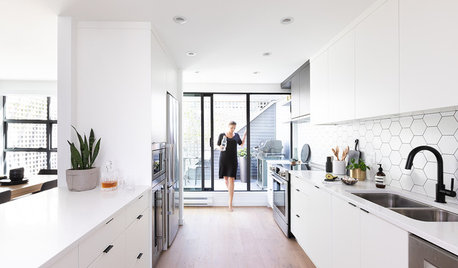
KITCHEN MAKEOVERSBefore and After: A Kitchen Opens Up and Brightens Up
Removing a wall in the kitchen and faux brick in the dining room makes way for improved style and a better layout
Full Story
KITCHEN DESIGNBefore and After: 3 Kitchens With a Great Eat-In Space
See how designers created cozy spots for family meals in these kitchen areas
Full Story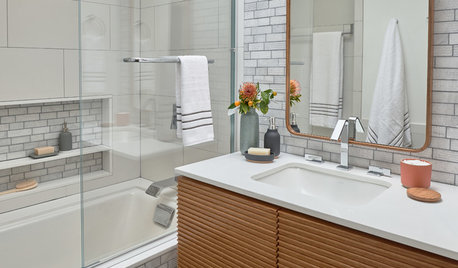
BATHROOM DESIGNBefore and After: 63-Square-Foot Bath With a Space-Saving Design
A family bathroom gains a spa-like look and a large tub-shower, separate toilet room and linen closet
Full Story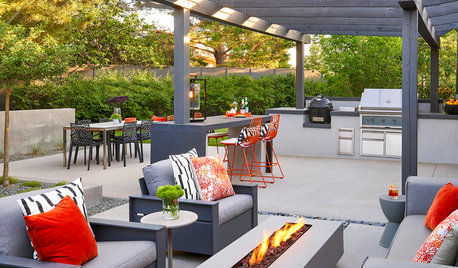
LANDSCAPE DESIGNBefore and After: Outdoor Living Spaces Transform 4 Yards
Outdoor rooms with inviting lounges, fire features and dining areas take these yards to the next level
Full Story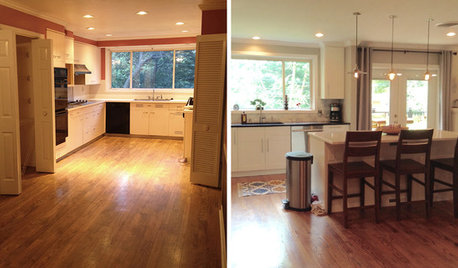
BEFORE AND AFTERSReader Kitchen: An Open-Plan Space in St. Louis for $44,000
A couple tear down a wall and create an airy cooking, dining and living space filled with light
Full Story






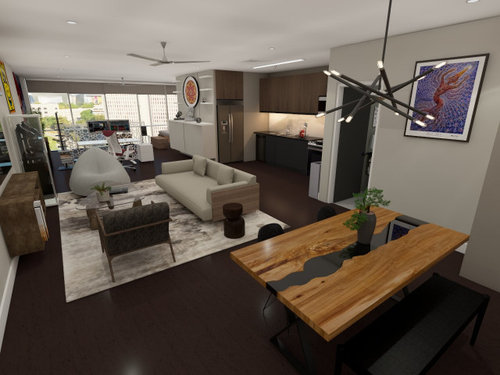







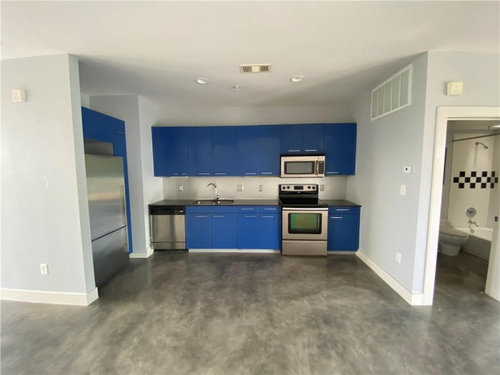


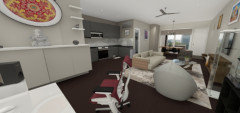




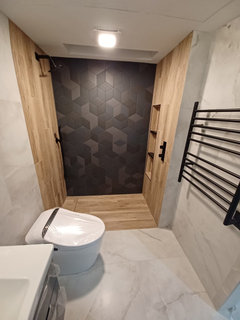
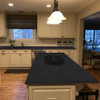
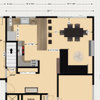
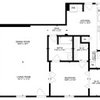
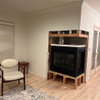
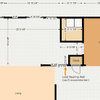
Anna (6B/7A in MD)