Updated before and after: 100 yr old Kitchen Layout - Please help!
Carolyn Cartwright
2 years ago
last modified: 6 months ago
Featured Answer
Sort by:Oldest
Comments (28)
Susan
2 years agoRelated Professionals
Taylors Architects & Building Designers · Yeadon Architects & Building Designers · Gainesville Kitchen & Bathroom Designers · Walnut Creek Furniture & Accessories · Dardenne Prairie General Contractors · Florham Park General Contractors · Grand Junction General Contractors · Melville General Contractors · Muskogee General Contractors · Valle Vista General Contractors · West Whittier-Los Nietos General Contractors · Woodmere General Contractors · Pearl City Kitchen & Bathroom Remodelers · Southampton Kitchen & Bathroom Remodelers · Palos Verdes Estates Design-Build FirmsCarolyn Cartwright
2 years agoCarolyn Cartwright
2 years agopalimpsest
2 years agoCarolyn Cartwright
2 years agoCarolyn Cartwright
2 years agomama goose_gw zn6OH
2 years agomcarroll16
2 years agoCarolyn Cartwright
2 years agomcarroll16
2 years agoCarolyn Cartwright
2 years agoLisa T
2 years agorebunky
2 years agoSeabornman
2 years agomama goose_gw zn6OH
2 years agolast modified: 2 years agoCarolyn Cartwright
2 years agopalimpsest
2 years ago3onthetree
2 years agoCarolyn Cartwright
2 years ago3onthetree
2 years agoCarolyn Cartwright
6 months agoSeabornman
6 months agoSeabornman
6 months agoSeabornman
6 months agoMadden, Slick & Bontempo, Inc
6 months ago
Related Stories

WHITE KITCHENSBefore and After: Modern Update Blasts a '70s Kitchen Out of the Past
A massive island and a neutral color palette turn a retro kitchen into a modern space full of function and storage
Full Story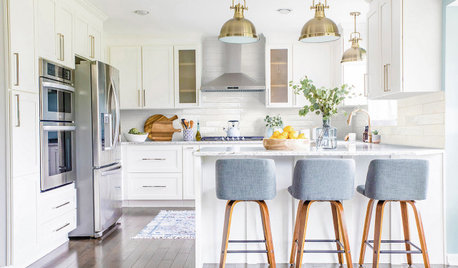
KITCHEN MAKEOVERSBefore and After: 3 Gorgeous Kitchens With G-Shaped Layouts
See how designers remodeled these kitchens with peninsulas to create fresh and functional spaces
Full Story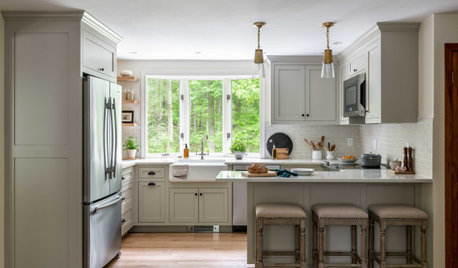
KITCHEN MAKEOVERSBefore and After: 5 Kitchen Makeovers in 150 Square Feet or Less
Pros reimagine layouts and update features to create functional, stylish spaces
Full Story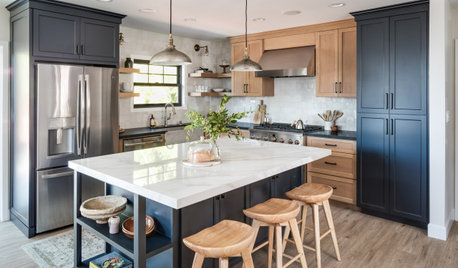
KITCHEN MAKEOVERSBefore and After: 5 Kitchen Remodels Under 160 Square Feet
New layouts and lighter palettes help these smaller-than-average kitchens feel more open and bright
Full Story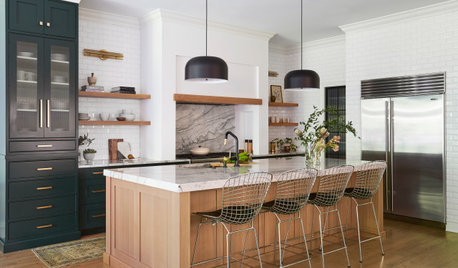
KITCHEN MAKEOVERSBefore and After: 5 Kitchens With Contrasting Wood Islands
Pros, including one found on Houzz, pair wood-finished islands with painted cabinets for a pleasing look
Full Story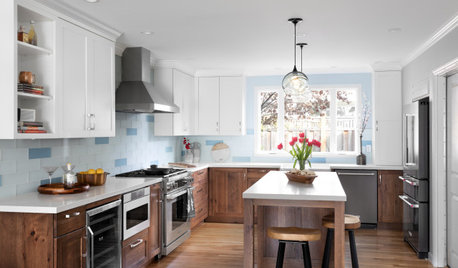
KITCHEN MAKEOVERSBefore and After: 3 Kitchen Remodels in 185 Square Feet or Less
Refaced cabinets, clever storage and better layouts make these kitchens feel bigger, brighter and more functional
Full Story
KITCHEN DESIGNBefore and After: 6 Kitchen Makeovers in 200 Square Feet or Less
See how pros used new layouts and finishes to make these kitchens work better for homeowners
Full Story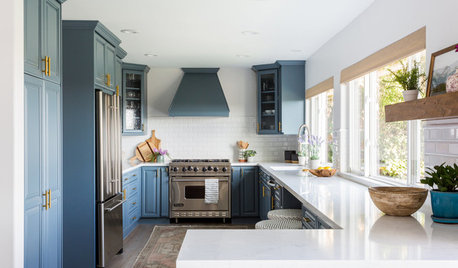
KITCHEN DESIGNBefore and After: Blue and Brass Refresh a Kitchen in Bel Air
Freshly painted cabinets and new surfaces and hardware update this kitchen in a Los Angeles couple’s first home
Full Story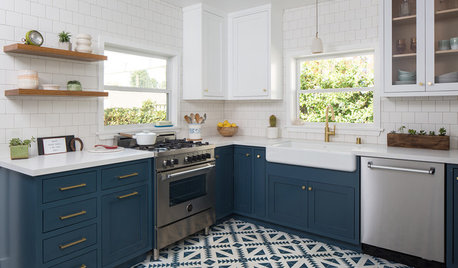
KITCHEN MAKEOVERSBefore and After: 6 Kitchen Makeovers Under 200 Square Feet
Savvy layout changes and beautiful design choices result in kitchens that work better for their households
Full Story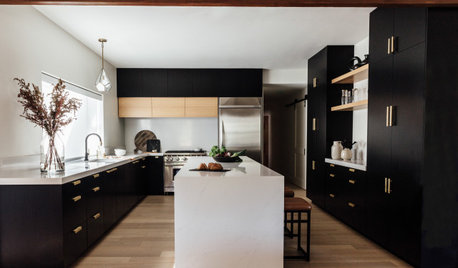
KITCHEN MAKEOVERSBefore and After: 3 Bold Light-and-Dark Kitchen Makeovers
These remodels mix deep blacks and grays, white countertops and updated wood cabinets for better function and contrast
Full Story





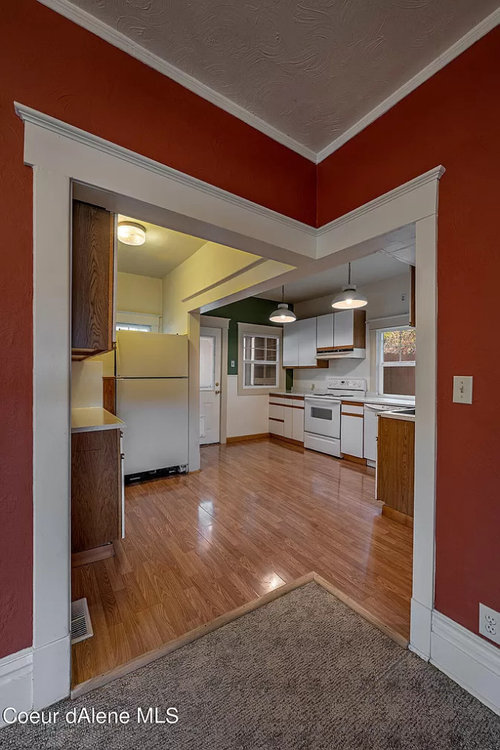
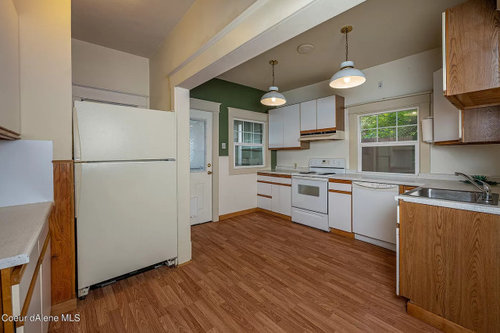
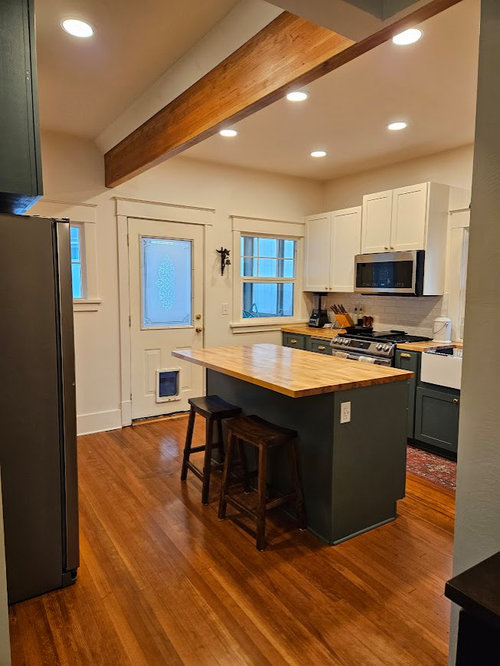
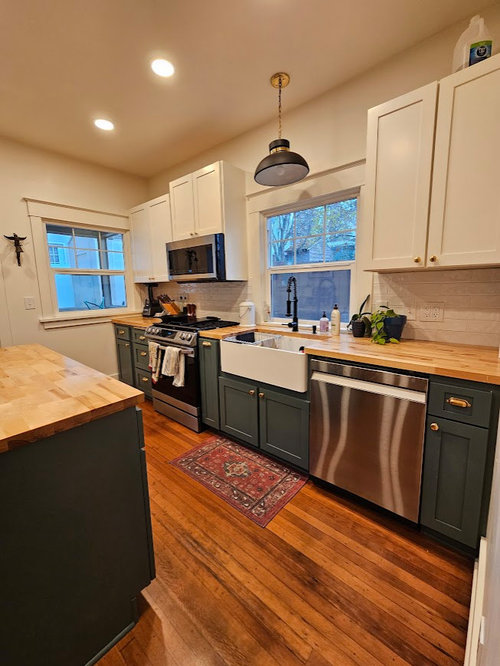

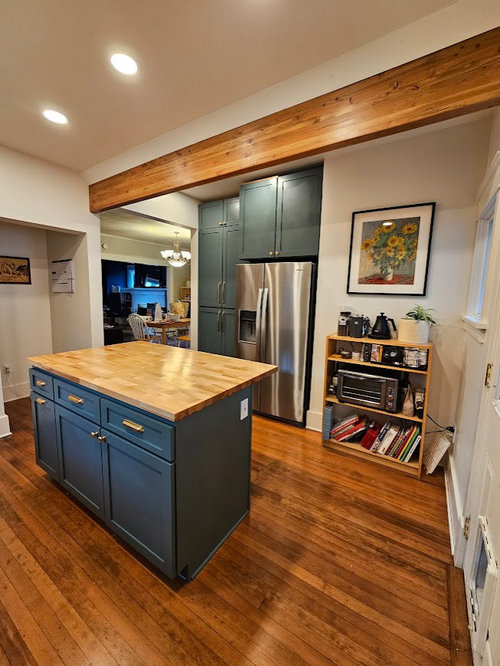

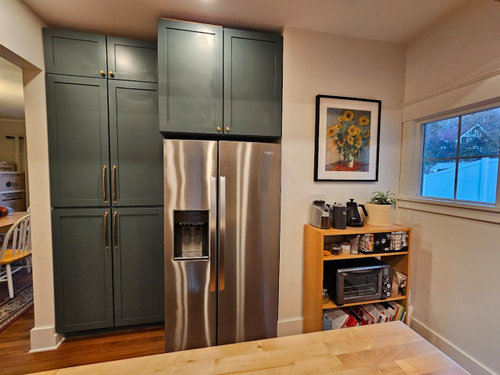

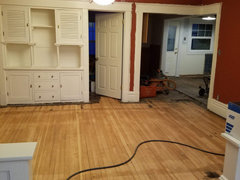



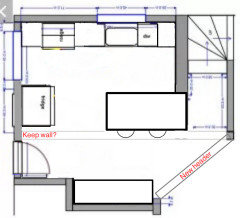







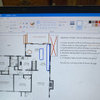
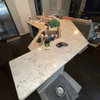

mama goose_gw zn6OH