My kitchen before and after
sholt576
2 years ago
last modified: 2 years ago
Featured Answer
Sort by:Oldest
Comments (56)
enajasereht
2 years agoAdorno Interior Design
2 years agoRelated Professionals
Freehold Kitchen & Bathroom Designers · Glen Carbon Kitchen & Bathroom Remodelers · Green Bay Kitchen & Bathroom Remodelers · Islip Kitchen & Bathroom Remodelers · Jacksonville Kitchen & Bathroom Remodelers · Newberg Kitchen & Bathroom Remodelers · Joppatowne Kitchen & Bathroom Remodelers · Avocado Heights Cabinets & Cabinetry · Burlington Cabinets & Cabinetry · Prospect Heights Cabinets & Cabinetry · Tacoma Cabinets & Cabinetry · North Plainfield Cabinets & Cabinetry · Roxbury Crossing Tile and Stone Contractors · Boise Design-Build Firms · Oak Hills Design-Build FirmsM Riz
2 years agorebunky
2 years agokculbers
2 years agosuemailman
2 years agoarcy_gw
2 years agoAmy10N
2 years agoUser
2 years agodaisychain Zn3b
2 years agomxk3 z5b_MI
2 years agoAmy Lynn
2 years agoRedRyder
2 years agoMrs Fay
2 years agosholt576
2 years agoMrs Fay
2 years agomariagrazia
2 years agoBarrheadlass
2 years agoPam
2 years agoantmaril
2 years agosholt576
2 years agosholt576
2 years agolast modified: 2 years agocwcf185
2 years agocyc2001
2 years agolast modified: 2 years agoPRM Custom Builders
2 years agoeaw 513
2 years agoMatthew
2 years agoNorwood Architects
2 years agoMcGuire + Co. Kitchen & Bath
2 years agokculbers
2 years agoChristine Wagner
2 years agoKendrah
2 years agoloobab
2 years agoKathy Furt
2 years agosholt576
2 years agolast modified: 2 years agoJason Hamilton
2 years agoFrameMyMirror
last yearnicolediane
last yearmomdotcom41
last yearacm
last yearUser
last yearKay p
last yearRangehoodmaster
last yearlast modified: last yearOTM Designs & Remodeling Inc.
last yearMelvin L. Montgomery
last yearUser
last yearLogan C. Gilchrist
last yearAllen L. Andrade
last yearNicetown Curtains
last yearBergen Furniture & Design
last year
Related Stories

WHITE KITCHENSBefore and After: Modern Update Blasts a '70s Kitchen Out of the Past
A massive island and a neutral color palette turn a retro kitchen into a modern space full of function and storage
Full Story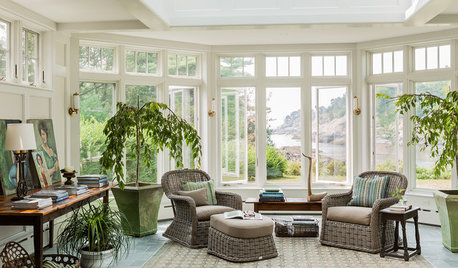
TRADITIONAL HOMESBefore and After: Beauty and Functionality in an American Foursquare
Period-specific details and a modern layout mark the renovation of this turn-of-the-20th-century home near Boston
Full Story
BEFORE AND AFTERSBefore and After: 19 Dramatic Bathroom Makeovers
See what's possible with these examples of bathroom remodels that wow
Full Story
FRONT YARD IDEASBefore and After: Front Lawn to Prairie Garden
How they did it: Homeowners create a plan, stick to it and keep the neighbors (and wildlife) in mind
Full Story
BEDROOMSBefore and After: French Country Master Suite Renovation
Sheila Rich helps couple reconfigure dark, dated rooms to welcome elegance, efficiency and relaxation
Full Story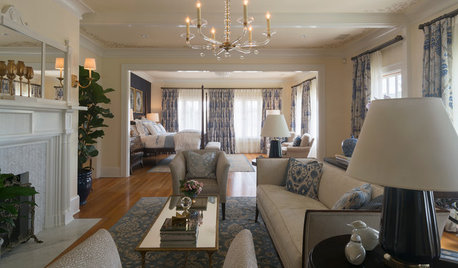
DESIGNER SHOWCASESBefore and After: See How Rooms Came to Life at the Pasadena Show House
Read the design details behind transformations at the 2016 Southern California showcase house
Full Story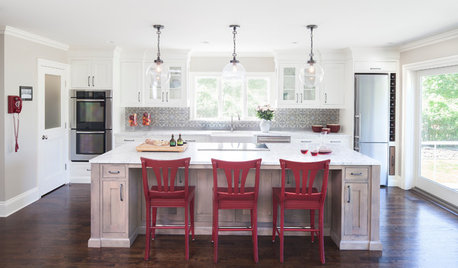
KITCHEN OF THE WEEKKitchen of the Week: The Calm After the Storm
Ravaged by Hurricane Sandy, a suburban New York kitchen is reborn as a light-filled space with a serene, soothing palette
Full Story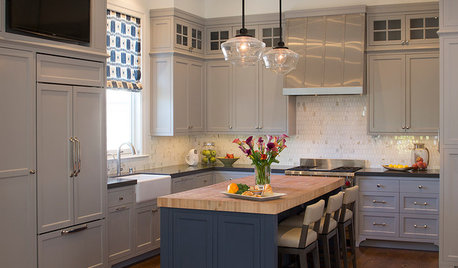
HOUZZ TOURSHouzz Tour: After a Fire, Reimagining a Home
A freak accident destroyed this family’s home on the night before Christmas, but they rebuild and make it a better fit
Full Story
KITCHEN CABINETSChoosing New Cabinets? Here’s What to Know Before You Shop
Get the scoop on kitchen and bathroom cabinet materials and construction methods to understand your options
Full Story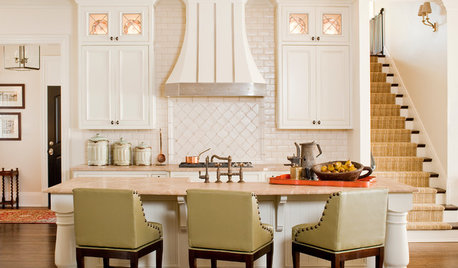
FURNITUREWhat to Know Before Buying Bar Stools
Learn about bar stool types, heights and the one key feature that will make your life a whole lot easier
Full StoryMore Discussions












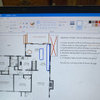
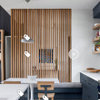
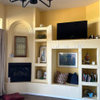
CNH 320