Wipeable, non-flammable matte paint for wall behind range?
Kat Berkery
2 years ago
last modified: 2 years ago
Featured Answer
Sort by:Oldest
Comments (33)
calidesign
2 years agoRelated Professionals
Troutdale Architects & Building Designers · Crofton Furniture & Accessories · Wellesley Furniture & Accessories · Bel Air General Contractors · Parkersburg General Contractors · Pepper Pike General Contractors · Cape Coral Painters · Swampscott Painters · Vashon Painters · Bolingbrook Flooring Contractors · Brandon Flooring Contractors · Elgin Flooring Contractors · Alafaya Cabinets & Cabinetry · Berkeley Heights Cabinets & Cabinetry · Lackawanna Cabinets & CabinetryKat Berkery
2 years agoherbflavor
2 years agoBlueberryBundtcake - 6a/5b MA
2 years agoJoseph Corlett, LLC
2 years agoKat Berkery
2 years agolast modified: 2 years agoBlueberryBundtcake - 6a/5b MA
2 years agoKat Berkery
2 years agoSabrina Alfin Interiors
2 years agoKat Berkery
2 years agoBeth H. :
2 years agolast modified: 2 years agosuezbell
2 years agoBlueberryBundtcake - 6a/5b MA
2 years agoKat Berkery
2 years agolast modified: 2 years agolucky998877
2 years agoKat Berkery
2 years agoBeth H. :
2 years agolast modified: 2 years agoKat Berkery
2 years agoKat Berkery
2 years agolast modified: 2 years agoBeth H. :
2 years agolast modified: 2 years agoBlueberryBundtcake - 6a/5b MA
2 years agodeb s
2 years agoKat Berkery
2 years agolucky998877
2 years agoKat Berkery
2 years agolast modified: 2 years agoKat Berkery
2 years agolast modified: 2 years agoBlueberryBundtcake - 6a/5b MA
2 years agoJoseph Corlett, LLC
2 years agoKat Berkery
2 years agolast modified: 2 years agoDeanna Bliss
9 months agojrinn33
11 days agoanitamsharma
9 days ago
Related Stories
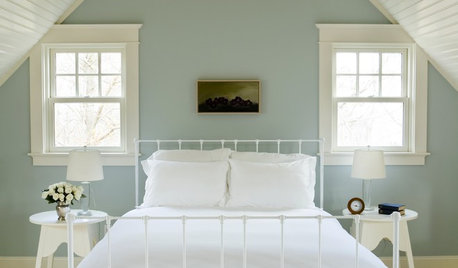
COLOR12 Tried-and-True Paint Colors for Your Walls
Discover one pro designer's time-tested favorite paint colors for kitchens, baths, bedrooms and more
Full Story
REMODELING GUIDES11 Reasons to Love Wall-to-Wall Carpeting Again
Is it time to kick the hard stuff? Your feet, wallet and downstairs neighbors may be nodding
Full Story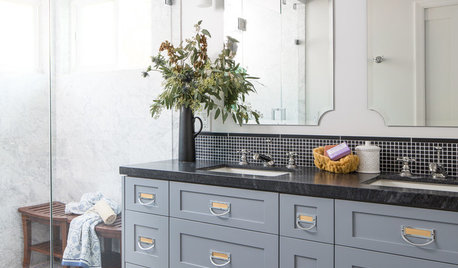
GRAYDesigners Share Their Favorite Light Gray Paints
These versatile neutrals can help create a range of moods in any room
Full Story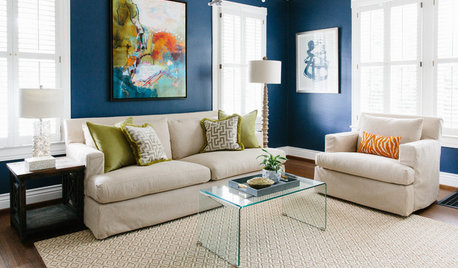
MOST POPULARThe Right Way to Test Paint Colors
Here are 5 key steps to take to ensure you're happy with your wall paint color
Full Story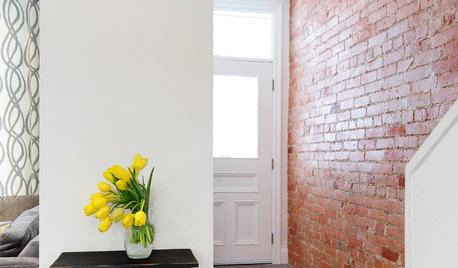
BRICKHow to Make an Interior Brick Wall Work
Learn how to preserve, paint, clean and style a brick wall to fit your design scheme
Full Story
COLORPick-a-Paint Help: How to Quit Procrastinating on Color Choice
If you're up to your ears in paint chips but no further to pinning down a hue, our new 3-part series is for you
Full Story
MOST POPULARFrom the Pros: How to Paint Kitchen Cabinets
Want a major new look for your kitchen or bathroom cabinets on a DIY budget? Don't pick up a paintbrush until you read this
Full Story
MOST POPULARCrowd-Pleasing Paint Colors for Staging Your Home
Ignore the instinct to go with white. These colors can show your house in the best possible light
Full Story
KITCHEN CABINETSPainted vs. Stained Kitchen Cabinets
Wondering whether to go for natural wood or a painted finish for your cabinets? These pros and cons can help
Full Story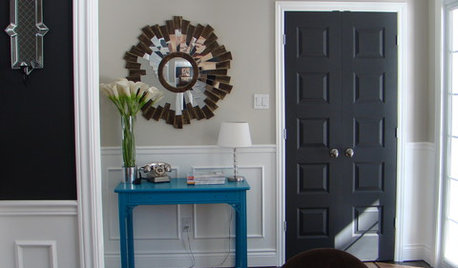
MOST POPULAR11 Reasons to Paint Your Interior Doors Black
Brush on some ebony paint and turn a dull doorway into a model of drop-dead sophistication
Full Story





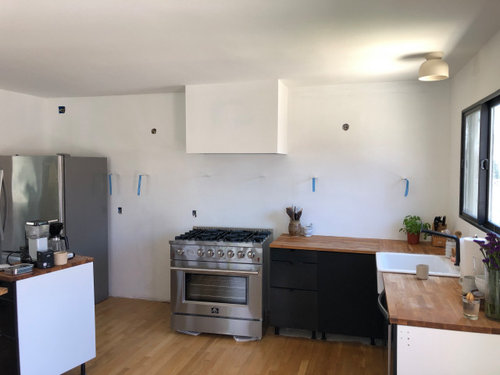
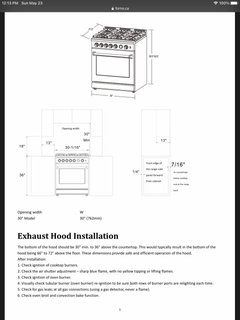
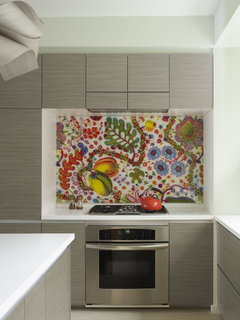
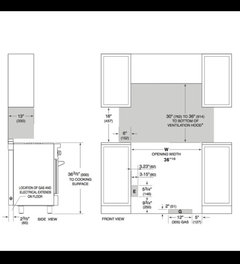
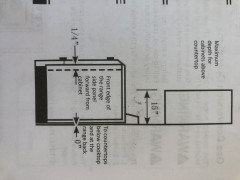
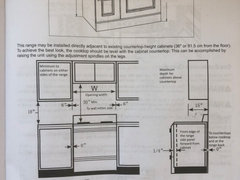
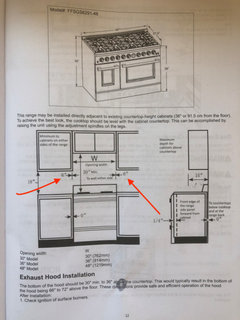
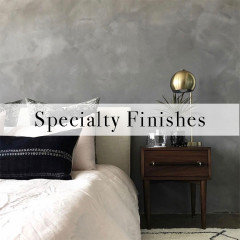
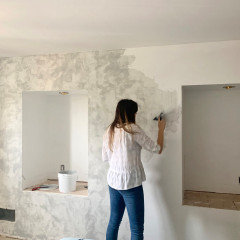
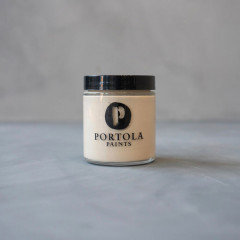

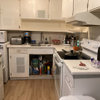
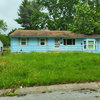

User