Wide Galley Kitchen Working Wall Layout
dak0205
5 years ago
last modified: 5 years ago
Featured Answer
Sort by:Oldest
Comments (17)
herbflavor
5 years agodak0205
5 years agoRelated Professionals
North Chicago Architects & Building Designers · Greensboro Kitchen & Bathroom Designers · Des Moines Furniture & Accessories · Tucker Furniture & Accessories · Carpinteria Furniture & Accessories · Alhambra General Contractors · Mount Vernon General Contractors · Stoughton General Contractors · Sunrise Manor Kitchen & Bathroom Remodelers · Bellevue Kitchen & Bathroom Remodelers · Biloxi Kitchen & Bathroom Remodelers · Lincoln Kitchen & Bathroom Remodelers · Omaha Kitchen & Bathroom Remodelers · Port Angeles Kitchen & Bathroom Remodelers · Sunset Cabinets & Cabinetrylisa_a
5 years agodak0205
5 years agolisa_a
5 years agoLyndee Lee
5 years agoLyndee Lee
5 years agodak0205
5 years agolast modified: 5 years agodak0205
5 years agomama goose_gw zn6OH
5 years agojust_janni
5 years agodak0205
5 years agodak0205
5 years agoLyndee Lee
5 years agodak0205
5 years agolast modified: 5 years agojz0413
last year
Related Stories

KITCHEN DESIGNSingle-Wall Galley Kitchens Catch the 'I'
I-shape kitchen layouts take a streamlined, flexible approach and can be easy on the wallet too
Full Story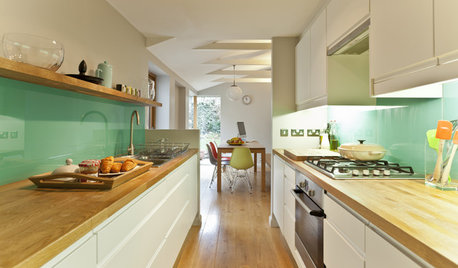
KITCHEN LAYOUTSHow to Make Your Galley Kitchen Work Better
A kitchen design expert offers tips to make this layout more efficient
Full Story
KITCHEN DESIGNKitchen Layouts: A Vote for the Good Old Galley
Less popular now, the galley kitchen is still a great layout for cooking
Full Story
BEFORE AND AFTERSKitchen of the Week: Saving What Works in a Wide-Open Floor Plan
A superstar room shows what a difference a few key changes can make
Full Story
KITCHEN DESIGNKitchen of the Week: An Austin Galley Kitchen Opens Up
Pear-green cabinetry, unusual-size subway tile and a more open layout bring a 1950s Texas kitchen into the present
Full Story
KITCHEN DESIGNKitchen of the Week: A Wall Comes Down and This Kitchen Opens Up
A bump-out and a reconfigured layout create room for a large island, a walk-in pantry and a sun-filled breakfast area
Full Story
KITCHEN WORKBOOKNew Ways to Plan Your Kitchen’s Work Zones
The classic work triangle of range, fridge and sink is the best layout for kitchens, right? Not necessarily
Full Story
KITCHEN DESIGNKitchen of the Week: Galley Kitchen Is Long on Style
Victorian-era details and French-bistro inspiration create an elegant custom look in this narrow space
Full Story
KITCHEN DESIGNKitchen of the Week: A Galley Kitchen in Wine Country
Smart reorganizing, budget-friendly materials and one splurge give a food-loving California family more space, storage and efficiency
Full Story
KITCHEN DESIGNKitchen Layouts: Ideas for U-Shaped Kitchens
U-shaped kitchens are great for cooks and guests. Is this one for you?
Full Story





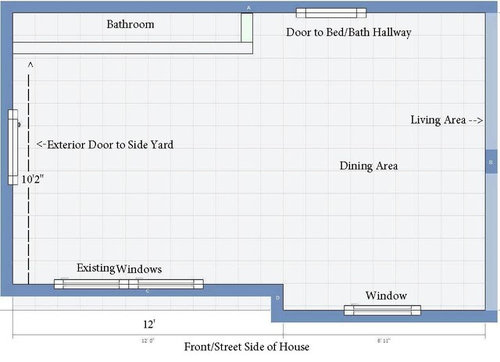
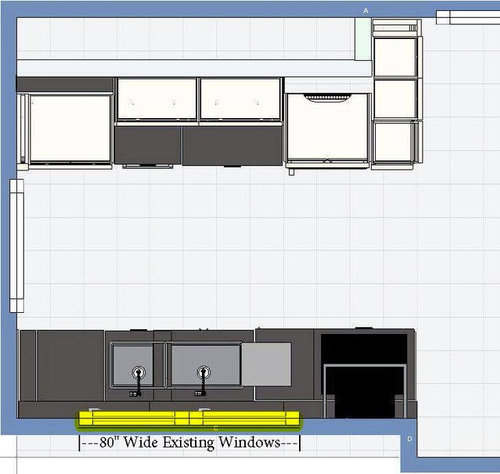



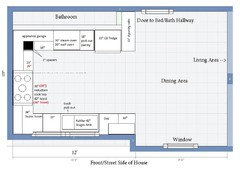
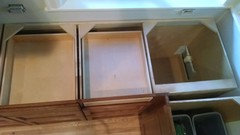

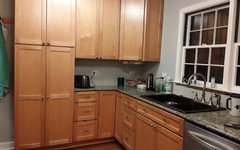






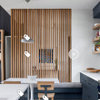
lisa_a