Bathroom Reveal - ADA Shower with custom Vanity in small Bathroom
Lets see if this will post today! I had the entire bathroom with all the comments in a post yesterday that never loaded. Today I will try with a couple of photos and add photos in the comments. Please jump in with any questions and I will do my best to answer.
Don't forget, Houzz chops the photos and you have to click on them to see the whole thing!
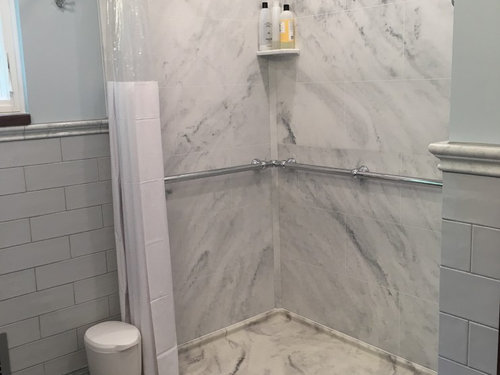
The shower is by Transolid. It is sold on the Bath1.com site. This is the ADA trench drain 37.75" x 63" shower base and the Remodel Shower Wall Kit. You have to talk to someone on the phone to make up a shower wall kit because they do not show up on the website, but they do have them. I also ordered the Wall Extension Kit. The regular wall kit ends just below the shower curtain rod, at the half-round molding that goes around the shower. The Wall Extension takes the walls up to the ceiling. I also bought a panel to use for my ceiling, so the entire shower would be done in the Transolid walls. Transolid is a solid surface product. That means the color goes through the material and if there are ever any scuffs or scratches, they can be sanded out.

This is the view from the door. We widened the bathroom door and all the bedroom doors to 36" in this project. I designed this vanity myself and Jim Hartman, Contract Remodeling, Roseville Michigan (586 405 2175) made it. There are three features: the shelves by the toilet, a drawer, and a pull-out shelf. It had to rest on the floor because I tend to grab and put my weight on furniture when my knees pop out (happens daily), but it also had to be wheelchair and rollator walker accessible. The top had to be 16" deep so that we would have enough floor space for turning a wheelchair or walker around. Jim made this of walnut veneer over birch plywood and we got a solid walnut top laminated at Armstrong Millworks in Highland, MI. Finished with Waterlox.
More to come in the comments!
Comments (78)
Janet
5 years agoHi Nancy in Michigan, I’m Janet from Michigan! I found your post of your beautiful bathroom because it has many features I am thinking about for my own remodel. Thank you for all the detailed source information. I don’t have need of an ADA designed bathroom today, but who knows the future and we hope to stay in this condo as our final home. Having been through bilateral knee replacement (both at once) I got a glimpse of some of the functional difficulties of using the bathroom. Congratulations on such a well planned and executed bathroom!Nancy in Mich thanked JanetNancy in Mich
Original Author5 years agoThanks, Janet! I have always found that details are important. If you don't know the name of the thing in the picture, it is very hard to find it! I probably picked up the habit in the Kitchen Forum. Check that place out, if you have not been there.
Related Professionals
Agoura Hills Kitchen & Bathroom Designers · Clute Kitchen & Bathroom Designers · Midvale Kitchen & Bathroom Designers · Ossining Kitchen & Bathroom Designers · Shamong Kitchen & Bathroom Remodelers · Franconia Kitchen & Bathroom Remodelers · Phillipsburg Kitchen & Bathroom Remodelers · Barrington Glass & Shower Door Dealers · Newtown Square Glass & Shower Door Dealers · Seattle Glass & Shower Door Dealers · Beaumont Cabinets & Cabinetry · Gaffney Cabinets & Cabinetry · Ridgefield Cabinets & Cabinetry · Rochester Hills Window Treatments · Washington Window TreatmentsJanet
5 years agoI’ve been on the kitchen forum for about 9 years! Just finished the long awaited kitchen remodel two weeks ago (well, almost finished, but usable now). Bathroom is next!Nancy in Mich thanked JanetJanet
4 years agoNancy, now that you’ve used your bathroom for more than a year, I’m wondering how the shower is working out for you. Does your floor stay dry? How is it for cleaning? How do you feel about the shower curtain? Is there anything that you would do differently?
Nancy in Mich thanked Janetcpartist
4 years agoNancy I've followed you and your needs for a functional bathroom and am so pleased to see the results. It's beautiful and functional and doesn't feel at all like a "handicap accessible" bath. It just feels like a beautiful and well thought out bathroom. I have a good friend in a wheelchair and I'm going to show her this.
Nancy in Mich thanked cpartistNancy in Mich
Original Author4 years agoHi Janet, yes, the floor stays dry. We squeegee the walls and floor after most use and I have never cleaned the walls. Every few months, I clean the shower floor because it develops a pink, slippery organism in the floor crevices. I use an e-water system called Force of Nature that makes an electrolyzed water that kills crud like that with no other chemicals. Then I brush with a scrub brush and rinse and it is fine again. We use a cloth to wipe all that chrome in the shower and I have never had to clean it. I don’t get it dry, just wipe it so there are no drips to calcify minerals on the chrome.
I find that the shower curtain billows a bit inward, but not enough to be a bother. I did buy a couple of decorative shower curtains to use outside the white vinyl one and wish I had not spent the money. I like the white better. I believe I got the heavy anti-microbial curtain at some odd site online, but I can’t think of where right now! It has not needed washing yet. I sometime squeegee off some of the water from it. We have never accidentally sprayed below or around the curtain with the hand sprayer, so it works well with no glass doors.
The corner shelf/grab bar that I had mounted low for a foot rest has held up very well. No issues at all. The shelves that came with the shower are sturdy and having no issues, even though they mount with no grooves to hold them, just caulk.
Everything else is working fine. Oh - the one possible exception is the faucet with the handle on the side keeps wiggling loose. It then rotates on the sink a bit. Hubby had tightened it by hand, but needs a special wrench to get up there.I may contact Rubinet to see what they recommend. We don’t want to tighten it so much we crack the sink! I think that the side-mounted control puts one-sided forces on the stem, eventually making it turn in the nut. If the handle were on the left side, it would turn to tighten, not loosen, the nut. Since we are right-handed, I wanted it on the right. Maybe LocTite is what I need. Any ideas?
I did see some rust developing on the trench drain cover. I just removed it. It is easier to clean the trench, now, too. This shower base has a shallow trench (less than a half inch, I would estimate) molded into the base. It is easy to step over it. That is easier than stepping over a curb would be. If I ever need a wheelchair, I will reinstall it. I need to contact the manufacturer for a replacement.
I love my rain shower head and Hubby loves his Speakman wall head. No issues with either.
I use my big, sturdy plastic shower stool as my vanity stool. I have it at the tallest height due to my terrible knees. I dry my hair sitting on it. I can see most of my head in the mirror, so I am happy with that. If anyone were to wear makeup and want to sit to apply it, I recommend having the second mirror mounted lower. I knew I would have trouble seeing in the mirror when I had it mounted even with the one over the sink. I did not want it looking odd, so took a chance with it. It works for me. If I had gotten a lower faucet, it would have been possible to mount them both lower, but I hate those squat faucets that you can barely get your hands under more than I dislike not seeing my whole face in the mirror while sitting. It was really the only chance I took in the design and I do not regret it. But then, one of those squat faucets would not be getting loose and turning!
Nancy in Mich
Original Author4 years agoThank you so much for the kind words, cpartist. If your friend has any questions, I would be glad to answer them.
Janet
4 years agoThank you so much for your feedback! (Are you in a position with your knees that you are considering replacement? It was a long recovery, but I had a good recovery and it gave me back my life, pain free! It was the best thing I could have done!)
Nancy in Mich thanked JanetNancy in Mich
Original Author4 years agoI did find a surgeon willing to do one knee, and I trust him. The question remains whether I want to risk ruining my half-good shoulders and bad wrists that will have to do the work in recovering. I have a connective tissue disorder that makes all joints loose and wonky.
- Nancy in Mich thanked PRM Custom Builders
Mary Beth
3 years agoNancy I love your bathroom and wish I would have seen it before I did my ADA mb remodel. We are doing our main bathroom and you have given me inspiration to explore the solid material option. Now that you’ve had you shower for two years are you still happy with it? Your attention to details really makes your beautiful bathroom shows how an ADA bathroom can still be beautiful ! Great job!
Nancy in Mich
Original Author3 years agoThank you, Mary Beth! Yes, we still love the shower. I would always get a solid surface material, after this experience. I think I would go with Swanstone if I had a choice, because Transolid has the silly faux-grout lines and I had to have a molding and extension for the higher walls. If Swanstone had a panel side enough for this 37.5" base, I would have gotten that. My base slopes toward the front, which leads to water sometimes sloshing out of the shower, so I would not do my base without the floor drain that I added to the room. I managed to flood out to the drain once, and out of the room once. That big flood was because I had a bath rug situated between the shower and the floor drain. The thick rug got saturated, then directed the water away from the drain and out the door! It was during the time when I was still losing a lot of hair (for no known reason, I lost a handful of hair every shampoo all spring and summer) and I neglected to check the drain before I showered. So, the drain plugged and the rug blocked the path to the drain, and I had water out into the hall! Now, I keep the rug to the side. If you can find a setup that works in your house with the drain going to the back, it is better. But that would not work in my house. There was no way to get the back of the shower lower than the front and still have a no-curb shower. Floor joists got in the way.
Brenda Hagel
3 years ago@Nancy in Mich, I keep coming back to your shower too, absolutely love it. I just wanted to comment on your hair, it sounds a lot like what happened to me a few years ago. I had telogen effluvium, where large amounts of hair would come out every day when I washed it (handfuls like yours). I have really thick hair and I eventually went from a 2" around at the base ponytail, to one pencil thin. Since my hair is so thick, it then looked like "normal" thickness hair, but but I knew how much I lost. The best my Dr. could come up with was stress, we ran all sorts of medical tests, including thyroid etc. After about 6 months it stopped, and eventually started growing in thicker again but it was an awful time for sure. Since then I make sure to take plenty of biotin (which helps with hair and nails) and even then sometimes in the spring it can happen again, but for a much shorter time, and not nearly as much hair loss. To swing the conversation back on track, does the linear drain capture hair pretty well? I have looked at drains where you can buy hair catchers for them, but they are usually the smaller square ones.
Nancy in Mich thanked Brenda HagelAmy Lynn
3 years agoLooks wonderful Nancy! You mist be thrilled. Armstrong's is a great place. We found the special molding to make our fireplace surround there.
Nancy in Mich thanked Amy LynnNancy in Mich
Original Author3 years agoHi Brenda, my doc thinks it was stress, too. She says a lot of people started losing hair with the pandemic. She had me start taking Nutrafol vitamin supplements. I am still taking them and will probably continue until at least summer. I started with a pony tail smaller than a quarter and ended up with a bit more than a dime. My hair waves a bit, though, so it looks like a lot more than it really is. I always joked with ladies who cut my hair that my hair might actually curl if the individual hairs ever got together and agreed on a direction. Normally, it is fuzzy like a ball of cotton candy. Then I discovered the curly girl method (CGM) last winter and tried to encourage them to get together in locks and form curls or waves. It never looks very good if I leave it unbrushed with the curl clumps it makes. You can see my scalp if I leave it unbrushed. It makes me wonder what it would have been like if I had done CGM with my old head of hair. Now I have a lot of short hairs coming in. Thank goodness!
My drain is a 1/2" deep trough carved into the front of the shower pan material and directs water to a 4" square regular shower drain at the center behind the trough. My metal cover for the trough started to have surface rust, so I took it off. Since I do not need to wheel into the shower, leaving it open makes it easier to clean everything out. The trough gets dusty/hairy, so I swipe it with a clorox wipe occasionally. There is a 4" square piece of the shower base material over the real drain, so it is not very visible. You can see the space around it (where the water goes through) in the floor pictures up above. The base has a 1/2" tall hump that directs the water to the 4" drain, so the trough is like the back-up for any that gets over the little hump. The 4" drain under the plastic square is good at catching hair, but needs to be cleaned every shower or two. I have had some hair go down and get pulled back up with the wad of hair on top. I have not even considered taking the drain top off (it would mean unscrewing a screw) to see if anything much got past. Let me know if you get serious about buying this base and I will take photos for you.Nancy in Mich
Original Author3 years agoHi Amy Lynn! I was impressed with the speed and quality of the counter from Armstrong's. If I needed anything done with wood again, I would drive out there. It is a half hour to 45 minutes for me, and well worth it.
- Nancy in Mich thanked enduring
Kris
2 years agoHi Nancy I was wondering if you ended up seeing this product in person or did you get a sample? I have tried from lowes, home depot and called the office of transolid and no one can seem to send me a sample. I believe quantities are probably limited but I had no problem getting samples from other companies that make surrounds. Your bathroom looks great too!
Nancy in Mich thanked KrisNancy in Mich
Original Author2 years agoHi Kris, no, I never saw the transold shower in person. I bought it from the sample they sent to me. I believe that I got it from the Transolid office in Ohio and spoke to their guy about my questions, then he directed me to Bath1.com to purchase.
Kris
2 years agoOk yes. I emailed the office for samples and they told me to talk to lowes or home depot . I asked them about it and they seemed to not have a clue about it. I called the office in ohio and they said they would send one out after I told her my dilemma of just wanting a sample. Maybe I'll contact bath1.com and try to find one there. Thanks for your help!
Kris
2 years agoJust a quick question Nancy. I was finally able to contact bath1.com and they were great and sent samples. I've also received samples from onyx and swanstone. I'm looking to do the white subway tile for the teens small bathroom upstairs. With all the research you've done and now used the transolid, would you go with anything else or continue with the transolid? And preferable shower pan brand? I want something very easy to clean. ( but don't we all. LOL) Thanks.
Nancy in Mich
Original Author2 years agoHi Kris, glad you were able to get your samples! In my experience with Bath1, they did everything possible to get me what I needed and when they made an error, they corrected it promptly. Very responsive and easy to work with. But, there were errors. They sent the wrong color trim originally, then they did not think through what trim I would need and did not send it the first time. Mine was a complicated order, though. I covered my ceiling with an extra sheet. They messed up in thinking about the trim I would need between the walls and ceiling change of plane. I had essentially three kits. One kit was the handicapped shower with a wheelchair accessible base. The second kit was the wall extension kit to bring the walls to the ceiling. Both of those kits were complete and right (with the possible exceptionof getting one piece of trim in the wrong color - I don’t remember which kit the wrong piece belonged to). It was when I was inventing a ceiling kit that their calculations went wrong. It took two tries to get them to send the corner trim for where the walls and ceiling met. But they never charged me any extra and they trucked it next day, probably at considerable cost. I could not have asked for a better response to their errors.
As for which brand to get, I would say it is a toss up between Swanstone and Transolid. Both make showerpans to go with their walls and that is what I would use. If you wanted a roll-in shower like mine, I would go Transolid hands down, since their pan is almost 2” deeper. If you are going with any other size, it comes down to the trim. Swanstone can be installed without the corner trim. A good contractor who is confident to ”scribe” the walls to meet at the back corners could make you a shower without trim pieces using Swanstone. Transolid is more forgiving for the less confident installer because it uses corner trim. I believe Swanstone has corner trim available, but I don’t know if it comes in their shower kits, or if it must be ordered. With the subway-look panels, you might prefer no corner trim. I do really like Transolid’s trim along the front of the shower edge. it is 3” rectangular trim that sticks out a bit more than the walls, which could help direct stray water down the wall to the drain, instead of traveling out of the shower to the bare bathroom drywall walls.
The other difference between the brands is that if you want to go to the ceiling, Transolid sells you a kit that installs above their regular height walls. It means there is another piece of trim going horizontally around your shower where the two kits meet. Swanstone simply sells you walls that are longer. They have 96” wall kits. If the installer is comforable with that length, you can have beautiful, unbroken walls. If they prefer to work with smaller pieces, then the two kits from Transolid work well together.
Warranty may be another factor.. One of the contractors on this board pointed out to me that my Transolid shower only has a ten year warranty, where Corian (and possibly Swanstone) has a lifetime warranty.Here, you can see the horizontal trim where the regular wall kit and full-height wall kit meet, it is above the shampoo bottles.
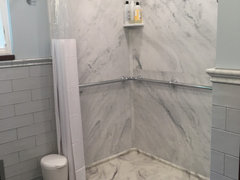
Here is a close-up of the horizontal trim whrtr the two wall kits meet and of the edge trim that I like.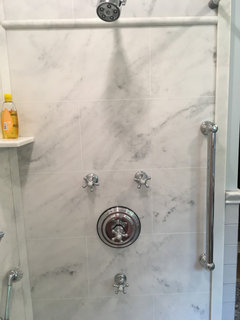
Here is the trim where ceiling and walls meet. You can also see the back corner trim here, where side walls and back wall meet.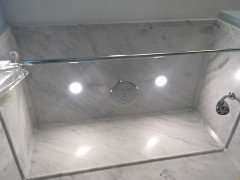
Kris
2 years agoNancy, thank you so much! I really like your shower. It turned out great. I thought i saw that transolid makes the 96" height now and I can trim it. I'd like it to go to our ceiling and our height upstairs is an odd height because of being an old house. I would love to do the ceiling too. So I definitely would have to trim it down. Thanks for all your info. You are a wealth of knowledge on all of this.
Nancy in Mich thanked KrisNorwood Architects
2 years agoOld post but wanted to say that it is a very well designed small bathroom. Really like the vanity.
Nancy in Mich thanked Norwood ArchitectsHolly Weisent
2 years agoI may have missed the measurement of your bathroom before & after.. did you add so extra onto your bathroom. My home was built in 1955-it is too tight to make it so a walker could get into the toilet
H B
2 years agoI totally missed this post, Nancy your bathroom is gorgeous, i love the wood counter, and the shower,,, all of it!
Nancy in Mich thanked H BNancy in Mich
Original Author2 years agoHi Holly, my bathroom floor was 8.5 feet long and about 5 ft wide, with a 30 x 60 bathtub added to the back right side of that rectangle. There was a clothes closet in the adjacent bedroom taking up the 3.5 ft at the foot of the bathtub.
We did not make that bathroom floor space any larger, but did move the back wall of the shower out 8 to 10 inches into the bedroom to accomodate the deeper wheelchair accessible shower. That made the clothes closet deeper, too. I stole some of that back by adding the new shallow linen closet in rhe bathroom. The bump-out that the linen closet makes into the clothes closet makes a shelf behind the clothes hanging on hangers in the clothes closet. My builder put two more shelves above it, so there are three hidden storage shelves behind where the clothes hang. And we got a nice little linen closet in our bathroom.
My previous three houses were 1950s ranches, so I know what your bathroom is probably like. My bathroom was significantly bigger to start with. It had a double vanity and was wider than the 1950s bathrooms were. Even before the remodel, I could not rest my legs on the bathtub when sitting on the toilet - which was possible in most of my old bathrooms. Still, I did go with a shallow vanity in order to gain floorspace in the remodel. The vanity is 14” deep at the base and 16” deep at the counter top.tartanmeup
2 years ago@Nancy in Mich - thanks again for sharing your bath and shower build odyssey. Truly admire your persistence and attention to detail. And I'm totally envious of your trustworthy contractor and your relationship with him! I know that's the key to getting a successful reno. (Hoping to find that key one day...) I can relate to your dilemma about finding a design that suits the house. I'm grappling with this as well. Just one more question: has the Rubinet faucet issue been fixed?
Nancy in Mich
Original Author2 years agoTartanmeup, yes, the Rubinet company was great! They guessed that my contractor had missed a gasket between the sink and the nut that tightens it. They sent it, no need for me to show a receipt. Bill took off the nut, and sure enough, it was missing. He put it on and the faucet has stopped trying to spin.
I found my contractor by asking for referrals at the lumber desk of the local hardware store (not a chain store). The one guy at the desk had a picture album of his deck that Jim had done and sung his praises of how detailed Jim was. When I had three guys come bid on the project, Jim was the only one who would listen to my ideas, pull out his tape rule, and say, “yeah, I think that would work here. And what would you want to do about….”
tartanmeup
2 years agoSo glad that Rubinet came through. I love the look of your faucet. I know designer Sarah Richardson often uses Rubinet fixtures. I've been looking at Riobel as well, another Canadian company. Great tip for finding a good contractor! That's the kind of conversation I want with ours too. So far, I've been made to feel nit-picky and "know-it-all". :P Good thing we're in no huge rush.
Nancy in Mich thanked tartanmeupRuth -Ann
9 months ago@Nancy in Mich, I'm finding this a few years later but thanks for sharing. Congrats and I'm glad you are happy with the outcome. Renos are huge investments!
I was wondering about placement of mirrors so they work for someone sitting and someone standing, aside from those "lovely" public washroom type large flat mirrors that start near the countertop. My parents currently have a wide vanity and a correspondingly wide 3-wing mirror covering a built-in medicine cabinet. The reno will mean a much smaller vanity and because it'll be accessible, a medicine cabinet isn't possible right there. In fact much storage and surface space will be lost in the bathroom.
It's a long narrow bathroom (9 X 7'); currently the linen closet, vanity, and toilet are along the right side and the tub/shower is on the opposite side across from the toilet and part of the vanity. The "walking path" is about 21" wide. Post-reno, the path will be about 32" in front of the vanity.
We will widen the doorway to 32" (not ADA but the best that can be done), which will take out the linen closet and the area beside it. The vanity will only be 30" wide and won't have cabinet to allow for mom or dad to sit if they need to (currently they don't). There won't be much wall space for shelving (aside from over the toilet and maybe on the wall beside the vanity but that won't be very deep - likely more like a ledge than something substantial. No idea where they'll keep their bath towels and other necessities.
Any creative ideas on cost-effective and aesthetic storage ideas for older people who would rather not have too many things low down? Will have above toilet shelves but not too much. Also, 2 or 3-wing mirror ideas?Here's the current bathroom. The tub/shower will become a 0-threshold shower; we're pushing into the adjacent room about 14" to make it 36" deep (it's 60" wide) and to allow turning space with a walker. The wall with the towel ring is the side of the linen closet and will be gone. There may be a space for a narrow shelving unit.
It'll be nice to updated and functioning but sad to lose the mirror/cabinet and vanity counter and storage.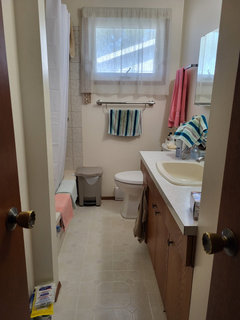
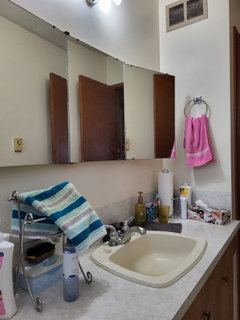
Nancy in Mich
Original Author9 months agoHi Ruth-Ann, thanks for stopping by. I enjoy sharing my opinions and experiences. After all the time spent in planning and living through an unusual style of bath renovation, it feels like all the effort “goes farther” when I can share with others.
Looking at your parents’ bathroom, I understand that the closet on the right is coming out to make a wider doorway. I understand that the vanity must get less deep in order to give walker maneuvering space. I don’t understand why the vanity must get less wide. Can you explain that more? I would do a super narrow vanity with room underneath for legs (like mine) in case the person using the walker moves to a rollator walker or a wheelchair.
If the closet is coming down, it seems that the 32” doorway and walkway would allow narrow shelves all the way to the door if you can switch to a sliding door. That is what I did. I stole a few inches from the side of the closet in the adjoining bedroom to put in a pocket door. With a walker or wheelchair, a swinging door is almost unmanageable in such a small space. Our pocket door is easy to use and they no longer fall off their tracks like old ones used to do. Since I also made my tub area deeper to do a roll-in shower, the closet in the adjoining bedroom got deeper, too. Think about it. If you move that wall out, the closet gets way deep. So, in the bathroom, I had an 11” deep cupboard made to insert into the back of that bedroom closet. It gave me a small cupboard in the bathroom. You can see the wooden door next to my shower. Then there are pictures of the inside. Now, inside the closet, because there is now a box about four feet high inside the back of the closet, we put in shelves 11” deep on top of that box and above it. So, I have three shelves with 11” x 11” fabric storage cubes in the back of the closet. We put two bars (one high one low) to hold hanging clothes in front of the box and shelves. Now, the closet is actually MORE useful than it was before the renovation, and the bathroom has a cupboard. Your bathroom looks like a flipped version of mine. You can do the very same thing, since you are moving the back of the shower wall 14” into the bedroom. Except your cupboard can be even deeper. You can order a cupboard door online from many different suppliers in whatever size you need.
Now, if the thing in front of your shower, behind the bathroom door in the photo, is a utility closet housing your water heater, you can move the water tank over a foot or so and have a full-height 14” deep closet at the end of your shower.
As for the mirror, I have learned that having a tabletop mirror that can hinge to the angle I want to see is the best bet. In 2020, I learned of the Curly Girl Method and that my head of frizz might be waves or curls if better trained and taken care of. Now, I style my hair sitting on a stool or on my walker, upright or hanging upside down. I am always hitting that mirror to swing it to where I need to see. It really does not matter much that I can see the top of my head in my med cab mirror because it is the tabletop one that gives me the view I want at that moment. In your parent’s bath, I would put a mirror over the sink, then have a portable one on the counter. That way, your mom can get as close or as far away as she needs, too. Something this style and size would do the trick and can be shoved against the back wall of the vanity top.
https://www.amazon.com/Floatant-Mirror-Portable-Adjustable-Bathroom/dp/B08DTTP9CK/ref=psdc_1063306_t3_B0831DLT6J?th=1If you do not have friends or family who are woodworkers, nor the funds to hire a carpenter to make a vanity like mine, then think about a simple floating vanity counter. It can be wood, laminate, Corian, or stone. You just need supports for it that are attached to studs. You can buy a laminate top at Lowes or HD and cut it to the depth and length you need. My counter is 16” deep. Duravit is one company that makes sinks that mount like mine does, so you can have a full sized sink with a narrow vanity top. Or do a search online for “semi-recessed” sinks. Some of them protrude out from a counter, letting you do a quite shallow counter. Here are three manufacturers - Duravit, Cheviot, and Scarabeo. Some of the Cheviot do not have overflow holes, though.
https://www.qualitybath.com/listing/25/bathroom-sinks/installation/semi_recessed
A stone yard may have pretty cheap off-cuts that are too narrow for most people that they would be happy to cut out a sink for. You can look for carpenters to build a vanity or a simple frame, or even have a stand welded to hold a vanity top. Braces to mount a countertop are available in many styles online. Federal Brace is where I got some for my kitchen overhang, and they sell legs, too. https://www.federalbrace.com/countertop-supports-119
(The nice brass legs are very expensive. I looked into them, too!) I searched everywhere for the vanity I needed, but could not find real narrow ones that a wheelchair could pull up to. Now, though, you may be able to find them. Have you searched for narrow vanities on Houzz or Build.com? Try Quality Bath (where the sinks above are) and All Modern, too.Ruth -Ann
9 months agoThanks @Nancy in Mich. I will respond to your wonderfully detailed response soon (I need more time to re-read it). Unless I'm just not seeing all your photos even when I click on them, I think I see the sliver of a door beside your shower. More later... (oh, and we did explore the barn/sliding door idea with several contractors starting a couple years ago, and after they measured what was on either side of the doorway, all agreed it wasn't doable or not easily doable due to what was on either side of the doorway, and not enough wall space. We were disappointed as that would have helped.
Nancy in Mich
Original Author9 months agoAlthough you do not have enough room on the other side of the doorway now, think about the interior of that room after you move out the wall 14”. if the tub/shower wall is moving out 14” on one side of the closet, then the closet will get 14” deeper, too. Can you post a drawing of the bathroom and the room next to it, please? Put in the doors and windows and the hall outside the rooms, too.
As for not being able to see my new cupboard door, go up to the top of the comments. I had to click on ”see 21 more comments” to get the 21 earliest comments to load. I only posted two photos in the original post. The bulk of the photos follow in a few posts at the top of the comments section. I count the cupboard as photo number 12.Nancy in Mich
Original Author9 months agoHi, Enduring. Hope all is well with you. I am doing fairly well, being more active.
Nancy in Mich
Original Author9 months agoThanks! I had a few years to wait for my contractor to be available, so I used SketchUp to try out many, many designs and arrangements. I had actually purchased three different pieces to use as a vanity before just designing my own! First was an antique dresser (now used to store bedding). Second was a gently used traditional vanity (sold for less than I paid for it). Third was an antique woman’s bedroom vanity table (which was painted and I worked on to fill chipped areas and drawer handle holes and sanded smooth and Is ready for paint in my garage and for which I have pretty glass knobs and silver escutcheons, but no use for!) My original sink plan was the 36” Kohler Brockway utility sink, set into the top of the dresser. I was going to use it with the front belly of the sink set forward and exposed and a small shelf behind the top of the Brockway’s tall back to use as a counter to hold things while grooming. I finally gave in to the fact that I needed an open bottom in case of future wheelchair use (my surgeon told me at 18 I would be in a chair by 30 and my long time PT says he is amazed I am still walking at 64). The commercially available handicapped vanities were way overpriced, all wall-hung (which scared me) and would not fit in my space. So I just designed my own!
Ruth -Ann
9 months agoHi @Nancy in Mich, I have uploaded a couple pics from the hallway and a layout with some current and proposed measures (proposed by a previous contractor that aligns with what current contractors are saying). I hope these help. Now, let me see if I can answer your questions (that I too have asked several times over the past couple years to different contractors):
1. vanity - the width will be narrower to allow clearance in front of and just to the side of the door. Also, since there will be narrow shelving (i.e. space left over from the linen closet), there needs to be room for someone to stand in front of it.- I don't love that this will be 30" because that's not much counter space, and this is the one bathroom (there's another one in the basement).
- I am not sure what to do sink and countertop wise. If to have a marble top with integrated sink as suggested or drop-in with quartz. Whichever is cheapest probably.
- If we do a wall hung sink (which makes me nervous), that would allow a bit more room for a rolling cart or storage box underneath. I think there should be legs to help support anything wall hung just in case someone leans on it. Don't know. I know they'd like as deep a sink as possible (I think 6.5" is max recommended for ADA).
- Thanks for the links and ideas about legs. Like you, I'll need to become a designer! ugh.
2. You suggest:" Now, if the thing in front of your shower, behind the bathroom door in the photo, is a utility closet housing your water heater, you can move the water tank over a foot or so and have a full-height 14” deep closet at the end of your shower. "- Behind the bathroom door is the adjoining wall to the bedroom closet. It is not being demo'd. So though the bedroom closet will seem deeper on one side, that extra space will be wasted since the closet is partially behind the bedroom door so the closet doors are staying where they are. The closet is barely 24" deep and not very side (4'-ish).
3. Pocket door would be a huge cost and there isn't enough room on either side of the bathroom door to allow for a hung sliding door.
4. Storage - will have a cupboard with maybe a towel bar over the toilet; a recessed mirror medicine cabinet (over the vanity), whatever narrow shelves can be done where the linen closet was, and I wonder if something can be beside the vanity towards the former linen closet, but it would have to be shallower than 21".
- I would like a unit between the toilet and vanity for storage and to mount the TP holder. Possibly one that isn't permanent or can easily be removed if a someone needs to assist with the toilet; ideally same height and countertop as vanity. Currently, there's 9" of space there; the toilet paper holder is conveniently attached to the vanity. With a wider space, I don't know where the TP will go. I don't know how much space will be, but enough to allow space for a helper if needed so the TP can't go against the vanity. The towel bar-grab bar is on the window wall beside the toilet on the other side and there's a baseboard heater below. So the TP can't go there. I hate the idea of the skinny TP stands.
- The other night I suddenly wondered if a recessed storage niche was possible on another wall somewhere too. Maybe the same wall as the vanity towards the former closet area. I will check into this too.
If I read your description correctly, it sounds like you have two drain openings; the real one is inside the shower itself and then the linear drain is under your shower curtain as a backup. Everyone told us that we only need one drain and we just need to decide where it should go - to the inside or under the shower curtain. The estimator guy suggested under the shower curtain to ensure water doesn't escape but aesthetically they usually put it on the inside wall.I'm thinking toward the inside too so when mom (or whomever) squeegees any escaped water, she can also push any water in the shower area at the same time. Thoughts?
- As much as we would like to avoid tile, the plan is that they will have a tile bathroom floor - ugh. A couple of years ago we looked into Freedom Showers from the US. It was pricey then so it would be more now. Cultured marble walls to avoid grout there. Hopefully it holds up.
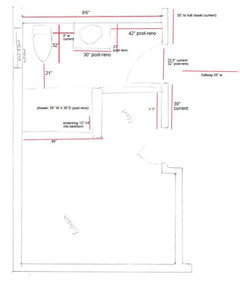
In the next hall photo you'll see the grill for the exhaust fan.
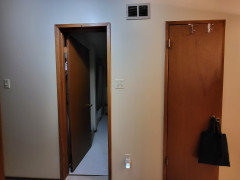
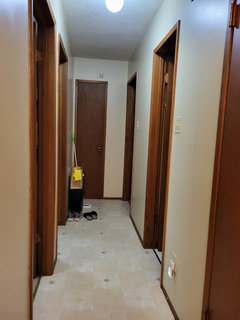
Nancy in Mich
Original Author8 months agoIt is too bad that the closet in the bedroom and the door are so close together. I was lucky in our house that the bedroom entry was outside the bathroom door, and 90 degrees offset. My door enters the bedroom next to the wall of the closet, at the end of the room. With your setup, there is no way to make the whole closet deeper, as I did.
I think if you keep your vanity shallower, like 16 to 18 inches, you will be able to have it a little longer than the 30” one you are planning on. That would make it easier for the elders to reach the medicine cabinet, too. It is very easy to get to to the top of my medicine cabinet with the 16” countertop I have. Think about it.
I do like your idea of shelves inset into the walls , and you can do that above the counter or shallow cabinet where your linen cabinet used to be. You can put simple wooden doors or mirrored doors over the shelving spaces if you want it to look neater.
About your plan for the toilet area, I would like to point out that if you have the vanity closer to the toilet, your folks can hold onto it to sit or rise. If the vanity is shallow, like mine, you can stand closer to the side of the toilet and the person using the toilet than you can with a 22” deep vanity.
I am going to stop here, and review your post and see if I missed anything. I may look on Houzz for some vanities to show you, too.
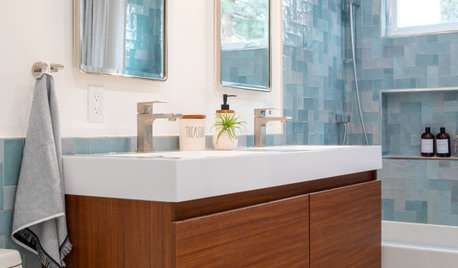
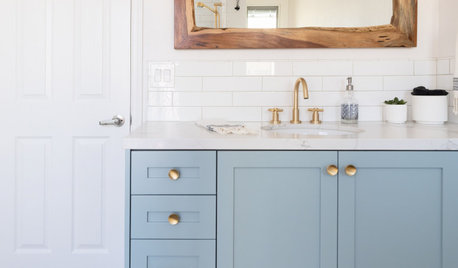
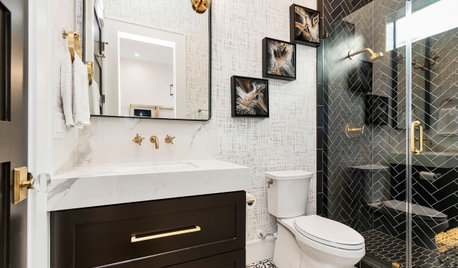
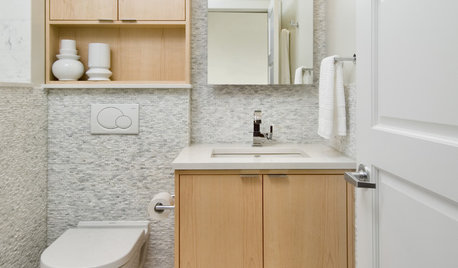
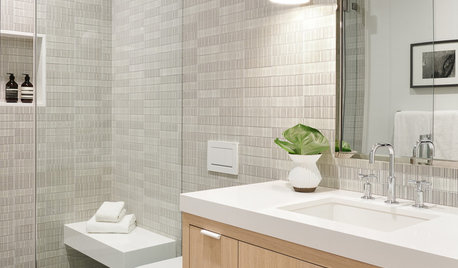
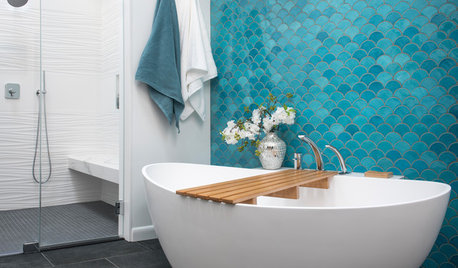
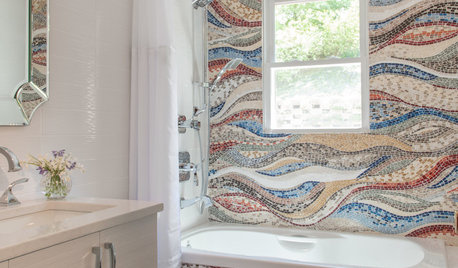










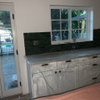


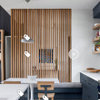
Lyndee Lee