Waited 10 years for kitchen remodel, need design advice!
beckstar80
6 years ago
Featured Answer
Sort by:Oldest
Comments (61)
ptreckel
6 years agoJamie Ludwig
6 years agolast modified: 6 years agoRelated Professionals
Queens Interior Designers & Decorators · Fort Lewis Architects & Building Designers · Gladstone Architects & Building Designers · Ossining Kitchen & Bathroom Designers · Phoenix Furniture & Accessories · Walnut Creek Furniture & Accessories · Cibolo General Contractors · Hamilton Square General Contractors · Hartford General Contractors · Kyle General Contractors · Markham General Contractors · Flint Kitchen & Bathroom Designers · Rancho Cordova Kitchen & Bathroom Remodelers · Shawnee Kitchen & Bathroom Remodelers · Niceville Tile and Stone Contractorsbeckstar80
6 years agomrykbee
6 years agolast modified: 6 years agoUser
6 years agomrykbee
6 years agomrykbee
6 years agoKathi Steele
6 years agoGrey Heron Interiors
6 years agolast modified: 6 years agoKathi Steele
6 years agobeckstar80
6 years agoGrey Heron Interiors
6 years agobeckstar80
6 years agoGrey Heron Interiors
6 years agomrykbee
6 years agolast modified: 6 years agobeckstar80
6 years agoHillside House
6 years agobeckstar80
6 years agosheloveslayouts
6 years agosheloveslayouts
6 years agobeckstar80
6 years agosheloveslayouts
6 years agobeckstar80
6 years agosheloveslayouts
6 years agolast modified: 6 years agobeckstar80
6 years agosheloveslayouts
6 years agolast modified: 6 years agoTischler Wood
6 years agobeckstar80
6 years agoTischler Wood
6 years agobeckstar80
6 years agobeckstar80
6 years agoKathi Steele
6 years agoTischler Wood
6 years agoHillside House
6 years agoKathi Steele
6 years agoAnthony Perez
6 years agoAnthony Perez
6 years agosheloveslayouts
6 years agoAnthony Perez
6 years agoJamie Ludwig
6 years agolast modified: 6 years agobeckstar80
6 years agoTischler Wood
6 years agobeckstar80
6 years agoJamie Ludwig
6 years agobeckstar80
6 years agoJamie Ludwig
6 years agoJamie Ludwig
6 years agolast modified: 6 years agomrykbee
6 years agolast modified: 6 years agobeckstar80
6 years agoSheila Beers
last yearlast modified: last year
Related Stories

HOUZZ TV LIVETour a Kitchen Designer’s Dream Kitchen 10 Years in the Making
In this video, Sarah Robertson shares how years of planning led to a lovely, light-filled space with smart storage ideas
Full Story
KITCHEN DESIGNIdeas From the Year’s Top 10 Kitchens of the Week
Get inspired by the found objects, reclaimed hardware, efficient storage and work zones in our top kitchens of 2016
Full Story
KITCHEN DESIGNRemodeling Your Kitchen in Stages: Planning and Design
When doing a remodel in phases, being overprepared is key
Full Story
KITCHEN CABINETSA Kitchen Designer’s Top 10 Cabinet Solutions
An expert reveals how her favorite kitchen cabinets on Houzz tackle common storage problems
Full Story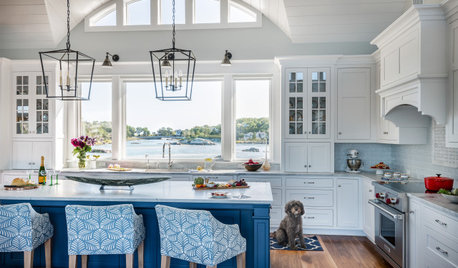
LATEST NEWS FOR PROFESSIONALSRemodeling and Design Pros Expect a Strong Business Year in 2020
Most pros expect growth despite rising labor and material costs, the 2020 U.S. Houzz State of the Industry report shows
Full Story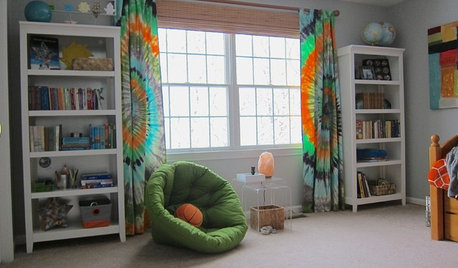
KIDS’ SPACESThis Designer’s Client Was Her 10-Year-Old Son
What do you give a boy with a too-babyish bedroom when he’s approaching double digits? See for yourself
Full Story
KITCHEN DESIGNKitchen of the Week: A Designer’s Dream Kitchen Becomes Reality
See what 10 years of professional design planning creates. Hint: smart storage, lots of light and beautiful materials
Full Story
INSIDE HOUZZWhat’s Popular for Kitchen Islands in Remodeled Kitchens
Contrasting colors, cabinets and countertops are among the special touches, the U.S. Houzz Kitchen Trends Study shows
Full Story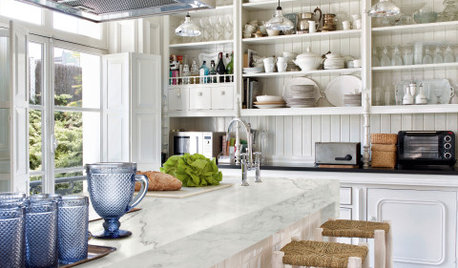
TRENDING NOW10 Kitchen Design Trends From New Products Coming in 2021
See the appliances, fixtures and features that stood out amid a flurry of introductions timed to the KBIS trade show
Full Story
KITCHEN DESIGNA Designer Shares Her Kitchen-Remodel Wish List
As part of a whole-house renovation, she’s making her dream list of kitchen amenities. What are your must-have features?
Full StoryMore Discussions








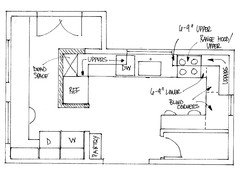

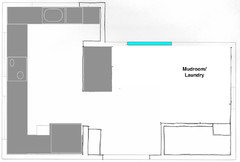
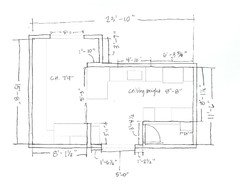

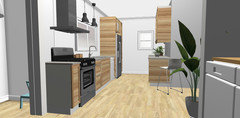


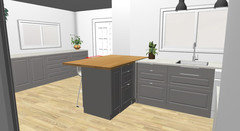






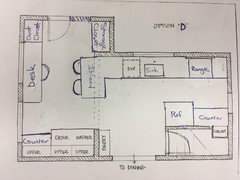

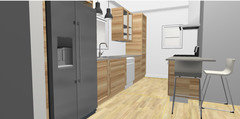
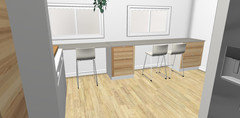
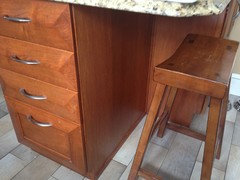
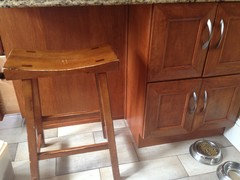
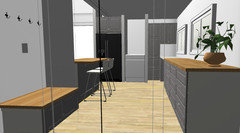
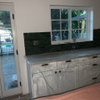


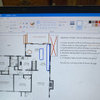
Patricia Colwell Consulting